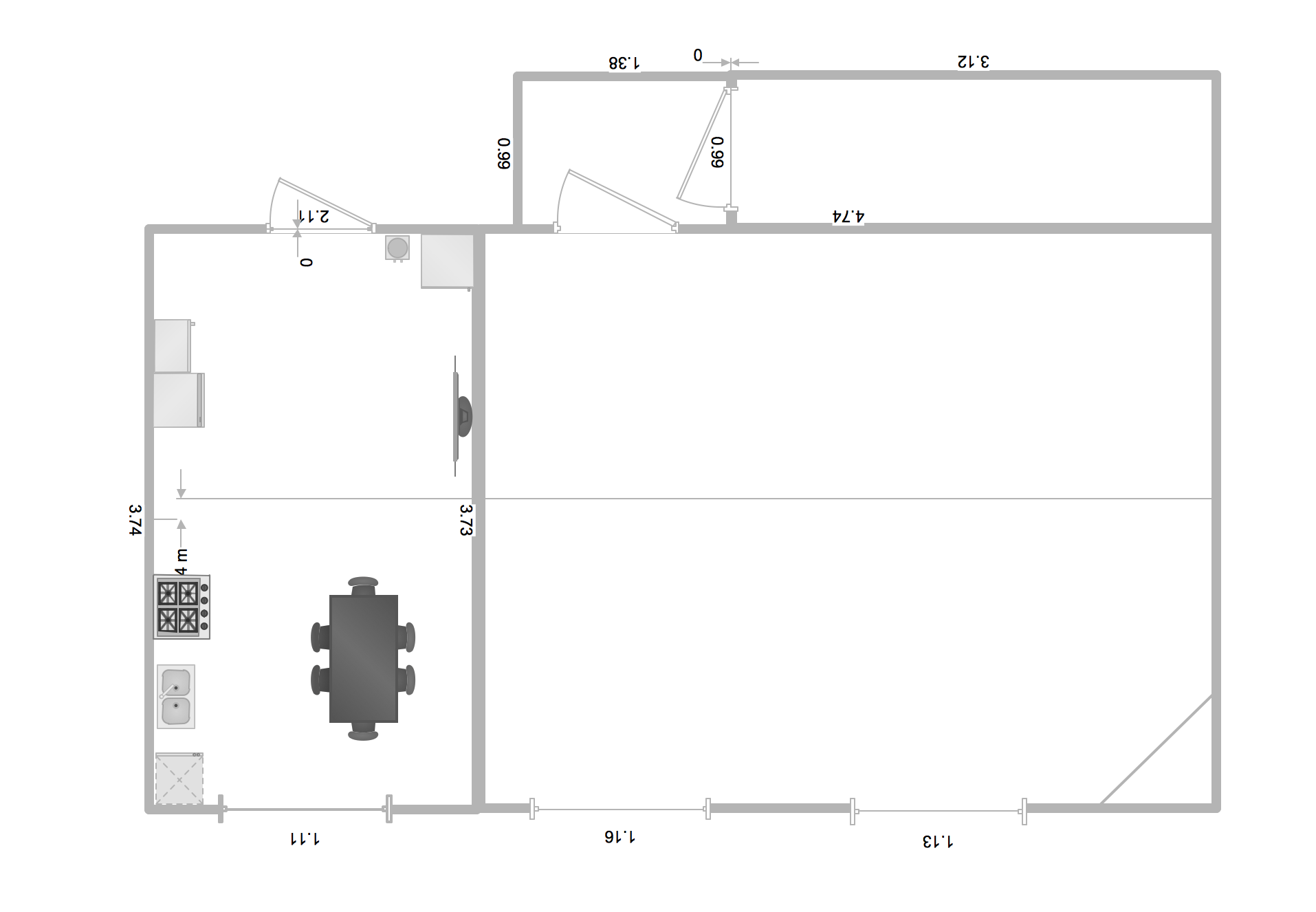Remodel Kitchen
This sample shows the plan of the furniture layout in the kitchen. It’s very useful and quick to create the Building Plans in ConceptDraw PRO when you want to build and design the new home, flat, office, restaurant and others, renew and change design of the room. Having the ready plan of the room you can easy rearrange the furniture, interior objects on the plan and see the future result at once.- How To use Kitchen Design Software | Remodel Kitchen | Interior ...
- Building Drawing Software for Designing Plumbing | How To Draw ...
- Building Drawing Software for Design Office Layout Plan
- How To Create Restaurant Floor Plans in Minutes | Interior Design ...
- Building Drawing Design Element: School Layout | School and ...
- How To Create Restaurant Floor Plans in Minutes | Restaurant Floor ...
- Building Drawing Design Element: Plumbing | Interior Design ...
- Interior Design Office Layout Plan Design Element | Building ...
- Building Drawing Software for Design Office Layout Plan | How To ...
- How To Create Restaurant Floor Plans in Minutes | Building ...
- Building Drawing Software for Design Office Layout Plan | Interior ...
- Design elements - School layout plan
- Restaurant Floor Plans Software
- How To Create Restaurant Floor Plans in Minutes | How To Draw ...
- Building Drawing Software for Design Seating Plan | Building ...
- Building Drawing Software for Design Office Layout Plan
- Wiring Diagrams with ConceptDraw PRO | Restaurant Floor Plans ...
- How To use Kitchen Design Software | Remodel Kitchen | How To ...
- How To Create Restaurant Floor Plans in Minutes | Building ...
- How To Create Restaurant Floor Plans in Minutes | Building ...
