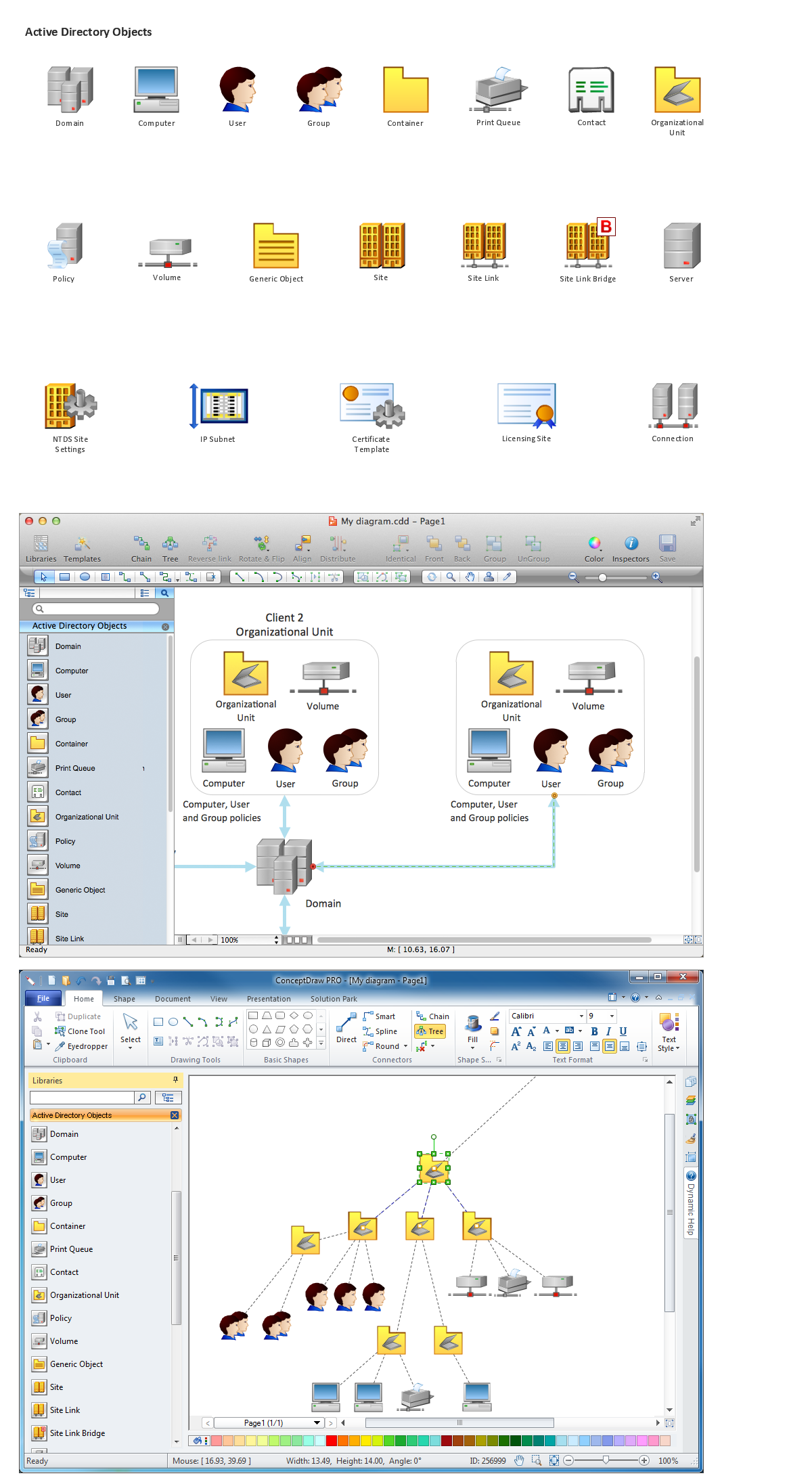Cross-functional flowchart landscape, U.S. units
In Cross-Functional Flowchart first step is to determine how many lanes you want to represent and what the lane titles will be. The choice of vertical or horizontal swim lanes landscape comes down to personal choice or just plain “what fits best”. With ConceptDraw, we make that simple by including different swim lanes templates. Professional looking examples and templates of Swimlane Flowchart which help you create Cross Functional Flowcharts rapidly.
 Electrical Engineering
Electrical Engineering
This solution extends ConceptDraw PRO v.9.5 (or later) with electrical engineering samples, electrical schematic symbols, electrical diagram symbols, templates and libraries of design elements, to help you design electrical schematics, digital and analog
Network Diagramming Software for Network Active Directory Diagrams
ConceptDraw PRO is perfect for software designers and software developers who need to draw Network Active Directory Diagrams.
HelpDesk
How to Create a HVAC Plan
HVAC plans are used to make and maintain systems of a heating and air conditioning. HVAC plan is an important part of bulding planning. It is developed for privat family houses as well as for apartment and public buildings. Making HVAC plans as a part of construction documentation package essential requirement for any building project. Making a plan that shows the location and connection of HVAC equipment involves many different elements that can be managed using ConceptDraw PRO reinforced with HVAC Plans solution. With ConceptDraw PRO you can easily create and communicate HVAC plans of any complexity.
 Active Directory Diagrams
Active Directory Diagrams
Active Directory Diagrams solution extends ConceptDraw PRO software with samples, templates and libraries of vector stencils for drawing the AD diagrams to visualize the detail structures of the Microsoft Windows networks.
 Computer and Networks Area
Computer and Networks Area
The solutions from Computer and Networks Area of ConceptDraw Solution Park collect samples, templates and vector stencils libraries for drawing computer and network diagrams, schemes and technical drawings.
- Process Flowchart | Event-driven Process Chain Diagrams ...
- Process Flowchart | Active Directory Domain Services | Active ...
- Repair Process Flow Chart
- Process Flowchart | Cross-functional flowchart landscape, U.S. units ...
- Process Flowchart | Cross-Functional Flowchart | Circuits and Logic ...
- Data Flow Diagram Car Repair
- Process Flow Diagram Symbols | Process Flowchart | Design ...
- Flow Chart Ordering System
- Circuits and Logic Diagram Software | Samples of Flowchart ...
- Process Flowchart | Circuits and Logic Diagram Software | Wiring ...
- Process Flowchart | Electrical Symbols — Maintenance | Circuits ...
- Mini Hotel Floor Plan. Floor Plan Examples | Process Flowchart ...
- Process Flowchart | Circuits and Logic Diagram Software | Electrical ...
- Electrical Drawing Software and Electrical Symbols | Electrical ...
- Process Flowchart | Process Flow Diagram | Process Flow Chart ...
- Process Flowchart | Manufacturing and Maintenance | Basic ...
- Mechanical Drawing Symbols | Process Flowchart | UML Flowchart ...
- Process Flowchart | Interior Design Piping Plan - Design Elements ...
- Process Flowchart | Seven Basic Tools of Quality | Electrical ...


