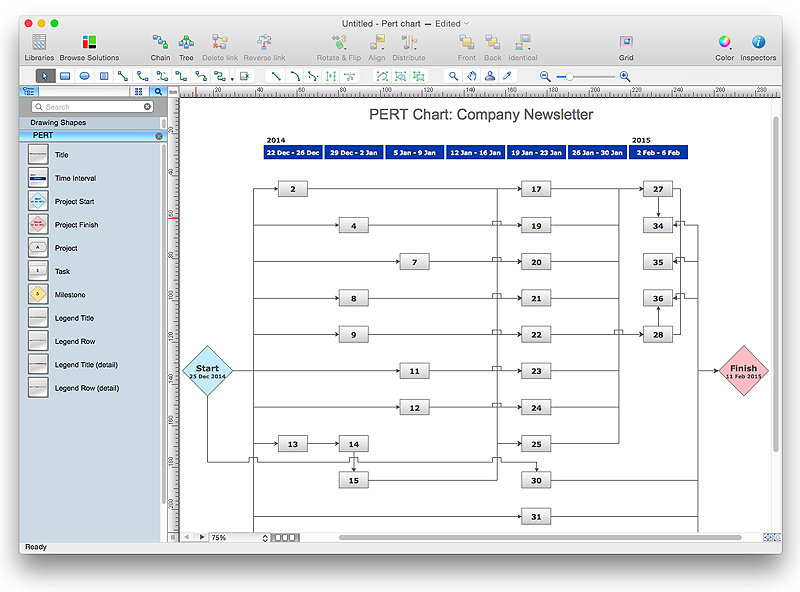 Network Layout Floor Plans
Network Layout Floor Plans
Network Layout Floor Plans solution extends ConceptDraw PRO software functionality with powerful tools for quick and efficient documentation the network equipment and displaying its location on the professionally designed Network Layout Floor Plans. Never before creation of Network Layout Floor Plans, Network Communication Plans, Network Topologies Plans and Network Topology Maps was not so easy, convenient and fast as with predesigned templates, samples, examples and comprehensive set of vector design elements included to the Network Layout Floor Plans solution. All listed types of plans will be a good support for the future correct cabling and installation of network equipment.
HelpDesk
How To Create a PERT Chart
Project Evaluation and Review Technique (PERT) is a method of project tasks evaluation and analysis. PERT - is a method of analyzing the tasks required to complete the project. It includes analysis of the time required to complete each task, as well as the determination of the time required to carry out the whole project. PERT was developed to facilitate the planning of huge and complex projects. PERT is used for very large, complex, and non-standard projects. Technology implies the presence of uncertainty, making it possible to develop a schedule of the project without a precise information on details and time required for all of its components. The most popular part of PERT is a method of the critical path, based on the construction of the network schedule (PERT network diagram). ConceptDraw Office delivers you the best way to create PERT chart for your project using compatibility between ConceptDraw PROJECT and ConceptDraw PRO.
 Timeline Diagrams
Timeline Diagrams
Timeline Diagrams solution extends ConceptDraw PRO diagramming software with samples, templates and libraries of specially developed smart vector design elements of timeline bars, time intervals, milestones, events, today marker, legend, and many other elements with custom properties, helpful for professional drawing clear and intuitive Timeline Diagrams. Use it to design simple Timeline Diagrams and designate only the main project stages, or highly detailed Timeline Diagrams depicting all project tasks, subtasks, milestones, deadlines, responsible persons and other description information, ideal for applying in presentations, reports, education materials, and other documentation.
- Construction Project Scheduling Templates For Excel
- Commercial Construction Schedule Example
- Microsoft Project Construction Schedule Template
- How To use House Plan Software | How To Create Restaurant Floor ...
- Free Excel Construction Templates
- Cafe electrical floor plan | Restaurant Floor Plans Samples ...
- How To Create Restaurant Floor Plan in Minutes | Seating Plans ...
- The Floor Plan Of Cyber Cafe
- Restaurant Floor Plans Samples | How To use Building Plan ...
- Construction Project Chart Examples | How To use House Plan ...
- Blank Electrical Panel Schedule Template
- How to Create a Building Plan Using ConceptDraw PRO | How To ...
- Sample Of Time Table In Building Restaurant Pie
- Emergency Action Plan Template | How To Create Restaurant Floor ...
- Cafe and Restaurant Floor Plans | Sports bar - Floor plan | How To ...
- Construction Project Timeline Spreadsheet Template Excel
- Electrical Panel Schedule Template Pdf
- Cafe and Restaurant Floor Plans | Sport Field Plans | Plant Layout ...
- Restaurant Floor Plan
