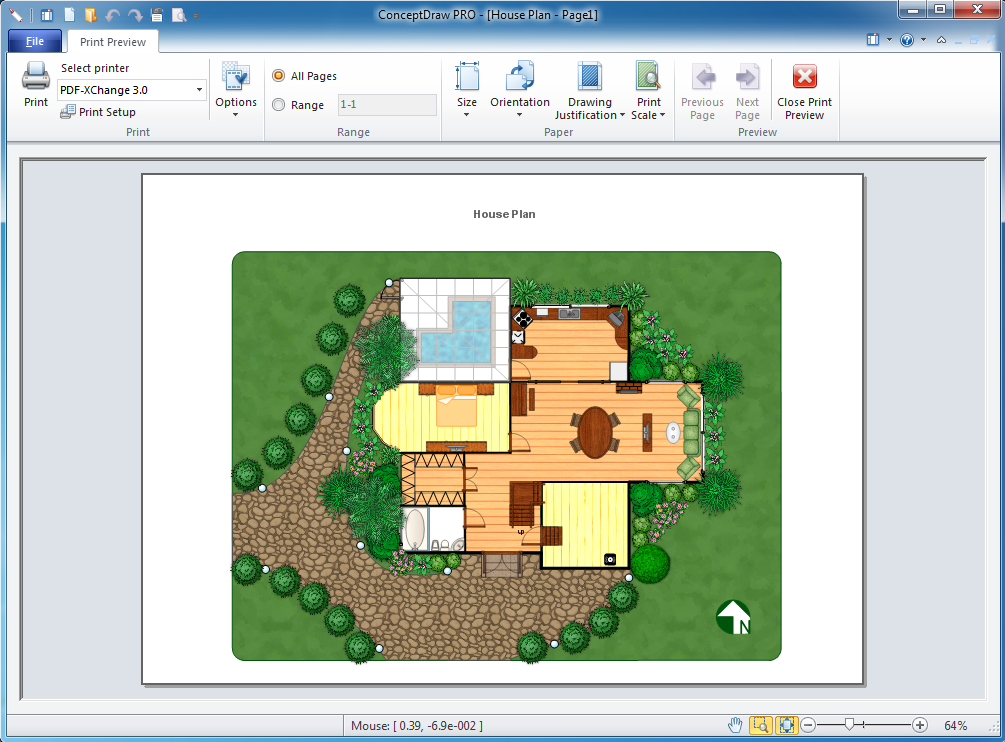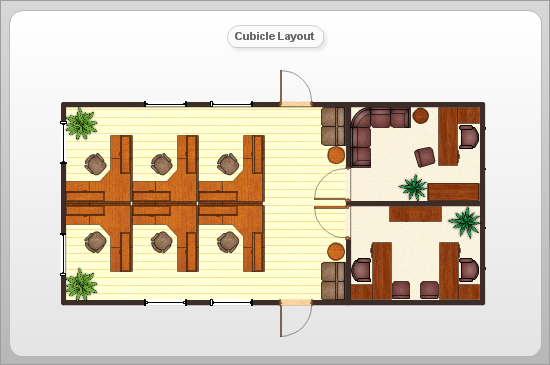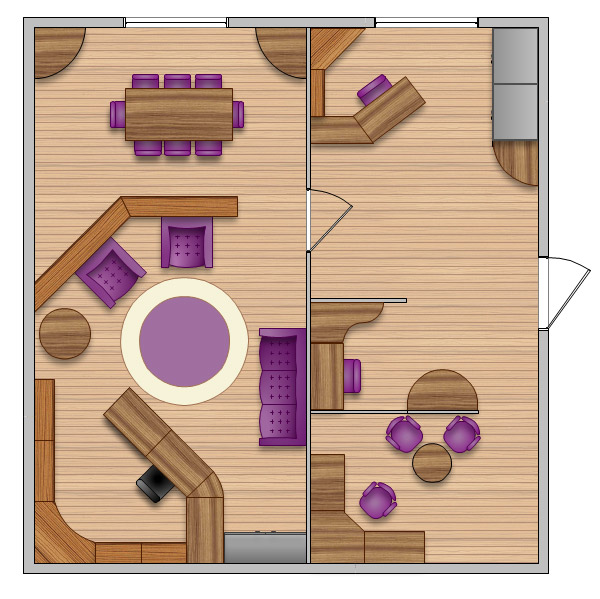How To Create Restaurant Floor Plans in Minutes
Restaurant Floor Plans Software — Create restaurant floor plans, cafe floor plans, restaurant layouts using ConceptDraw.How To Create a Restaurant Floor Plan in Minutes
Restaurant Floor Plan Software — Create Great Looking restaurant floor plans, cafe floor plans.
Building Drawing Software for Design Office Layout Plan
ConceptDraw Building Drawing Tools - draw simple office layout plans easily.
Restaurant Floor Plans Software
Create own design Restaurant floor plans using stencils of walls, windows, doors, furniture and other elements.Landscape architecture with ConceptDraw PRO
As the landscape created using ConceptDraw is not a static document, it can be used not only in the work of landscape architects and engineers, but also by landscape managers who maintain artificial landscapes such as parks and gardens, or natural landscapes like woodlands or nature reserves.Restaurant Floor Plans Samples
Use the included Samples for developing the schematics of the furniture layout of the Restaurant.Building Drawing Software for Design Seating Plan
How to develop the plans of bleachers, grandstands and seating.
Building Drawing Software for Design Sport Fields
Helps you to start using software for designing Sport Field Plan.
Café Floor Plan Design Software
Our easy to use cafe floor plan design software makes designs, cafe & restaurant layouts a breeze.How To Draw Building Plans
Quick building plan software for creating great-looking office layout, home floor, electrical plan and commercial floor plans.
Building Drawing Software for Design Storage and Distribution
Storage layout plan software offers self storage building plans for all sizes of storage construction.
How To use House Design Software
House Design Software — Create house design, room plan using ConceptDraw.
How To use Landscape Design Software
Landscape Design Software — Create Great Looking landscape plans, deck plans, patio plans, floor plans using ConceptDraw.
How To use Building Design Software
Building Design Software — Drawing facility plans, building plans, store layouts, floor plans, home floor using ConceptDraw PRO.
Restaurant Floor Plans
Create restaurant floor plans, cafe floor plans, restaurant layouts.How To use Kitchen Design Software
Kitchen Design Software — Create kitchen layouts, flowcharts, org charts, floor plans, and more using ConceptDraw.
How To Create Emergency Plans
Emergency Plan Software — Create emergency plans and fire emergency evacuation plan with ConceptDraw.
How to Draw a Building Plans
Video tutorials on ConceptDraw products. Try it today!Create Floor Plans easily with ConceptDraw PRO!
Floor Plan software. Create floor plan design, office layout design, home floor plan drawing with our Floor Plan Software. Floor plan design software takes care of designing floor plan for you.- How To Create Restaurant Floor Plans in Minutes | Create Floor ...
- How To Create Restaurant Floor Plans in Minutes | How To Create a ...
- Restaurant Floor Plan Software
- Landscape architecture with ConceptDraw PRO | How To use ...
- How To Create Restaurant Floor Plans in Minutes | Network ...
- Building Drawing Software for Design Office Layout Plan
- How To Create a Restaurant Floor Plan in Minutes | Building ...
- Building Drawing Software for Design Office Layout Plan | How To ...
- How To Draw Building Plans | How To Create Restaurant Floor ...
- Building Drawing Software for Design Office Layout Plan
- How To Create Restaurant Floor Plans in Minutes - Conceptdraw.com
- Landscape architecture with ConceptDraw PRO | How To Create ...
- Landscape architecture with ConceptDraw PRO | How To Create ...
- How To Create Restaurant Floor Plans in Minutes | Building ...
- Building Drawing Software for Design Office Layout Plan
- Building Drawing Software for Design Office Layout Plan
- Building Drawing Software for Design Office Layout Plan
- How To Create Restaurant Floor Plans in Minutes | How To Draw ...
- Building Drawing Software for Design Seating Plan


















