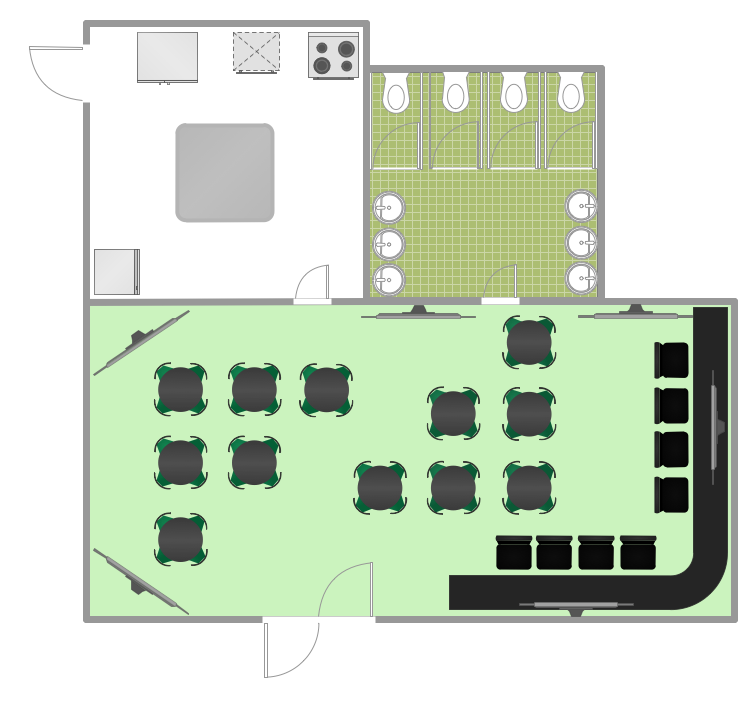 Cafe and Restaurant Floor Plans
Cafe and Restaurant Floor Plans
Restaurants and cafes are popular places for recreation, relaxation, and are the scene for many impressions and memories, so their construction and design requires special attention. Restaurants must to be projected and constructed to be comfortable and e
HelpDesk
How to Design a Restaurant Floor Plan
Someone might think that creating a plan of cafe or restaurant is quite simple. But in fact it is a real art. You need to make it not only beautiful, but also convenient for visitors. Today, restaurants and cafes are not only the places, where people eat, but a places for business meetings, and recreation. Therefore, a well-designed project of the restaurant (cafe, bar) leads to successful sales and good incomes. The ConceptDraw Cafe and Restaurant Floor Plan solution includes libraries that are tailored for Cafe and Restaurants floor plans and interiors.- Bar Stool Drawing Top View
- Buffet Layout Top View Drawing
- Furniture Plan View Drawing
- How To Create Restaurant Floor Plan in Minutes | Plumbing and ...
- How To Create Restaurant Floor Plan in Minutes | How To Draw ...
- Front View Of A Restaurant Drawing
- How To Create Restaurant Floor Plan in Minutes | Design elements ...
- How To Create Restaurant Floor Plan in Minutes | Flowchart design ...
- Cafe Table Top View Png
- How To Create Restaurant Floor Plan in Minutes | Cafe Floor Plan ...
- Plumbing and Piping Plans | How To Create Restaurant Floor Plan ...
- Restaurant Seating Tables And Chairs Clipart Top View
- Cafe and Restaurant Floor Plans | Office furniture - Vector stencils ...
- Dining Table Round Top View Png
- How To Create Restaurant Floor Plan in Minutes | Interior Design ...
- Curved Lounge Sofa Top Plan View Png
- Png Office Furniture Top View
- How To Create Restaurant Floor Plan in Minutes | Gant Chart in ...
- Furniture Top View Png
