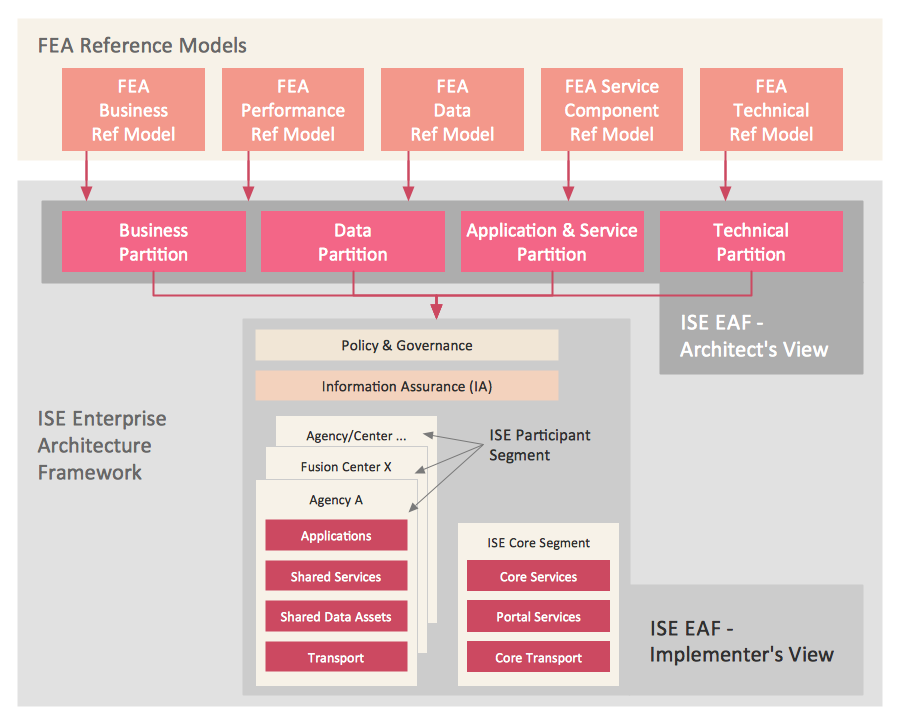Flow chart Example. Warehouse Flowchart
Warehouse Flowcharts are various diagrams that describe the warehousing and inventory management processes on the warehouses. Typical purposes of Warehouse Flowcharts are evaluating warehouse performance, measuring efficiency of customer service and organizational performance. This type of Workflow diagrams can be used for identifying any disconnection between business activities and business objectives. They are effectively used by warehouse-related people and organizations, manufacturers, wholesalers, exporters, importers, transporters, and others. Standard Warehousing process flow diagram and standard Workflow diagram are used for process identification for further evaluating effectiveness and profitability of overall business process. Use the ConceptDraw PRO vector graphic software extended with Flowcharts solution to design your own professional-looking Workflow diagrams and Flowcharts of any types, including the Warehouse flowchart, Process flow diagrams which depict in details all steps of Warehouse packages flow. Microsoft Visio, designed for Windows users, can’t be opened directly on Mac. But fortunately, there are several Visio alternatives for Mac which will help Mac users to work Visio files. With ConceptDraw PRO, you may open, edit and save files in Visio format.
Process Flowchart
The main reason of using Process Flowchart or PFD is to show relations between major parts of the system. Process Flowcharts are used in process engineering and chemical industry where there is a requirement of depicting relationships between major components only and not include minor parts. Process Flowcharts for single unit or multiple units differ in their structure and implementation. ConceptDraw PRO is Professional business process mapping software for making Process flowcharts, Process flow diagram, Workflow diagram, flowcharts and technical illustrations for business documents and also comprehensive visio for mac application. Easier define and document basic work and data flows, financial, production and quality management processes to increase efficiency of your business with ConcepDraw PRO. Business process mapping software with Flowchart Maker ConceptDraw PRO includes extensive drawing tools, rich examples and templates, process flowchart symbols and shape libraries, smart connectors that allow you create the flowcharts of complex processes, process flow diagrams, procedures and information exchange. Process Flowchart Solution is project management workflow tools which is part ConceptDraw Project marketing project management software. Drawing charts, diagrams, and network layouts has long been the monopoly of Microsoft Visio, making Mac users to struggle when needing such visio alternative like visio for mac, it requires only to view features, make a minor edit to, or print a diagram or chart. Thankfully to MS Visio alternative like ConceptDraw PRO software, this is cross-platform charting and business process management tool, now visio alternative for making sort of visio diagram is not a problem anymore however many people still name it business process visio tools.
What Is Information Architecture
What is information architecture? Information architecture (IA) is a broad and abstract term. At the most general sense the information architecture describes the structure of a system, how the different pieces of information are related at the system and represents their relationships. The information architecture term was introduced by Richard Saul Wurman in 1975 and now is commonly used in the context of websites and intranets, information structures and computer systems. ConceptDraw PRO extended with Enterprise Architecture Diagrams Solution from the Management Area is the best software for design information architecture and drawing Enterprise Architecture Diagrams.- Process Flowchart | Cross- Functional Flowchart | Flow chart ...
- Store Layout Software | Planogram Software and Retail Plan ...
- Flow chart Example. Warehouse Flowchart | Wholesale And ...
- Flow chart Example. Warehouse Flowchart | Plant Layout Plans ...
- Process Flowchart | Building Drawing Software for Design Site Plan ...
- Order processing - Cross- functional flowchart | Order processing ...
- Process Flowchart | Process Flow Diagram | Flow chart Example ...
- Planogram Software and Retail Plan Software | Store Layout ...
- Planogram Software and Retail Plan Software | Planogram | Entity ...
- Cross- Functional Flowchart (Swim Lanes) | Swim Lane Flowchart ...
- Shipping, receiving and storage | Network Diagram Software ...
- Data Flow Diagrams (DFD) | Control and Information Architecture ...
- Flow chart Example. Warehouse Flowchart | Cross Functional ...
- Replacing engine oil - Opportunity flowchart | Process Flowchart ...
- Planogram Software and Retail Plan Software | Store Layout ...
- Material Requisition Flowchart . Flowchart Examples | Value stream ...
- Process Flowchart | TQM Software — Build Professional TQM ...
- Store Layout Software | Process Flowchart | Restaurant Floor Plans ...
- Sales Process Flowchart . Flowchart Examples | Block diagram ...


