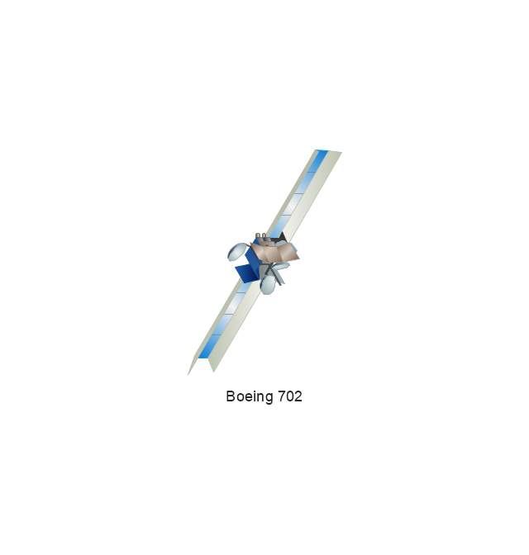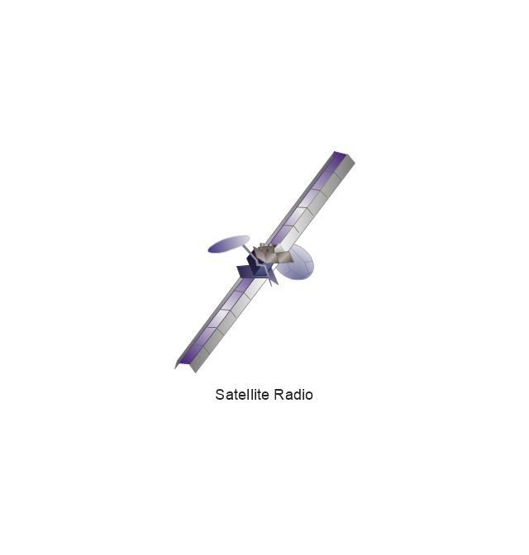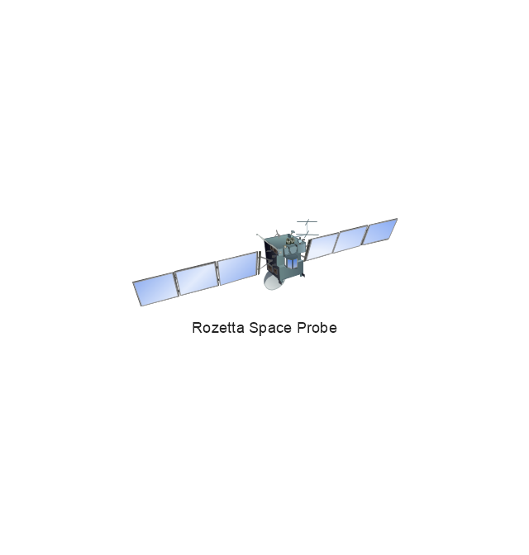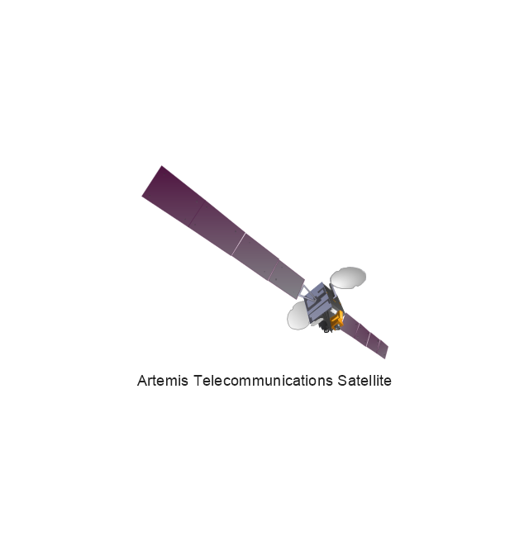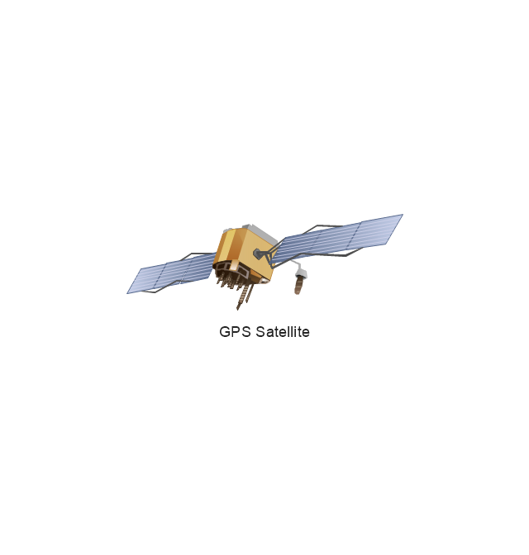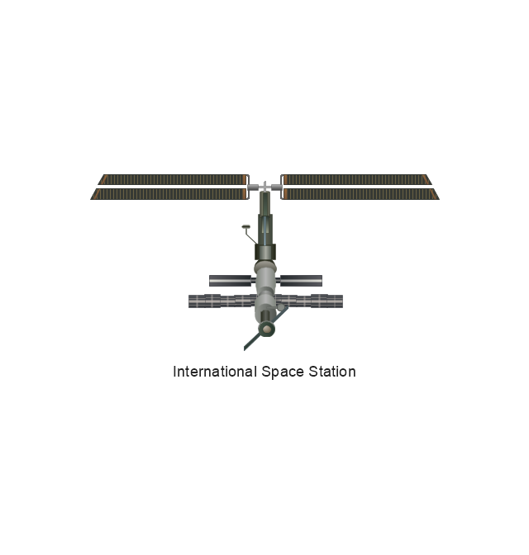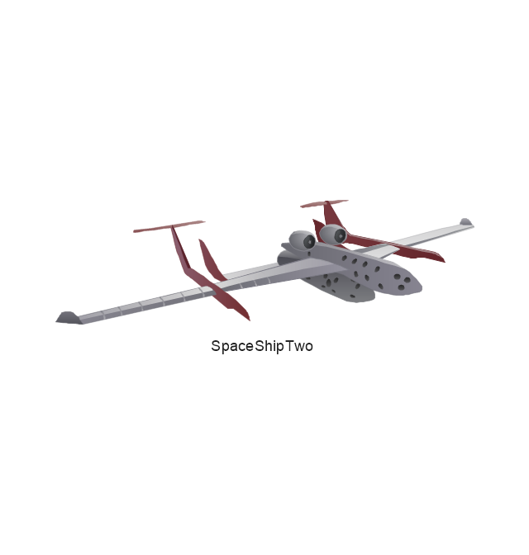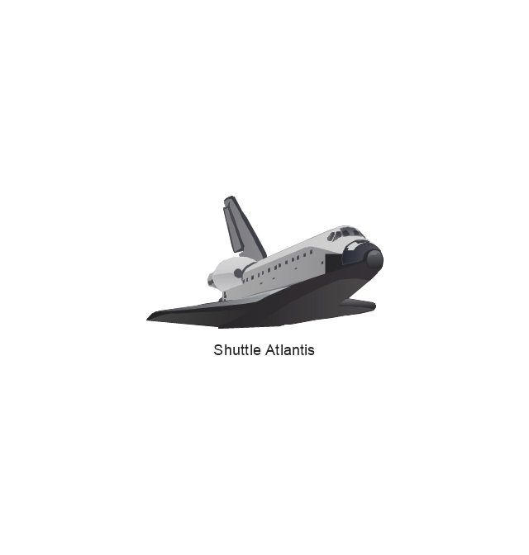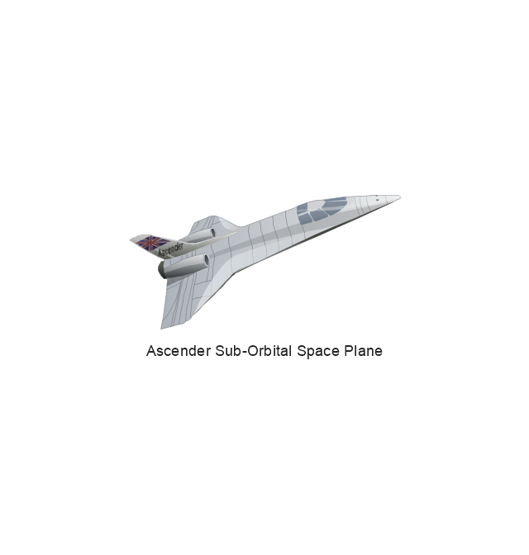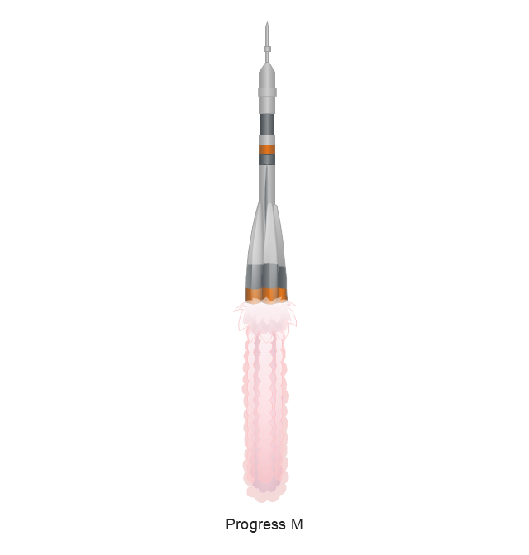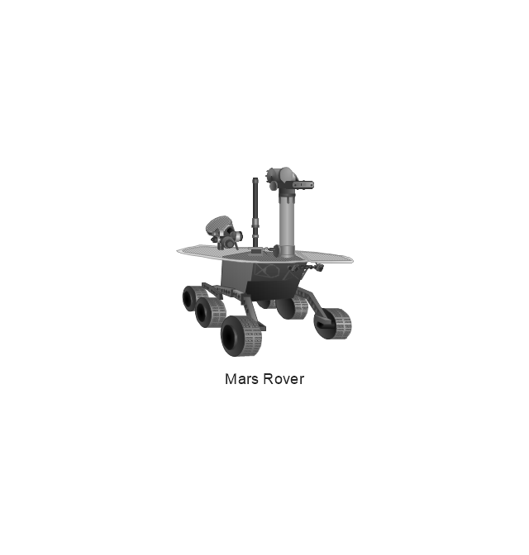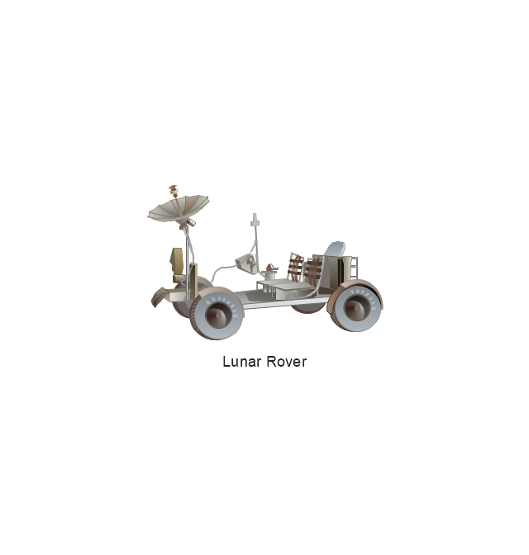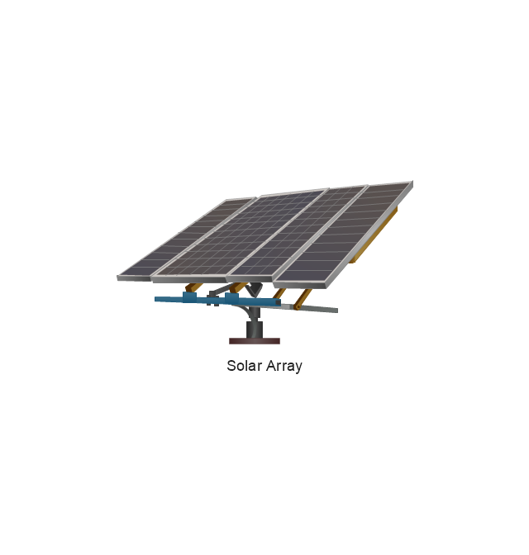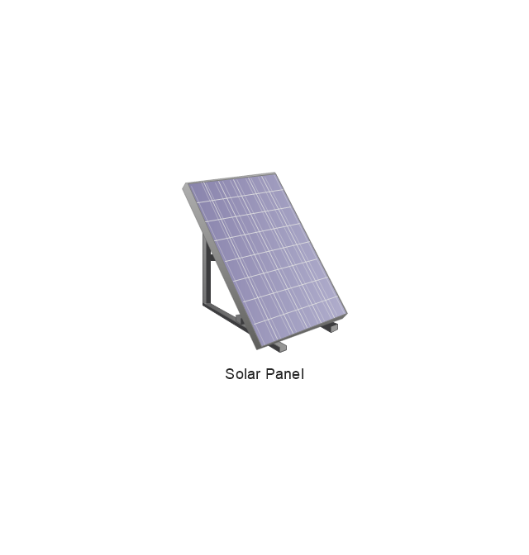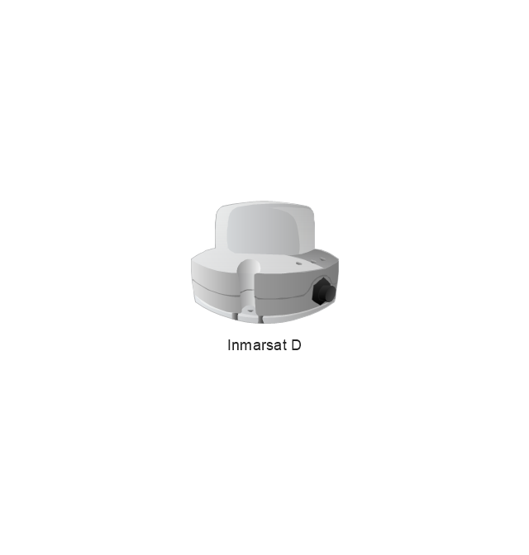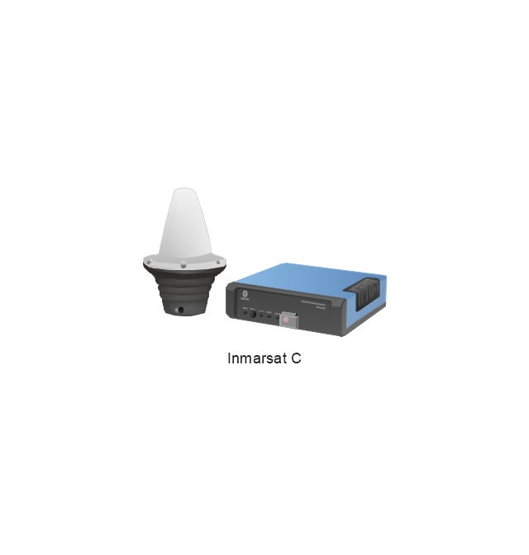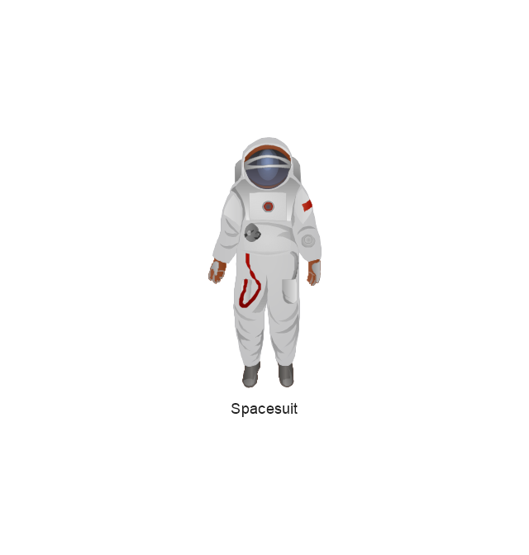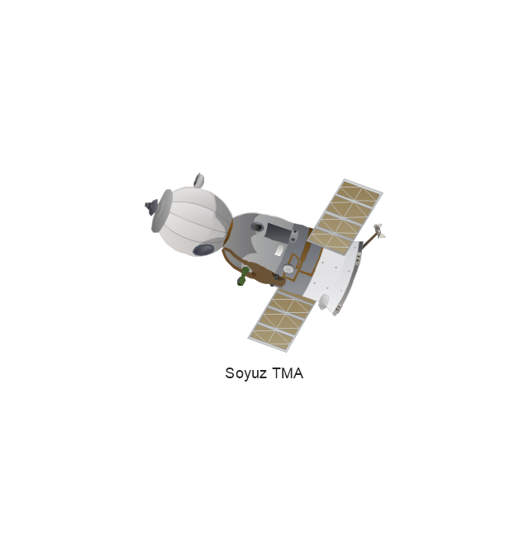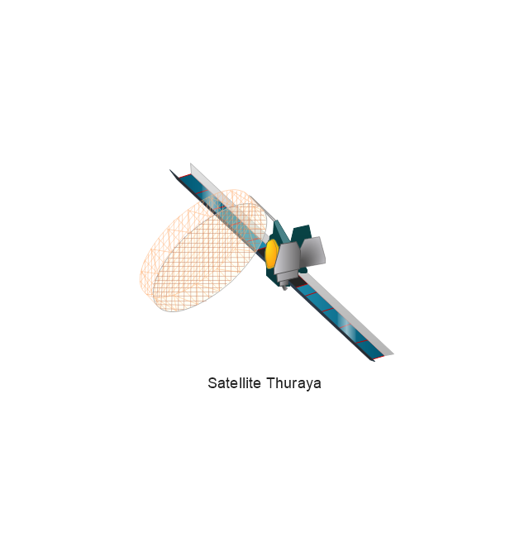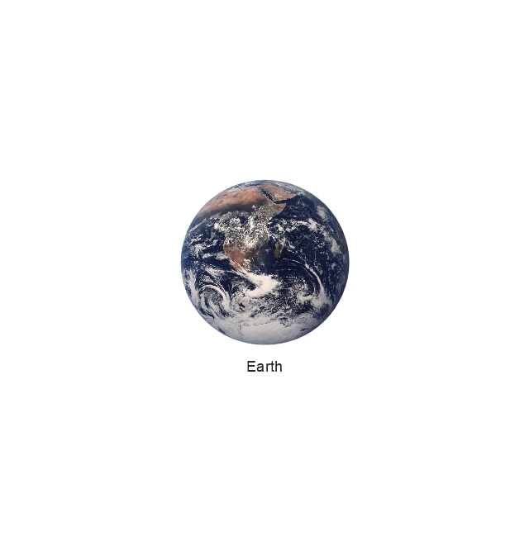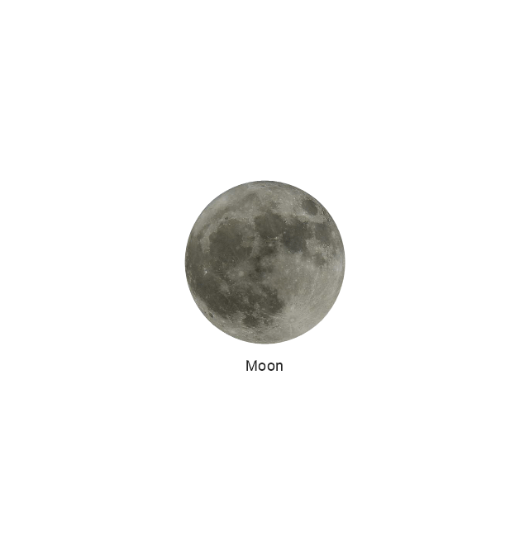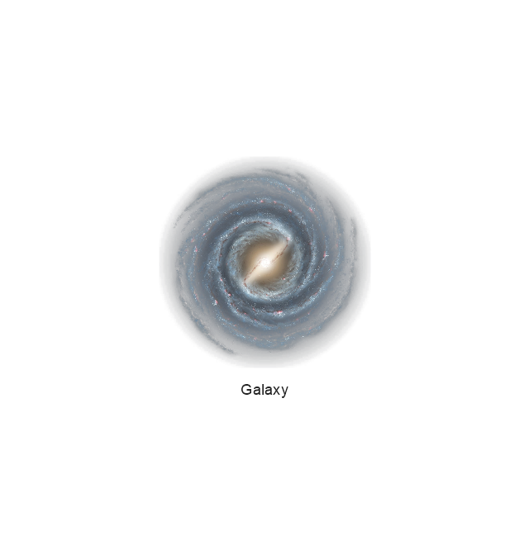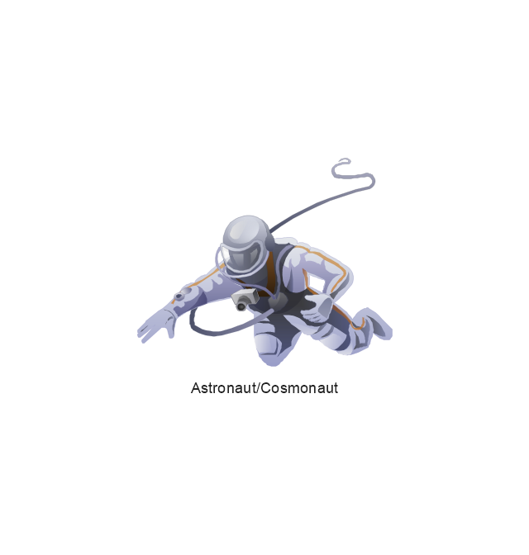How to Draw a Landscape Design Plan
What is landscape design? It's a floor plan but for an outdoor area. Same as a floor plan, a landscape design represents visually any site using scaled dimensions. The main purpose of landscape design is to plan the layout for an outdoor area no matter is it a personal site plan for your home or a commercial plan for business. It may also be handful when a new installation, repair or even an outdoor event is planning. It helps to calculate time and decide which materials should be used in your project. Landscape designs perfectly gives the property owner and landscape contractor better vision for cost estimation, helping to ensure the project time and budget.The vector stencils library "Aerospace" contains 38 clip art images for creating aerospace illustrations, presentation slides, infographics and webpages using the ConceptDraw PRO diagramming and vector drawing software.
"Aerospace describes the human effort in science, engineering and business to fly in the atmosphere of Earth (aeronautics) and surrounding space (astronautics). Aerospace organisations research, design, manufacture, operate, or maintain aircraft and/ or spacecraft. Aerospace activity is very diverse, with a multitude of commercial, industrial and military applications.
Aerospace is not the same as airspace, which is the physical air space directly above a location on the ground." [Aerospace. Wikipedia]
The vector stencils library "Aerospace" is included in the Aerospace and Transport solution from the Illustrations area of ConceptDraw Solution Park.
www.conceptdraw.com/ solution-park/ illustrations-aerospace-transport
"Aerospace describes the human effort in science, engineering and business to fly in the atmosphere of Earth (aeronautics) and surrounding space (astronautics). Aerospace organisations research, design, manufacture, operate, or maintain aircraft and/ or spacecraft. Aerospace activity is very diverse, with a multitude of commercial, industrial and military applications.
Aerospace is not the same as airspace, which is the physical air space directly above a location on the ground." [Aerospace. Wikipedia]
The vector stencils library "Aerospace" is included in the Aerospace and Transport solution from the Illustrations area of ConceptDraw Solution Park.
www.conceptdraw.com/ solution-park/ illustrations-aerospace-transport
- Design elements - Roofs
- How to Draw a Landscape Design Plan | Design elements - Roofs ...
- Cafe and Restaurant Floor Plans | Roof Ground Plan
- Roof Plan Png
- Weather - Vector stencils library | Design elements - Roofs | Weather ...
- Roof Plan Example
- Roof From Above
- Interior Design Office Layout Plan Design Element | Working with ...
- Sunrooms - Vector stencils library | Vessels - Vector stencils library ...
- Studio space RCP | Aerospace and Transport | How To Indicate Sky ...
- Wood Clipart Png Images
- Buildings Clip Art Pics
- Roof Building Drawing
- Reflected Ceiling Plans | How to Create a Reflected Ceiling Floor ...
- Map symbols - Vector stencils library | Architecture - Vector stencils ...
- How to Create a Reflected Ceiling Floor Plan | Reflected Ceiling ...
- Design elements - Registers, drills and diffusers | Ceiling Ideas For ...
- Bar Diagrams for Problem Solving. Create economics and financial ...
- Design elements - Buildings and green spaces | Buildings and ...
- Ceiling Plan Samples

