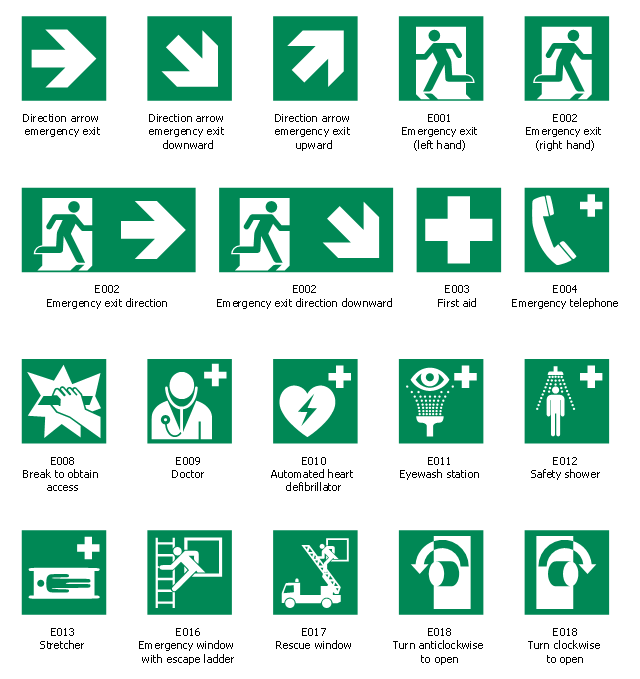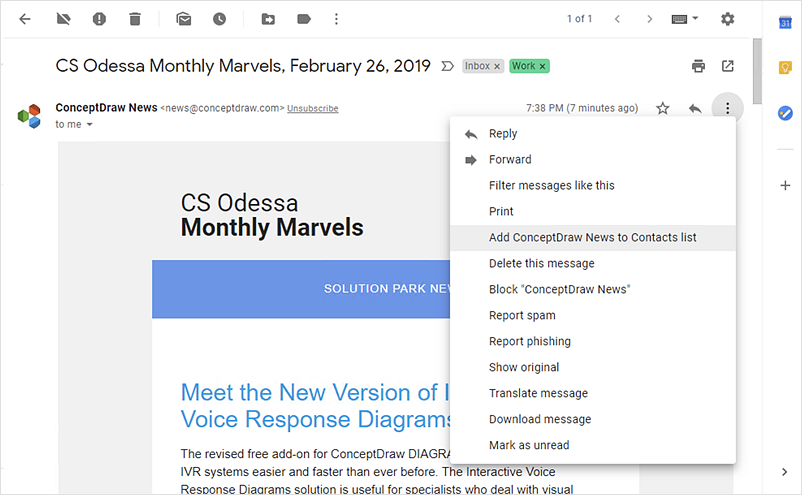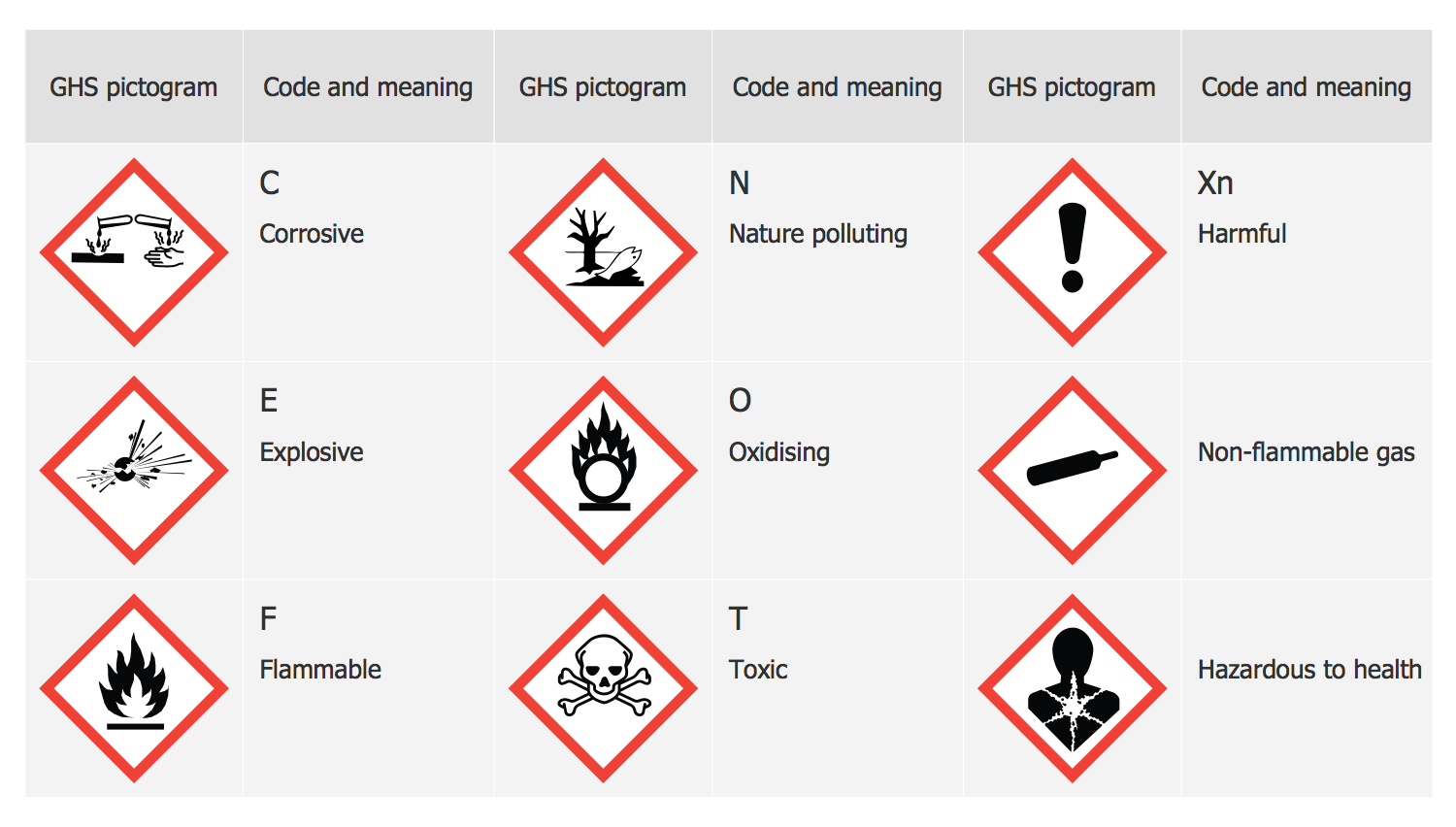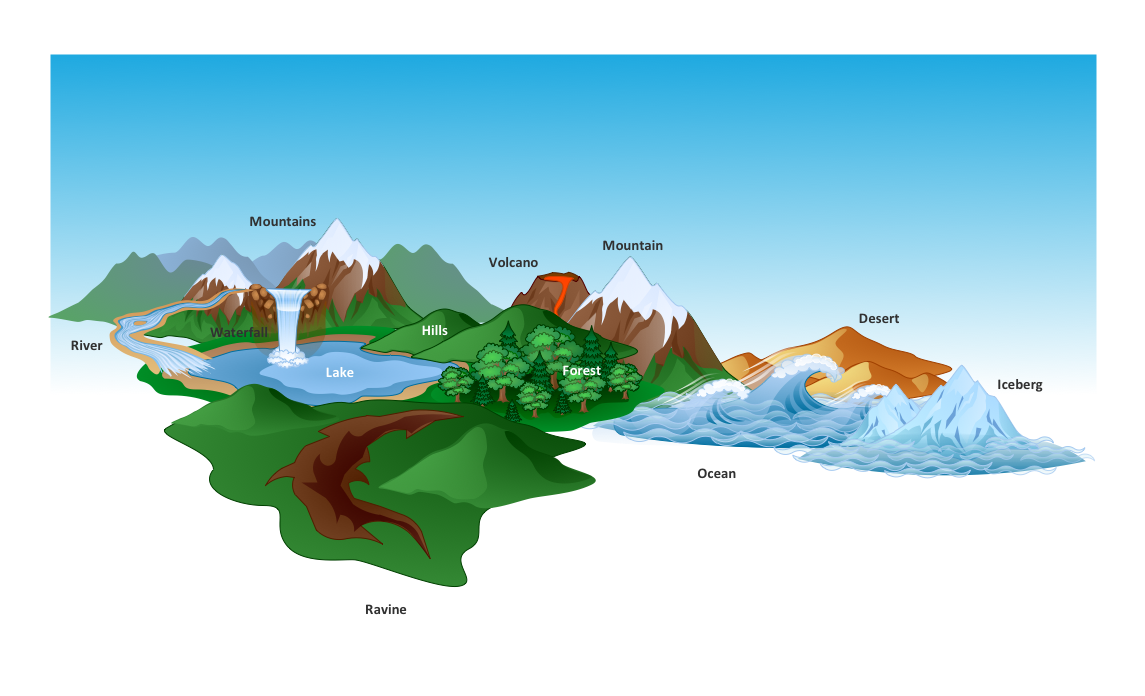The design element library "ISO 7010 safe condition signs" contains 19 green square or rectangular symbols of safety equipment and exits for developing the fire escape plans using ConceptDraw PRO software.
"ISO 7010 is an International Organization for Standardization technical standard for graphical symbols on hazard and warning signs." [ISO 7010. Wikipedia]
The symbols example "Design elements - ISO 7010 safe condition signs" is included in the Fire and Emergency Plans solution from the Building Plans area of ConceptDraw Solution Park.
"ISO 7010 is an International Organization for Standardization technical standard for graphical symbols on hazard and warning signs." [ISO 7010. Wikipedia]
The symbols example "Design elements - ISO 7010 safe condition signs" is included in the Fire and Emergency Plans solution from the Building Plans area of ConceptDraw Solution Park.
 Fire and Emergency Plans
Fire and Emergency Plans
It's a good idea to have an emergency exit strategy in place for your home or business. ConceptDraw gives you the tools to create your own fire and emergency plan, tailored to your setting.
HelpDesk
How to Draw a Fire Evacuation Plan for Your Office
Emergency Floor Plan is important to supply office staff with a visual safety solution. Emergency Floor Plan diagram presents a set of standard symbols used to depict fire safety, emergency, and associated information. Using clear and standard symbols on fire emergency plans delivers the coherence of collective actions, helps to avoid embarrassment and improves communications in an emergent situation. The fire emergency symbols are intended for the general emergency and fire service, as well as for building plans, engineering drawings, and insurance diagrams. They can be used during fire extinguishing and evacuation operations, as well as training. It includes vector symbols for emergency management mapping, emergency evacuation diagrams and plans. You can use ConceptDraw DIAGRAM to make the fire evacuation plans for your office simple, accurate and easy-to-read.HelpDesk
How to Add conceptdraw.com Domain to Custom Safe Senders List
Instruction on how to add the csodessa to your safe senders list in order to help ensure that you receive CS Odessa email that confirms your successful registration.
 Safety and Security
Safety and Security
Safety and security solution extends ConceptDraw DIAGRAM software with illustration samples, templates and vector stencils libraries with clip art of fire safety, access and security equipment.
 HVAC Plans
HVAC Plans
Use HVAC Plans solution to create professional, clear and vivid HVAC-systems design plans, which represent effectively your HVAC marketing plan ideas, develop plans for modern ventilation units, central air heaters, to display the refrigeration systems for automated buildings control, environmental control, and energy systems.
GHS Label Pictograms
Hazard pictograms are those which form a part of the international GHS which is a “Globally Harmonized System of Classification and Labelling of Chemicals. Two sets of pictograms are included within the GHS: one for the labelling of containers and for workplace hazard warnings, and a second for use during the transport of dangerous goods. Either one or the other is chosen, depending on the target audience, but the two are not used together.Beautiful Nature Scene: Drawing
The Nature Solution addition to ConceptDraw Solution Park for ConceptDraw DIAGRAM includes new libraries that provide a wide range nature objects and it can be used to augment documentation and graphics. Draw beautiful nature scenes using ConceptDraw DIAGRAM software with Nature solution.- New Edition of Fire and Emergency Plans Solution Released
- Design elements - ISO 7010 safe condition signs
- ConceptDraw | Press Releases
- Puzzle piece diagram - Alternating sign matrix | The relationship ...
- How to Create a HVAC Plan | Design elements - HVAC ductwork ...
- Puzzles - Vector stencils library | Cloud clipart - Vector stencils ...
- Puzzle piece diagram - Alternating sign matrix | Marketing Diagrams ...
- Marketing Diagrams | Puzzle piece diagram - Alternating sign matrix ...
- Design elements - HVAC equipment | Mechanical Drawing Symbols ...
- Plumbing and Piping Plans | Design elements - HVAC equipment ...




