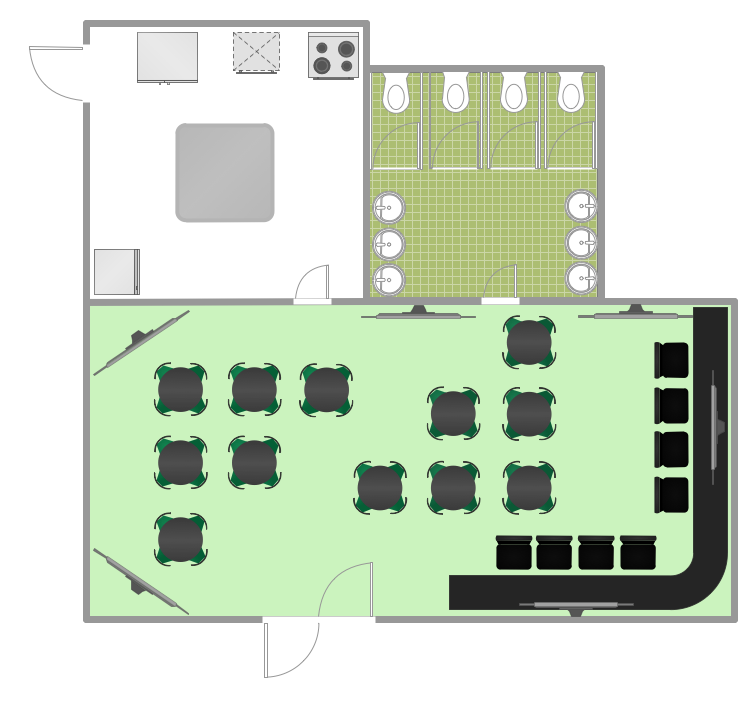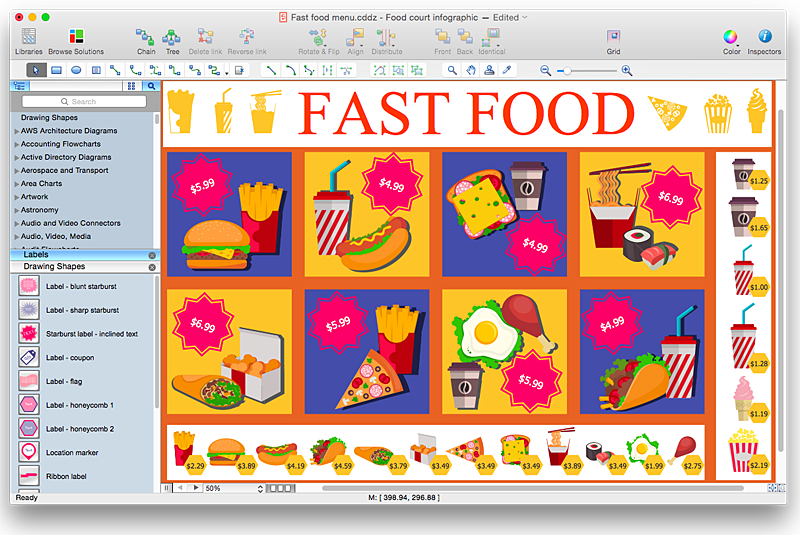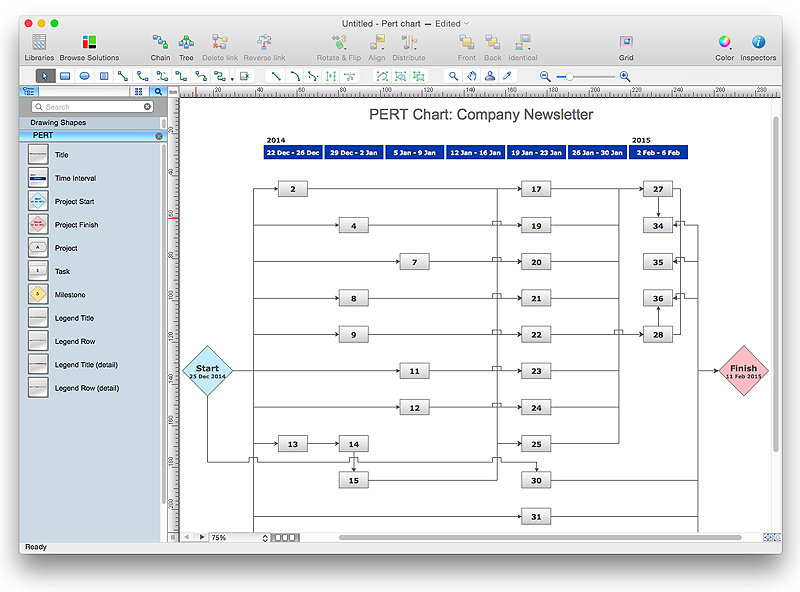HelpDesk
How to Design a Restaurant Floor Plan
Someone might think that creating a plan of cafe or restaurant is quite simple. But in fact it is a real art. You need to make it not only beautiful, but also convenient for visitors. Today, restaurants and cafes are not only the places, where people eat, but a places for business meetings, and recreation. Therefore, a well-designed project of the restaurant (cafe, bar) leads to successful sales and good incomes. The ConceptDraw Cafe and Restaurant Floor Plan solution includes libraries that are tailored for Cafe and Restaurants floor plans and interiors.HelpDesk
How to Design a Fast-Food Restaurant Menu Using ConceptDraw PRO
Food menus are a crucial part in catering business. When designing your menu for a fast-food restaurant, you want to create a list of meals that which looks professional and attractive. Just the image of a food, will get guests a pleasant expectation. Adds use the best images to present tempting dishes. Restaurants and fast-food joints add images of their best dishes to the menu — even if what you see isn't always exactly what you get! The ConceptDraw Food Court solution provides users with collection of library objects and example drawings for ConceptDraw PRO makes short work of drawing professional visualizations related to catering business.
 Value Stream Mapping
Value Stream Mapping
Value stream mapping solution extends ConceptDraw PRO software with templates, samples and vector stencils for drawing the Value Stream Maps (VSM) in lean manufacturing practice.
 Network Layout Floor Plans
Network Layout Floor Plans
Network Layout Floor Plan solution extends ConceptDraw PR software with samples, templates and libraries of vector stencils for drawing the computer network layout floor plans.
HelpDesk
How To Create a PERT Chart
Project Evaluation and Review Technique (PERT) is a method of project tasks evaluation and analysis. PERT - is a method of analyzing the tasks required to complete the project. It includes analysis of the time required to complete each task, as well as the determination of the time required to carry out the whole project. PERT was developed to facilitate the planning of huge and complex projects. PERT is used for very large, complex, and non-standard projects. Technology implies the presence of uncertainty, making it possible to develop a schedule of the project without a precise information on details and time required for all of its components. The most popular part of PERT is a method of the critical path, based on the construction of the network schedule (PERT network diagram). ConceptDraw Office delivers you the best way to create PERT chart for your project using compatibility between ConceptDraw PROJECT and ConceptDraw PRO.
 Event-driven Process Chain Diagrams
Event-driven Process Chain Diagrams
Event-driven Process Chain (EPC) Diagram is a type of flowchart widely used for modeling in business engineering and reengineering, business process improvement, and analysis. EPC method was developed within the Architecture of Integrated Information Systems (ARIS) framework.
- Restaurant Floor Plans Samples
- Wiring Diagrams with ConceptDraw PRO | How To Draw Building ...
- How To Create Restaurant Floor Plan in Minutes | How To Create a ...
- Café Floor Plan Example | How To Draw Building Plans | Restaurant ...
- Fire Exit Plan | Restaurant Floor Plans Samples | How To Draw ...
- Restaurant Floor Plans Samples | How To Draw Building Plans ...
- How To Create Home Plan with Examples | How To Draw Building ...
- How To Draw Building Plans | How To Create Restaurant Floor ...
- How To Create Restaurant Floor Plan in Minutes | Restaurant Floor ...
- Cafe and Restaurant Floor Plan | How To Create Restaurant Floor ...
- Restaurant Floor Plans Samples | How To Create Restaurant Floor ...
- How To Create Restaurant Floor Plans in Minutes | Fire Exit Plan ...
- Fire Exit Plan. Building Plan Examples | How To Create Restaurant ...
- How To Use Floor Plan Software | Restaurant Floor Plans Samples ...
- How To use Furniture Symbols for Drawing Building Plan ...
- SWOT Sample in Computers | Fishbone Diagram | Restaurant Floor ...
- Building Drawing Software for Design Office Layout Plan ...
- How To Create Restaurant Floor Plans in Minutes
- Floor Plans | Cafe and Restaurant Floor Plan | How to Set a Scale ...
- Restaurant Floor Plans Samples | Quality Mind Maps - samples and ...


