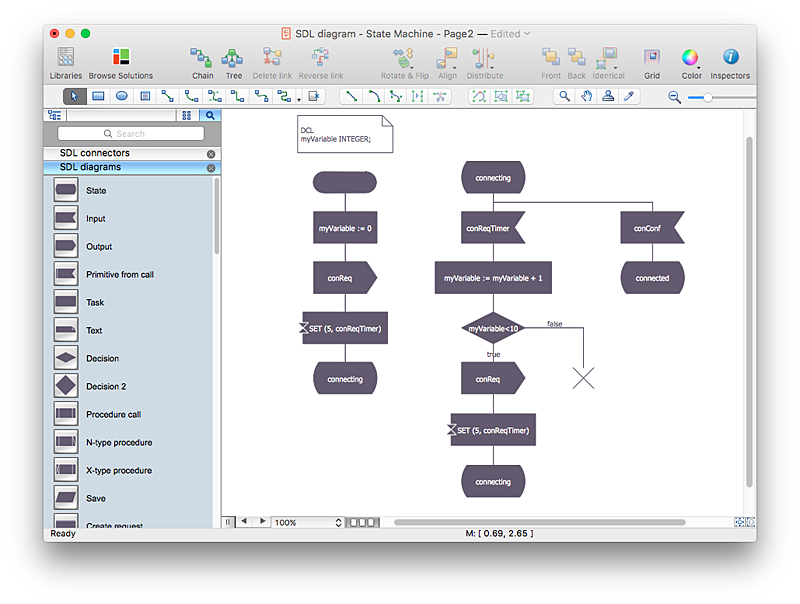 Network Layout Floor Plans
Network Layout Floor Plans
Network Layout Floor Plan solution extends ConceptDraw PR software with samples, templates and libraries of vector stencils for drawing the computer network layout floor plans.
HelpDesk
How to Create a SDL Diagram Using ConceptDraw PRO
Specification and Description Language (SDL) is intended to describe systems that switched state often and rapidly. An SDL diagram is a view of system, that can depict a single process, or complex relationships between a number of elements. The SDL diagram supports a nested hierarchy. A system is devided into blocks, each of them can be describes as a process, until finally one can see the initial procedures that make up each process. The advantage of this method is that a system can be viewed in manageable part thatcan be followed separately. ConceptDraw Specification and Description Language solution contains the library, with a SDL notation in a vector stencil graphics. The SDL solution also provides a set of samples, to show the level of hierarchical detail that is possible.
 Cafe and Restaurant Floor Plans
Cafe and Restaurant Floor Plans
Restaurants and cafes are popular places for recreation, relaxation, and are the scene for many impressions and memories, so their construction and design requires special attention. Restaurants must to be projected and constructed to be comfortable and e
 Fire and Emergency Plans
Fire and Emergency Plans
This solution extends ConceptDraw software with samples, templates and design elements for drawing the Fire and Emergency Plans.
 Basic Floor Plans
Basic Floor Plans
Detailed floor plan is the basis of any building project, whether a home, office, business center, restaurant, shop store, or any other building or premise. Basic Floor Plans solution is a perfect tool to visualize your creative projects, architectural and floor plans ideas.
- Floor Plan Description With Sample
- Cafe and Restaurant Floor Plans | Café Floor Plan Example | How ...
- Plant Layout Plans | Plant Design Solutions | Plant Design | Sample ...
- Create Factory Floor Plan
- Lighting and switch layout | How To use House Electrical Plan ...
- Network Layout Floor Plans | How to Create a Network Layout Floor ...
- Sample Layout To Create Plant Sites
- Restaurant Layouts | How To Create Restaurant Floor Plan in ...
- Mini Hotel Floor Plan . Floor Plan Examples | Hotel Floorplan | Hotel ...
- How to Create a Floor Plan for the Classroom | Classroom Layout ...
- How to Create a Residential Plumbing Plan | Plumbing and Piping ...
- Cafe Floor Plan . Cafe Floor Plan Examples
- Small Office Floor Plan Samples
- Business Processes | Food Court | How To Create Restaurant Floor ...
- Location Plan And Vicinity Map Sample
- Basic CCTV System Diagram. CCTV Network Diagram Example ...
- How to Create a Floor Plan for the Classroom | Classroom Seating ...
- Restaurant Floor Plans Samples | How To Create Restaurant Floor ...
- Fire Evacuation Plan Template | Emergency Plan | How To Create ...
- Create a Floor Plan | Fitness center floor plan | Interior Design Sport ...
