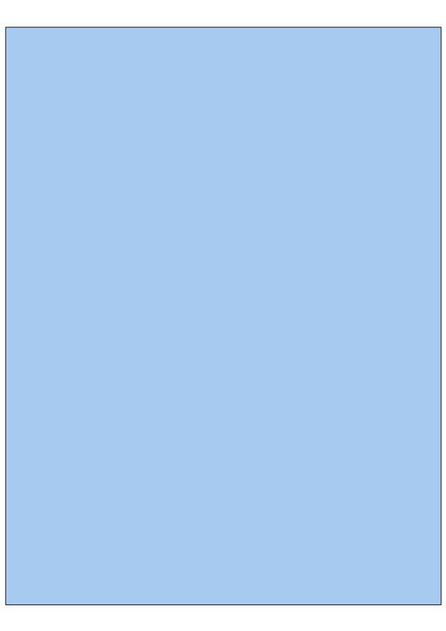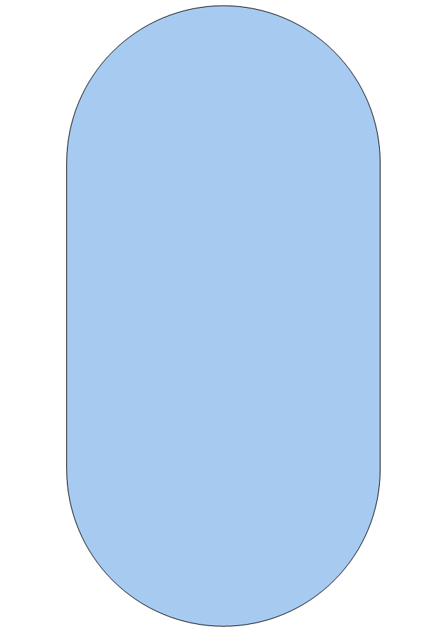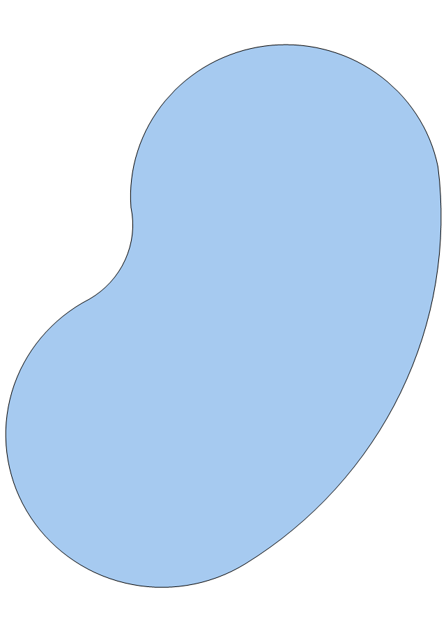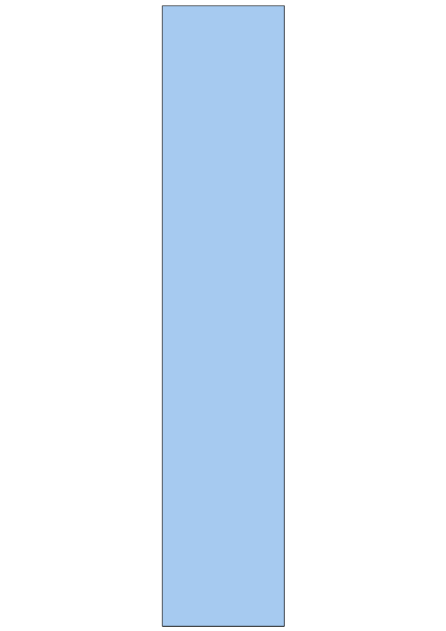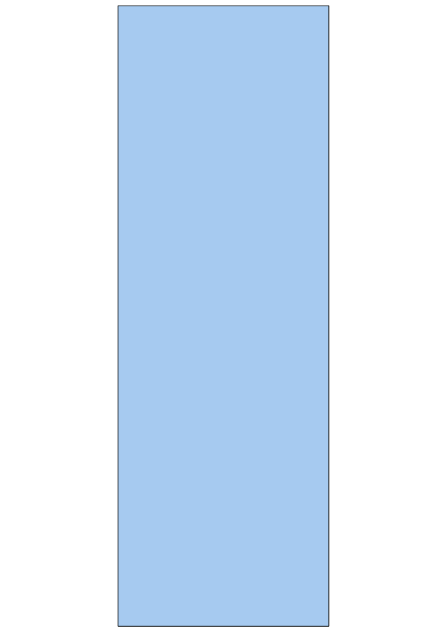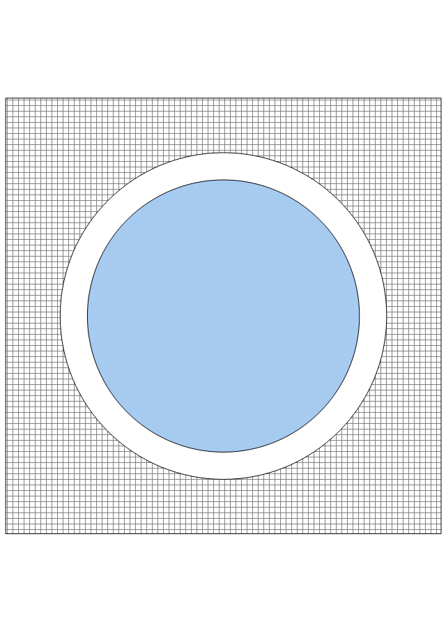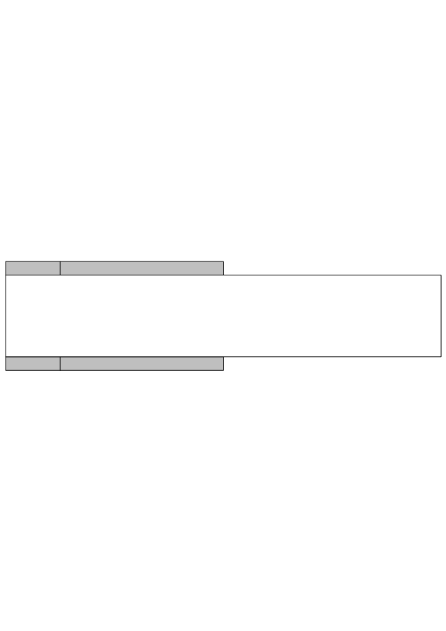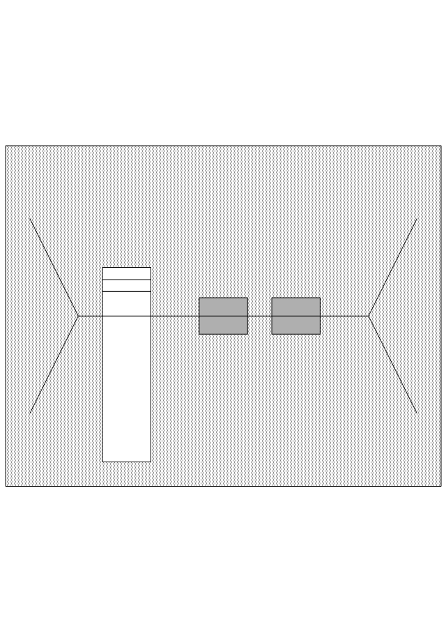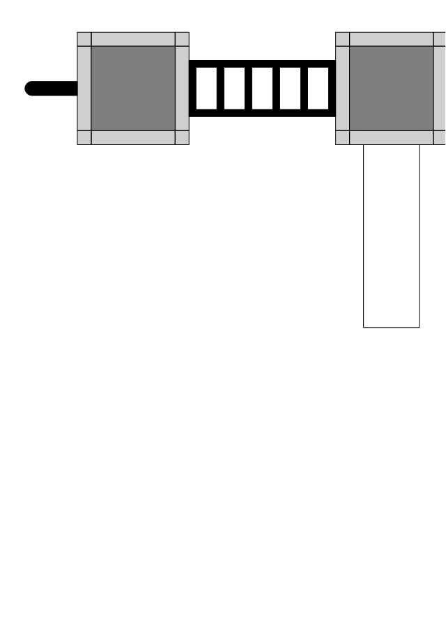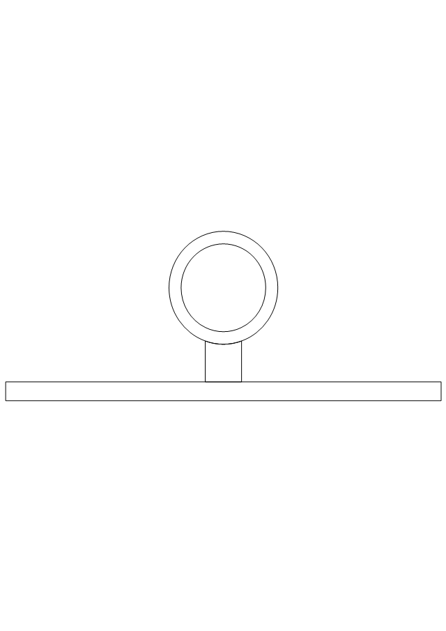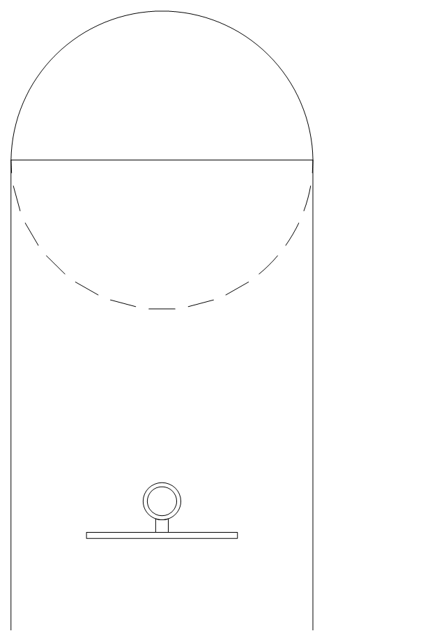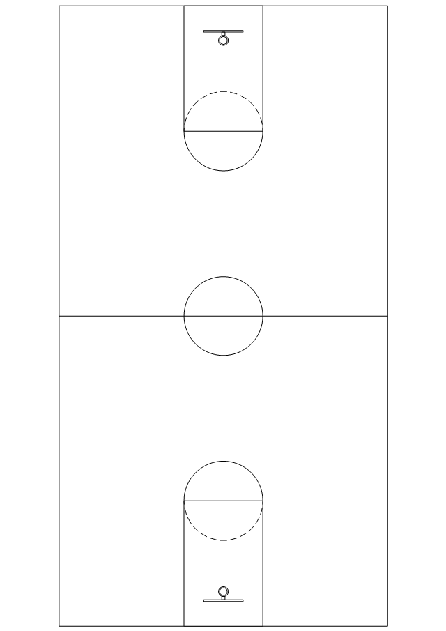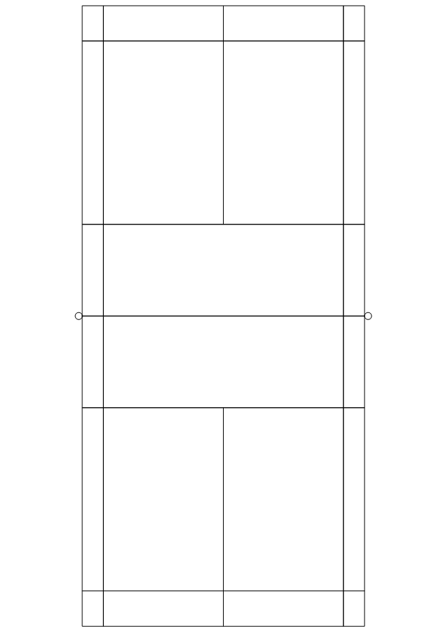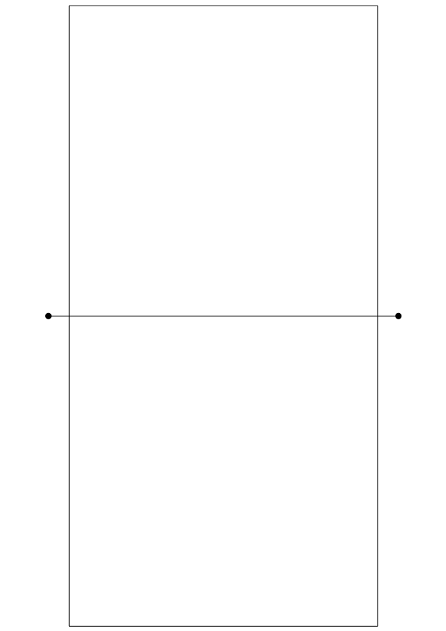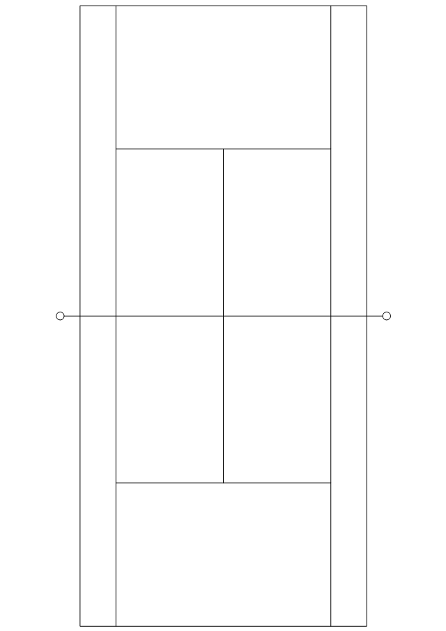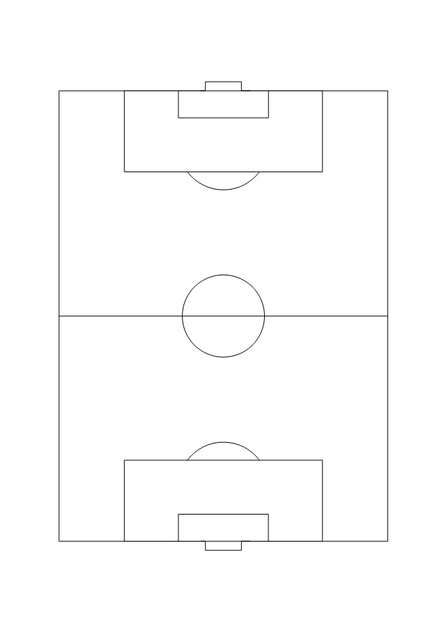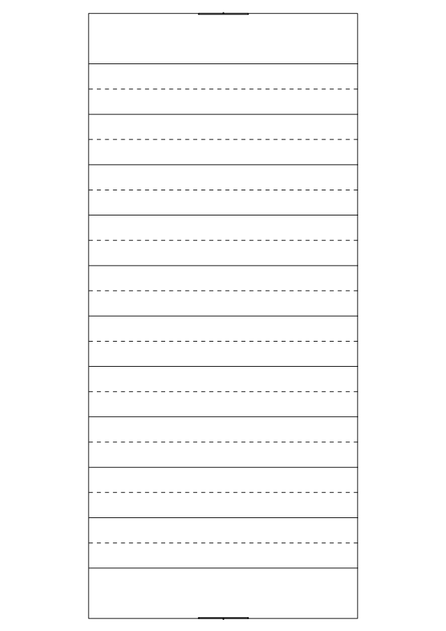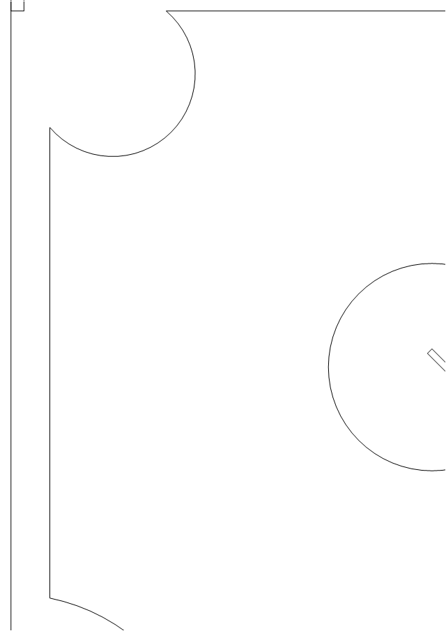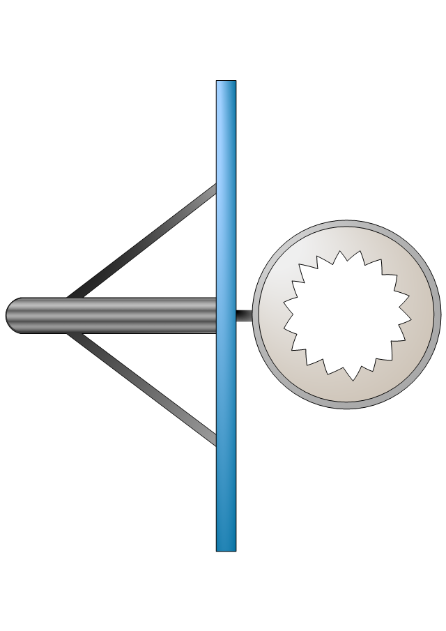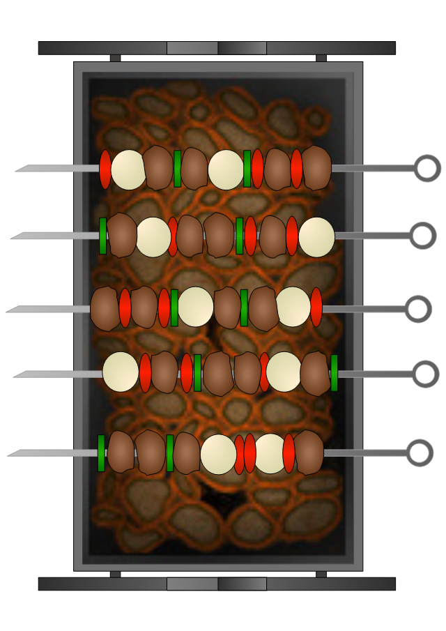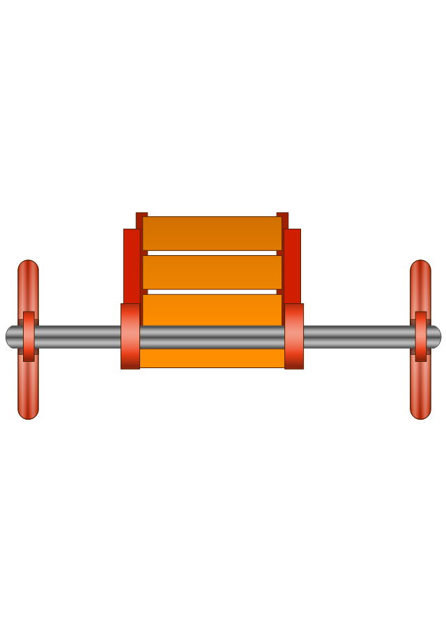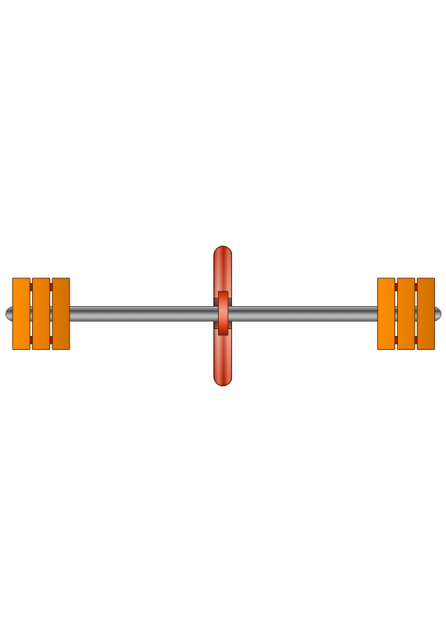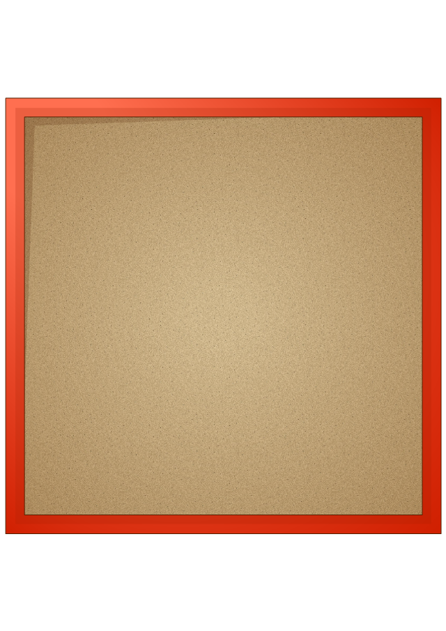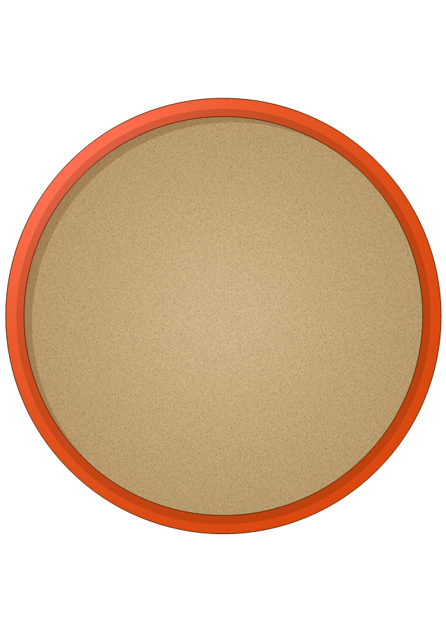The vector stencils library "Sport fields and recreation" contains 25 shapes of sport fields and recreation design elements. Use it for drawing sport fields and recreation area plans with the ConceptDraw PRO diagramming and vector drawing software.
The vector stencils library "Sport fields and recreation" is included in the Sport Field Plans solution from the Building Plans area of ConceptDraw Solution Park.
The vector stencils library "Sport fields and recreation" is included in the Sport Field Plans solution from the Building Plans area of ConceptDraw Solution Park.
 Safety and Security
Safety and Security
Safety and security solution extends ConceptDraw PRO software with illustration samples, templates and vector stencils libraries with clip art of fire safety, access and security equipment.
 School and Training Plans
School and Training Plans
Planning a school and its campus layout needs to depict the premises, represent internal spaces, location of windows and direction of natural light. Detailed classroom seating chart helps you visualize location of the blackboard and desks, taking into account the specifics of the room and its lighting, with a goal to design the classroom to be comfortable for each pupil and teacher.
- Sport fields and recreation - Vector stencils library | Landmarks ...
- Baseball Diagram – Baseball Field – Corner View – Sample | Sport ...
- Swings Png Plan
- Basketball courts - Vector stencils library | Basketball Field in the ...
- Sport fields and recreation - Vector stencils library | Interior Design ...
- Soccer Field Board Designs Png
- Football Field Vector Png
- Sand Box Design
- Tot Lot Plan Png
- Sport fields and recreation - Vector stencils library | Sport fields and ...
- Football Competition Vector Png
- Sport fields and recreation - Vector stencils library | Soccer (Football ...
- Playground Png Plan
- Soccer (Football) Illustrated | Sport Field Plans | Sport fields and ...
- Basketball Field in the Vector | Basketball Illustrations | Basketball ...
- Soccer (Football) Field Templates | Basketball Court Dimensions ...
- Playground Png In Plan
- Glyph icons - Vector stencils library | Cloud clipart - Vector stencils ...
- Basketball | Basketball Field in the Vector | Basketball Court ...
- Soccer Field Lines Vector
