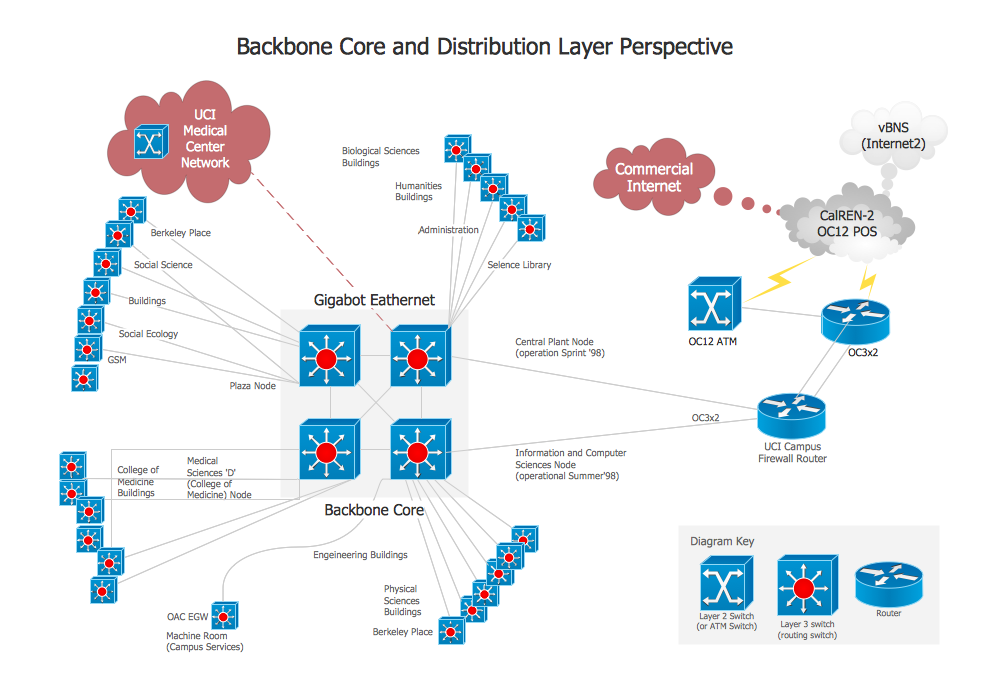 Plumbing and Piping Plans
Plumbing and Piping Plans
Plumbing and Piping Plans solution extends ConceptDraw PRO v10.2.2 software with samples, templates and libraries of pipes, plumbing, and valves design elements for developing of water and plumbing systems, and for drawing Plumbing plan, Piping plan, PVC Pipe plan, PVC Pipe furniture plan, Plumbing layout plan, Plumbing floor plan, Half pipe plans, Pipe bender plans.
 Network Layout Floor Plans
Network Layout Floor Plans
Network Layout Floor Plan solution extends ConceptDraw PR software with samples, templates and libraries of vector stencils for drawing the computer network layout floor plans.
Network Diagram Software Backbone Network
ConceptDraw - Perfect Network Diagramming Software with examples of Backbone Network Diagrams. ConceptDraw Network Diagram is ideal for network engineers and network designers who need to draw Backbone Network diagrams.
- Lighting and switch layout | How To use House Electrical Plan ...
- How To use House Electrical Plan Software | Mini Hotel Floor Plan ...
- 2 Building Network Diagram
- How To use House Electrical Plan Software | Home Electrical Plan ...
- Building Network Diagrams
- How To use House Electrical Plan Software | Wiring Diagrams with ...
- How To use House Electrical Plan Software | Cafe electrical floor ...
- Pipe Fitting Schematics
- Wiring Diagram Main Distribution Board Electrical Equipment Ligting
- How To use House Electrical Plan Software | Mini Hotel Floor Plan ...
- How To use House Electrical Plan Software | Mini Hotel Floor Plan ...
- Building Drawing Design Element: Piping Plan | Building Drawing ...
- Network Layout Floor Plans | Local area network (LAN). Computer ...
- Diagram Of A Three Bedroom Bungalow Building Layout With
- Basic CCTV System Diagram . CCTV Network Diagram Example ...
- Toilet Symbol Floor Plan
- Schematic Diagram Of Wiring A 2 Rooms And A Office
- Riser Diagram Two Floor Plan
- Schematic Diagram For 4 Stories Building
- How To use House Electrical Plan Software | Design elements ...
