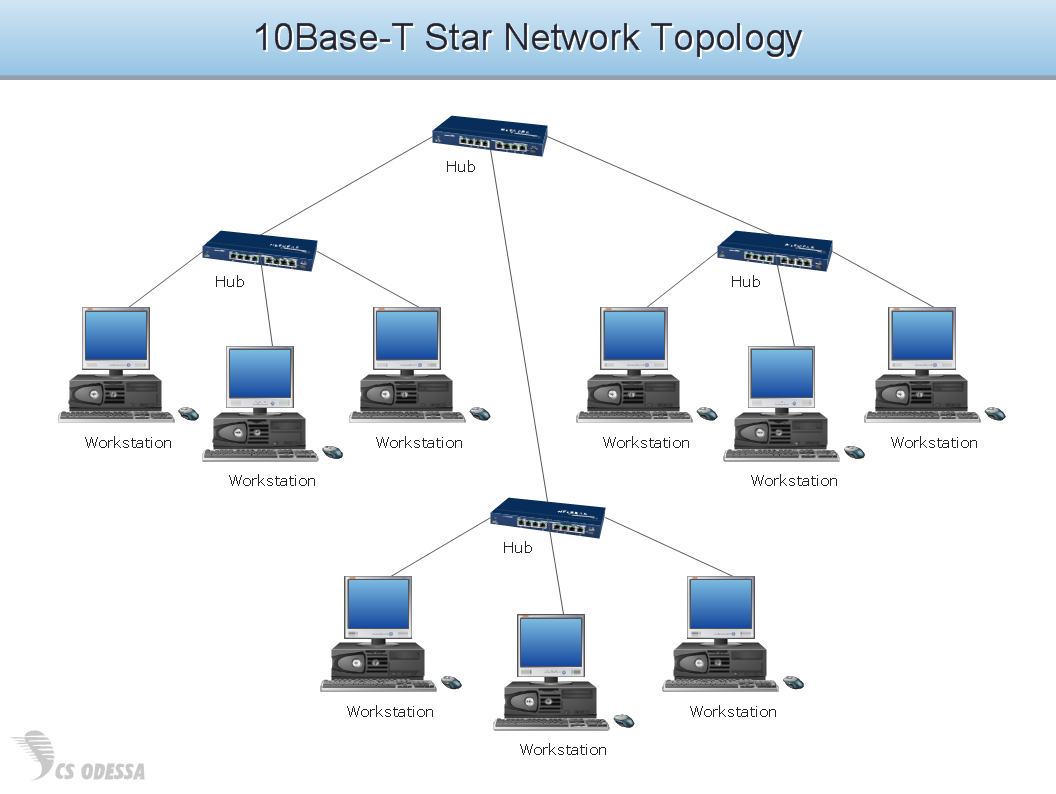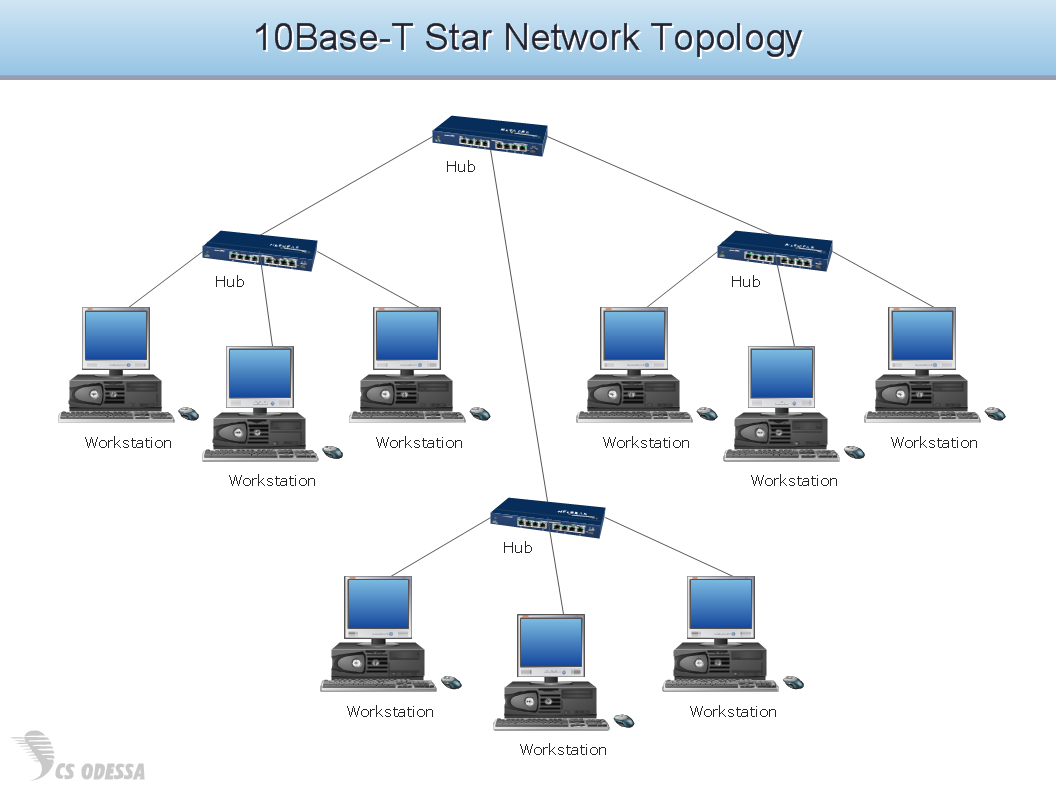Network Diagram Software Topology Network
Draw Network Topology and Computer Network Diagrams, Designs, Schematics, and Network Maps using ConceptDraw in no Time!
Basic Network Diagram
The Basic Network Diagram is an easy and effective way to design and document a simple network, it lets to represent visually and logically how the different network devices and computer equipment can be installed to meet the main business needs. ConceptDraw DIAGRAM software supplied with Computer Network Diagrams solution from the Computer and Networks area of ConceptDraw Solution Park is a perfect tool for drawing the Basic Computer Network diagrams, designs, schematics, and maps, network architectures, topologies, and layouts. Numerous vector libraries of network symbols, icons and components are incredibly helpful for IT and telecom engineers, stakeholders and end-users when designing Basic Network Diagrams, Common Network Diagrams, Common Network Topologies, 10Base-T Star Network Topologies, Bus Topology Diagrams, Communication Network Diagrams, System Designs, Regional Cable Head-End Diagrams, etc. Collection of predesigned samples and templates included to Computer Network Diagrams solution also greatly extends the capabilities of ConceptDraw DIAGRAM users.
Network Diagram Examples
Network diagram is a chart which represents nodes and connections between them in computer network or any telecommunication network, it is a visual depiction of network architecture, physical or logical network topology. There are used common icons for the Network diagrams design, such as icons of various network appliances, computer devices, routers, clouds, peripheral devices, digital devices, etc. Network diagrams can represent networks of different scales (LAN level, WAN level) and detailization. ConceptDraw DIAGRAM diagramming software enhanced with Computer Network Diagrams solution from Computer and Networks area includes huge collection of computer and network templates, design objects and stencils, and numerous quantity of Network diagram examples and samples, among them: Basic Computer Network Diagrams, Communication Network Diagram, Wireless Router Network Diagram, LAN Topology Diagram, Computer Network System Design Diagram, Mobile Satellite Communication Network, Web-based Network Diagram, Hybrid Network Diagram, and many others.
Network Hubs
Special libraries of highly detailed, accurate shapes and computer graphics, servers, hubs, switches, printers, mainframes, face plates, routers etc.
Network Diagramming with ConceptDraw DIAGRAM
At the moment computer networks are widespread, various types of computer networks are constructed around the world, operate and interact with each other. There are many kinds of computer networks that differ in the transmission medium, in communications protocols, in size, topology, organizational intent, and also in territorial basis. There are popular such types of computer networks as Global Area Network (GAN), Wide Area Network (WAN), Metropolitan Area Network (MAN), Local Area Network (LAN). ConceptDraw DIAGRAM is a powerful network diagramming software, perfect for software engineers, software designers and software developers who need to draw Computer Network diagrams, designs, schematics, and network maps in no time. The pre-drawn shapes representing computers, network devices and smart connectors offered by ConceptDraw solutions help to create the accurate diagrams and documentation, represent computer network topologies and designs, depict Computer network architectures, logical, physical, cable networks, and vehicular networks.- Electrical Schematic | Kitchen Planning Software | Room Planning ...
- How To Draw A Hotel Room Design Plan
- Mini Hotel Floor Plan. Floor Plan Examples | How To use House ...
- Design elements - Kitchen and dining room | Hotel Plan. Hotel Plan ...
- Banquet Hall Plan Software | Building Drawing Software for Design ...
- Flow Process And Flow Diagram In Facility Planning In The Hotel
- How Would A Flow Chart Help In Service Layout Planning
- Hospital Building Planning Diagram In Basic
- Classroom lighting - Reflected ceiling plan | Classroom Seating ...
- Room planning with ConceptDraw PRO | Building Drawing Software ...
- Basic Floor Plans | Hotel Network Topology Diagram | Floor Plans ...
- Facilities Planning Flow Diagram
- Electrical and Telecom Plan Software | Room Planning Software ...
- Plant Layout Plans | Piping and Instrumentation Diagram Software ...
- Room planning with ConceptDraw PRO | Room Planning Software ...
- Room planning with ConceptDraw PRO | Living Room. Piano in ...
- Building Drawing Software for Design Office Layout Plan | Office ...
- How To Make Hotel Planning With Flow Chart
- ConceptDraw PRO Network Diagram Tool | Network Components ...
- Room planning with ConceptDraw PRO | Room Planning Software ...




