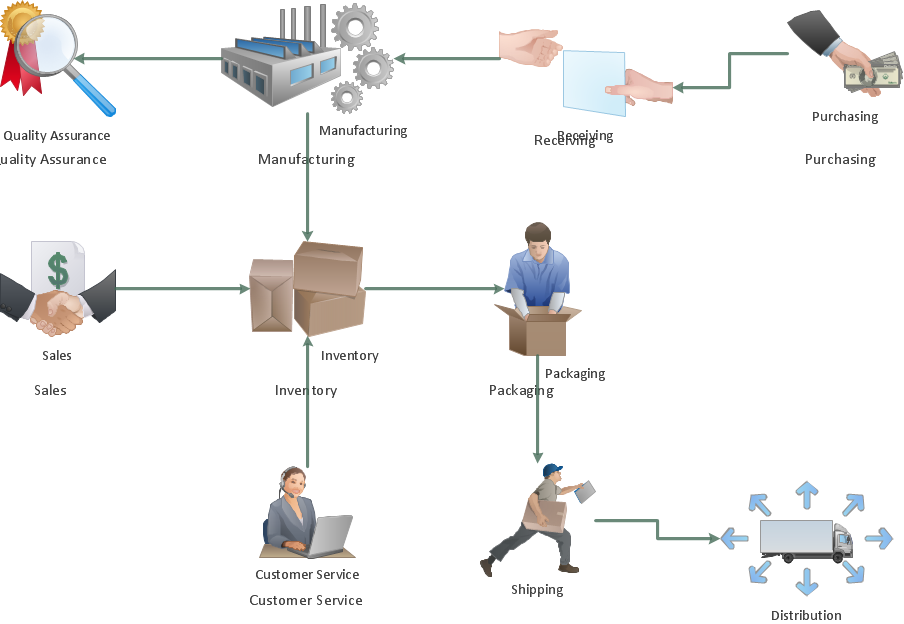Star Network Topology
Star is a basic computer network topology in which all nodes (computers and peripheral devices) of the network are connected to the central hub or switch with a point-to-point connection, forming a physical network segment. Such network segment can function separately or as a part of complex network topology. The switch is a server, the peripherals are the clients. The large workload and functions of network management are entrusted on the central computer, all information exchange goes through it, so it must to be obligatory the most powerful. The star network topology is a simple topology for design and implementation. Its advantages are high performance, flexible administration capabilities, simplicity of adding additional nodes and search of faults, the fact that a failure of one workstation doesn't affect the work of entire network. But the failure of central hub will result the failure of whole network or network segment - it's the main disadvantage. Use the ConceptDraw DIAGRAM with Computer and Networks solution to designing Star Network Topology Diagrams fast and easy.
Home Design Software
The ConceptDraw DIAGRAM Home Design Software extended with Floor Plans solution from the Building Plans area of ConceptDraw Solution Park offers the powerful tools which will help you in easy developing vivid and professional-looking: Building plans, Home plans, House designs, Floor plans, Home interior designs, Furniture and equipment layouts.ConceptDraw Arrows10 Technology
New Smart connectors in ConceptDraw DIAGRAM now have an auto-routing feature. This means that connectors always find the optimal route between objects and automatically recalculate that path when moving these objects. You don't have to think about your connectors, they think for you.Office Design Software
The Office Layout Plans Solution contains a large quantity of vector objects that will make your creating of the office design plans easy, quick and effective. It also provides templates and samples that will help you create the office designs of any difficulty in one moment.Home Architect Software. Home Plan Examples
Everyone who starts the construction, repair or remodeling of the home, flat or office, is facing with a need of visualization its ideas for visual explanation how all should to be for the foreman and construction team. It is incredibly convenient to use for this professional home architect software. ConceptDraw DIAGRAM software enhanced with Floor Plans solution provides a lot of built-in drawing tools which allow you quick and easy create design plans for the home of your dreams.- Switch Diagram In Computer Communication
- Network Layout Floor Plans | Network wiring cable. Computer and ...
- Network Layout Floor Plans | Local area network (LAN). Computer ...
- How To use House Electrical Plan Software | Wiring Diagrams with ...
- Electrical Wiring Diagram For A Single Room
- Local area network (LAN). Computer and Network Examples ...
- Wide area network (WAN) topology. Computer and Network ...
- Wiring A Single Room
- How To use House Electrical Plan Software | Wiring Diagrams with ...
- Network wiring cable. Computer and Network Examples | Local area ...
- Flowchart design. Flowchart symbols, shapes, stencils and icons ...
- How to Draw a Computer Network Diagrams | ConceptDraw PRO ...
- Cable Network. Computer and Network Examples | Network wiring ...
- Schematic Diagram Of Wiring A 2 Rooms And A Office
- Wiring Diagram Of Three Room In A One Stored Buildings With
- Architectural Symbols Casement Windows
- Network Hubs | Star Network Topology | Computer network - Vector ...
- Network Gateway Router | Computer Network Diagrams | Star ...
- Network Printer | Network diagrams with ConceptDraw PRO | Mesh ...
- What Is A Hub In Computer Networks




