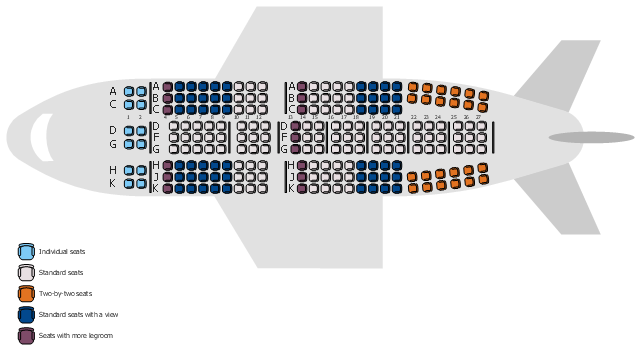This airplane seat plan sample shows the seat layout inside the passenger aircraft.
"An aircraft seat map or seating chart, is a diagram of the seat layout inside a passenger aircraft. They are often published by airlines for informational purposes, and are of use to passengers for selection of their seat at booking or check-in.
Seat maps usually indicate the basic seating layout, the numbering and lettering of the seats, the location of the emergency exits, lavatories, galleys, bulkheads and wings. Airlines which allow internet check-in frequently present a seat map indicating free and occupied seats to the passenger so that they select their seat from it." [Aircraft seat map. Wikipedia]
The aircraft seat map example "Airplane seat plan" was created using the ConceptDraw PRO diagramming and vector drawing software extended with the Seating Plans solution from the Building Plans area of ConceptDraw Solution Park.
"An aircraft seat map or seating chart, is a diagram of the seat layout inside a passenger aircraft. They are often published by airlines for informational purposes, and are of use to passengers for selection of their seat at booking or check-in.
Seat maps usually indicate the basic seating layout, the numbering and lettering of the seats, the location of the emergency exits, lavatories, galleys, bulkheads and wings. Airlines which allow internet check-in frequently present a seat map indicating free and occupied seats to the passenger so that they select their seat from it." [Aircraft seat map. Wikipedia]
The aircraft seat map example "Airplane seat plan" was created using the ConceptDraw PRO diagramming and vector drawing software extended with the Seating Plans solution from the Building Plans area of ConceptDraw Solution Park.
 Seating Plans
Seating Plans
The correct and convenient arrangement of tables, chairs and other furniture in auditoriums, theaters, cinemas, banquet halls, restaurants, and many other premises and buildings which accommodate large quantity of people, has great value and in many cases requires drawing detailed plans. The Seating Plans Solution is specially developed for their easy construction.
Building Drawing Design Element: Office Layout Plan
ConceptDraw Office Layout Software for creating great-looking design.
 Aerospace and Transport
Aerospace and Transport
This solution extends ConceptDraw DIAGRAM software with templates, samples and library of vector clipart for drawing the Aerospace and Transport Illustrations. It contains clipart of aerospace objects and transportation vehicles, office buildings and anci
 Mechanical Engineering
Mechanical Engineering
This solution extends ConceptDraw DIAGRAM.9 mechanical drawing software (or later) with samples of mechanical drawing symbols, templates and libraries of design elements, for help when drafting mechanical engineering drawings, or parts, assembly, pneumatic,
Building Plan Software. Building Plan Examples
The correct implementation of large and complex construction projects is not possible without a well developed building concept and architectural project, which includes a huge spectrum of different plans and technical drawings. The obligatory package of plans typically contains a general plan of a building, detailed floor plans, ceiling and lighting plans, plans of furniture placement, etc. These plans effectively visualize all aspects of a building and its surrounding area. ConceptDraw DIAGRAM is a powerful building plans design software, which provides the Building Plans area including 17 solutions useful for architects, designers, builders, and other people tightly related with a building process: Basic Floor Plans, Floor Plans, Electric and Telecom Plans, Fire and Emergency Plans, Plant Layout Plans, Security and Access Plans, Plumbing and Piping Plans, Reflected Ceiling Plans, HVAC Plans, Cafe Restaurant Plans, Gym and SPA Plans, Landscape & Garden, Office Layout Plans, School and Training Plans, Seating Plans, Site Plans, Sport Field Plans.Gym Workout Plan
ConceptDraw DIAGRAM diagramming and vector drawing software extended with Gym and Spa Area Plans solution from Building Plans area of ConceptDraw Solution Park contains a set of examples, templates and design elements libraries for drawing Gym Workout Plan, Gym Floor Plan, Gym Layout Plan, Spa Floor Plan, Fitness Plan, etc.
 Telecommunication Network Diagrams
Telecommunication Network Diagrams
Telecommunication Network Diagrams solution extends ConceptDraw DIAGRAM software with samples, templates, and great collection of vector stencils to help the specialists in a field of networks and telecommunications, as well as other users to create Computer systems networking and Telecommunication network diagrams for various fields, to organize the work of call centers, to design the GPRS networks and GPS navigational systems, mobile, satellite and hybrid communication networks, to construct the mobile TV networks and wireless broadband networks.
 Computer Network Diagrams
Computer Network Diagrams
Computer Network Diagrams solution extends ConceptDraw DIAGRAM software with samples, templates and libraries of vector icons and objects of computer network devices and network components to help you create professional-looking Computer Network Diagrams, to plan simple home networks and complex computer network configurations for large buildings, to represent their schemes in a comprehensible graphical view, to document computer networks configurations, to depict the interactions between network's components, the used protocols and topologies, to represent physical and logical network structures, to compare visually different topologies and to depict their combinations, to represent in details the network structure with help of schemes, to study and analyze the network configurations, to communicate effectively to engineers, stakeholders and end-users, to track network working and troubleshoot, if necessary.
 MindTweet
MindTweet
This solution extends ConceptDraw MINDMAP software with the ability to brainstorm, review and organize the sending of Tweets.
- Airplane seat plan | Seating Plans | Building Design Package | Seat ...
- Seat blocks - Vector stencils library | Airplane seat plan | Stadium ...
- Airplane seat plan
- Airplane seat plan | Aerospace and Transport | Seating Plans ...
- Airplane seat plan | Aircraft - Design Elements | Aircraft - Vector ...
- Airplane seat plan | Seating Plans | Building Design Package ...
- How to Create a Seating Chart for Wedding or Event | Airplane seat ...
- Seating Plans | Entity-Relationship Diagram (ERD) | Erd Seat Map
- Line Chart | Airplane seat plan | Line Charts | Airlines
- Airplane seat plan | Aircraft - Vector stencils library | Design ...



