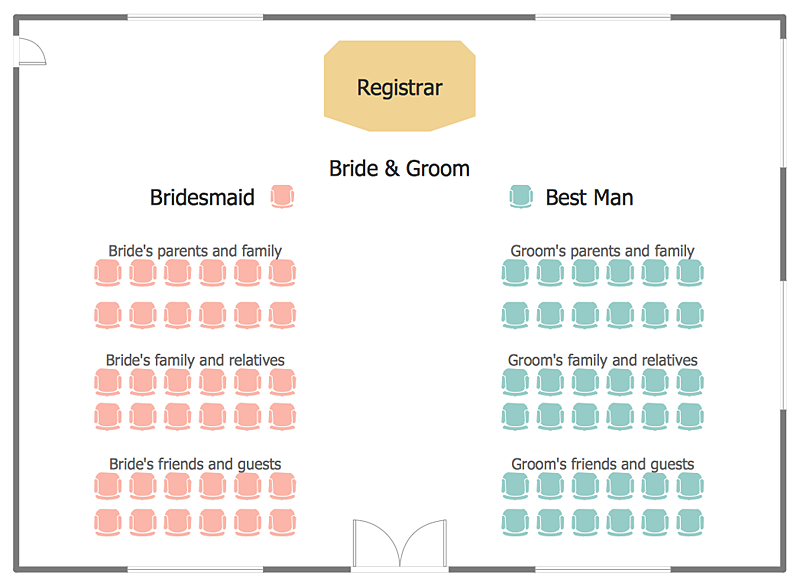HelpDesk
How to Create a Seating Chart for Wedding or Event
Making the guests invited to a wedding or any other special event feel as comfortable as possible, you necessary to take care of the preparation of the seating arrangements plan. That is why it is important to make a detailed table seating chart that will carefully positioning any invitee. Making a Seating Chart template with a help of seating chart software is the best way to represent and prepare a seating plan, for event participants and guests. The ability to design different seating plans is delivered by the ConceptDraw Seating Plans solution. Using ConceptDraw PRO simplifies the complex and cumbersome process of public events organization.
 Cafe and Restaurant Floor Plans
Cafe and Restaurant Floor Plans
Restaurants and cafes are popular places for recreation, relaxation, and are the scene for many impressions and memories, so their construction and design requires special attention. Restaurants must to be projected and constructed to be comfortable and e
 Sport Field Plans
Sport Field Plans
Construction of sport complex, playgrounds, sport school, sport grounds and fields assumes creation clear plans, layouts, or sketches. In many cases you need represent on the plan multitude of details, including dimensions, placement of bleachers, lighting, considering important sport aspects and other special things.
- Wedding Seating Chart Display
- Wedding Seating Chart Display Ideas
- How to Create a Seating Chart for Wedding or Event | Wedding ...
- Building Drawing Software for Design Seating Plan | How To use ...
- Building Drawing Software for Design Seating Plan | How To use ...
- Building Drawing Software for Design Seating Plan | How To Create ...
- Seating Plans | Building Drawing Software for Design Seating Plan ...
- Area chart template | Area Charts | Seating Chart Template | Area ...
- Table Seating Chart Template | Entity Relationship Diagram - ERD ...
- ConceptDraw Solution Park | Seating Plans | How to Draw a Pie ...
- Theater seating plan | Building Drawing Software for Design Seating ...
- Lecture theatre floor plan | Seating Plans | Classroom Layout ...
- Seating Plans | Building Drawing Software for Design Seating Plan ...
- Office Layout Plans | Interior Design Seating Plan - Design Elements ...
- Building Drawing Software for Design Seating Plan | How To use ...
- Seating Plans | How To use Landscape Design Software | Modern ...
- Lecture theatre floor plan | Seating Plans | Classroom lighting ...
- Lecture theatre floor plan | School and Training Plans | Seating ...
- Building Drawing Software for Design Seating Plan | Design ...
- Seating Plans | Gym and Spa Area Plans | Office Layout Plans ...
