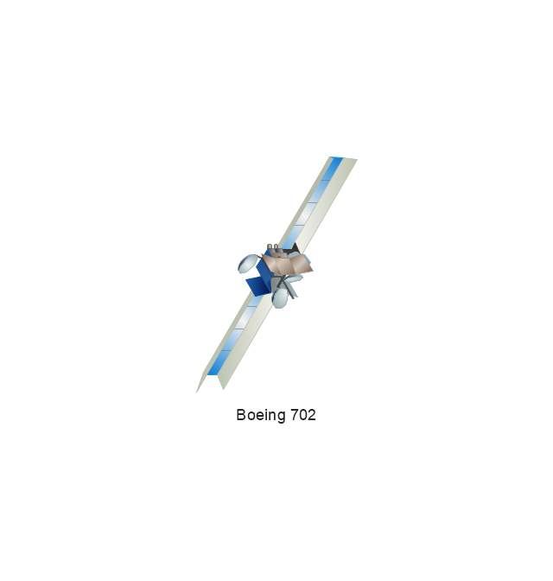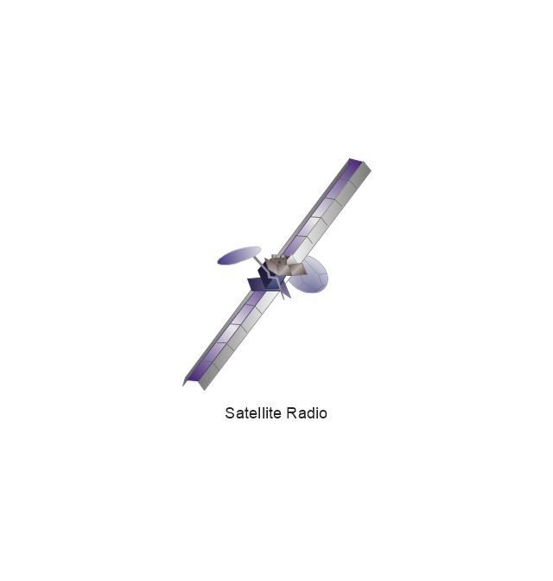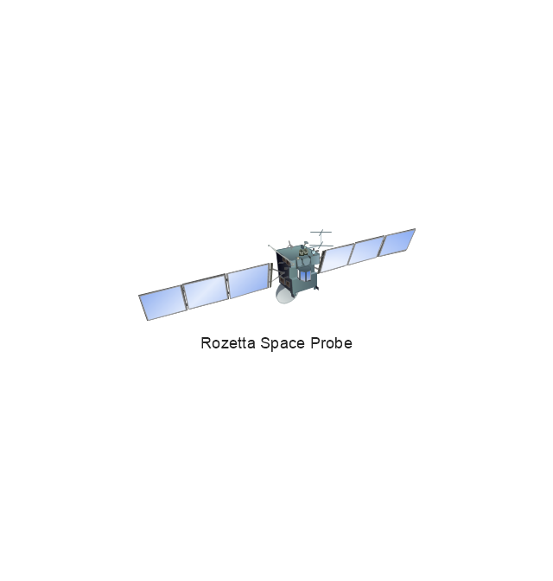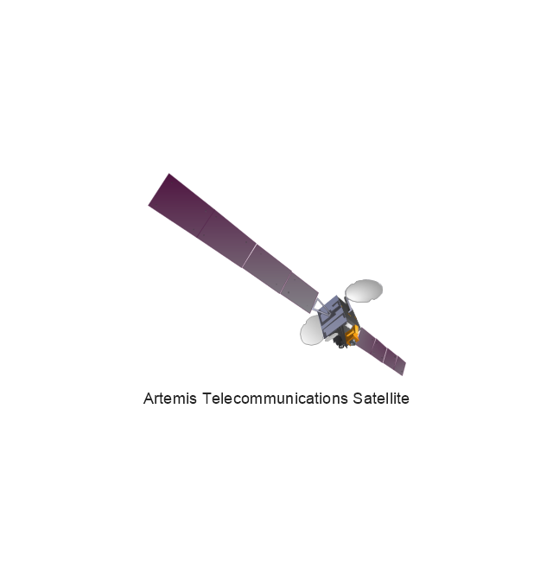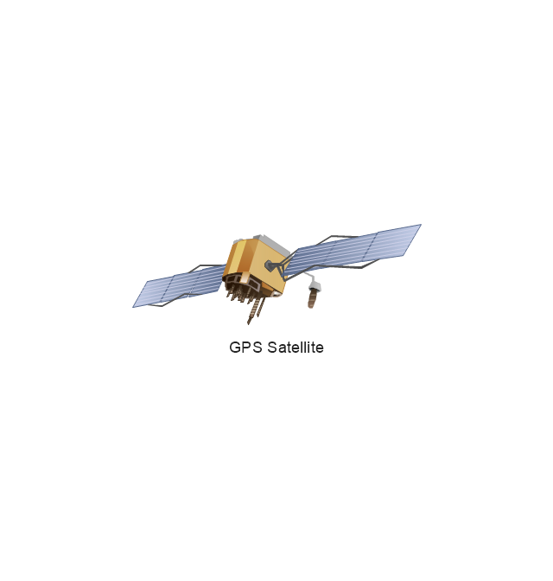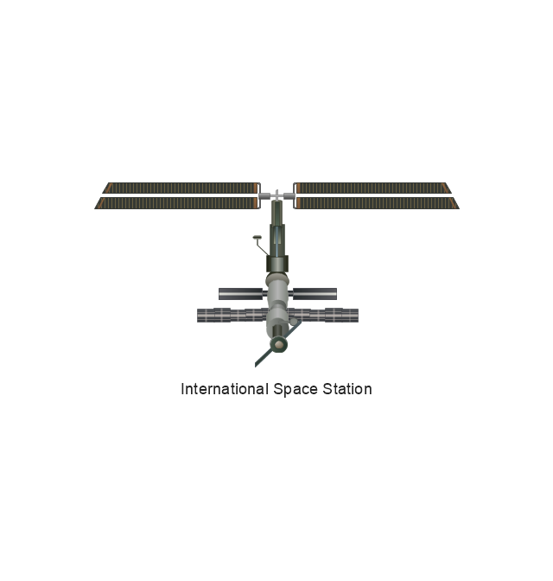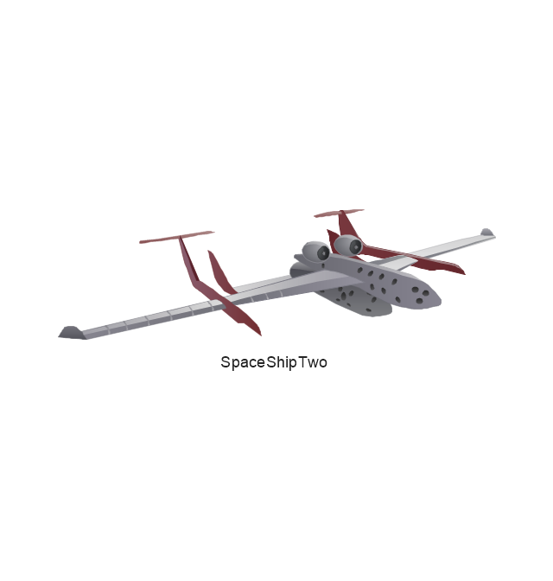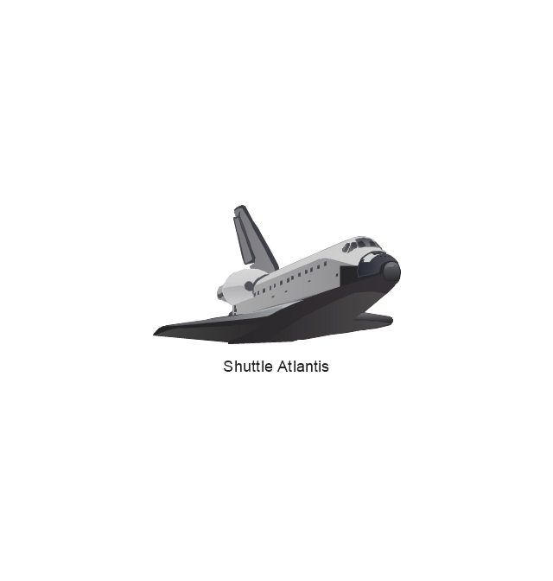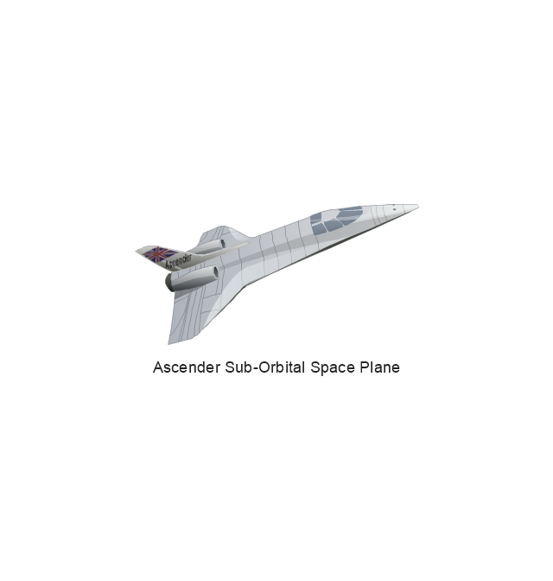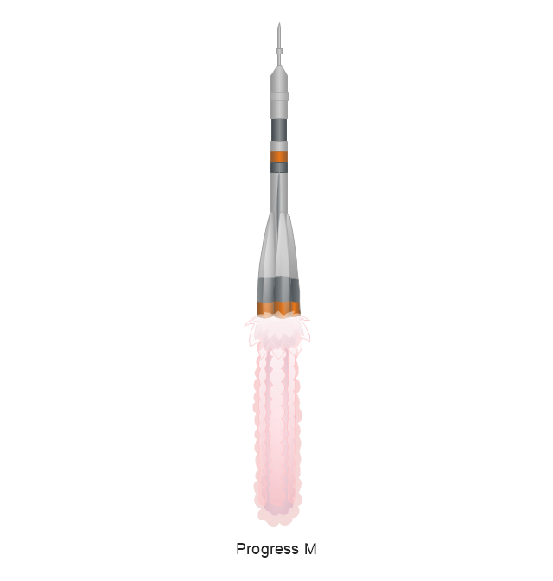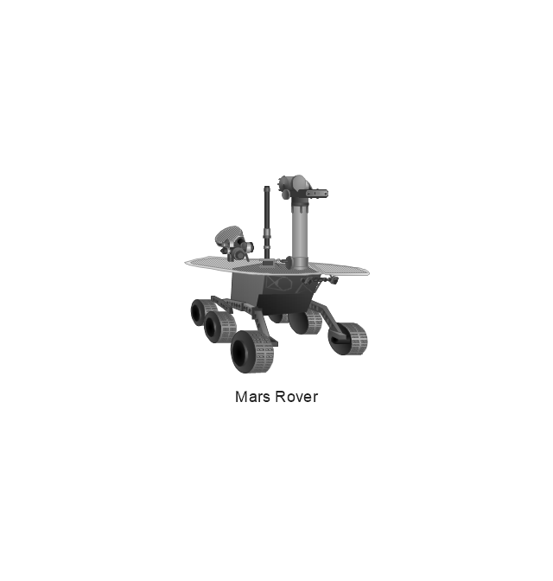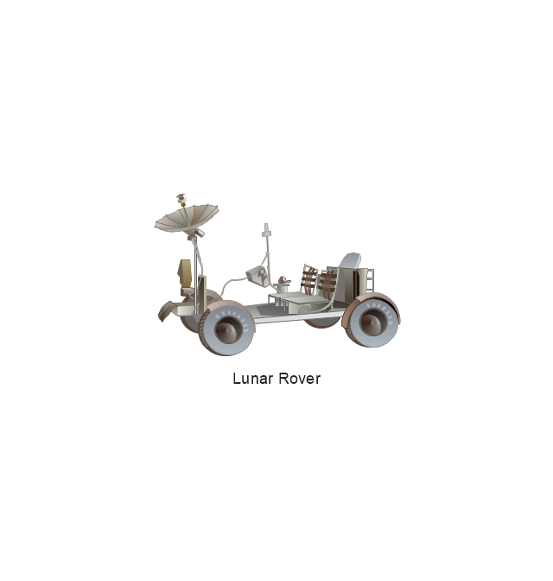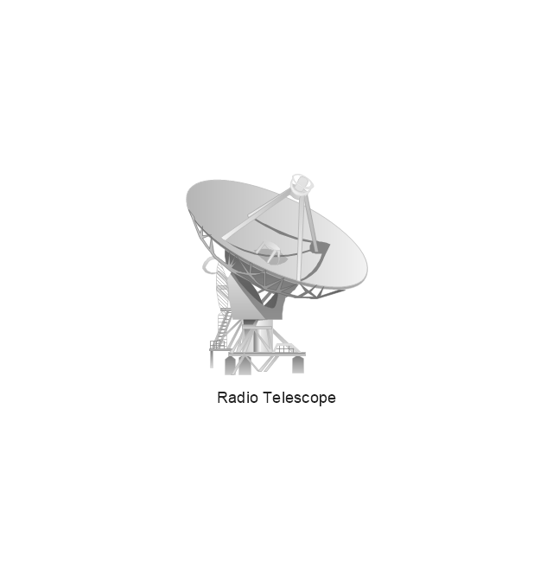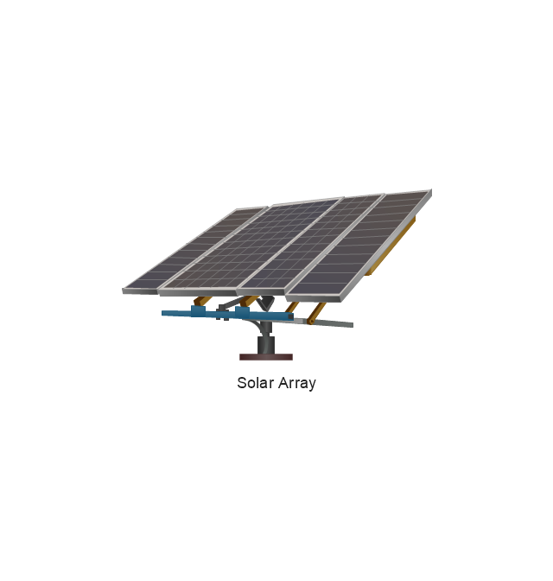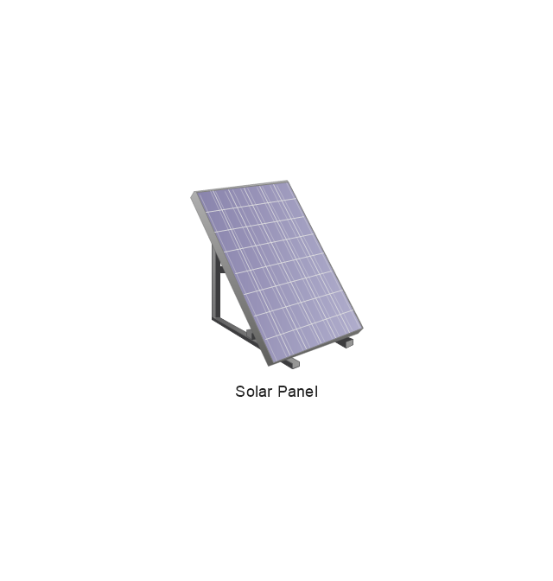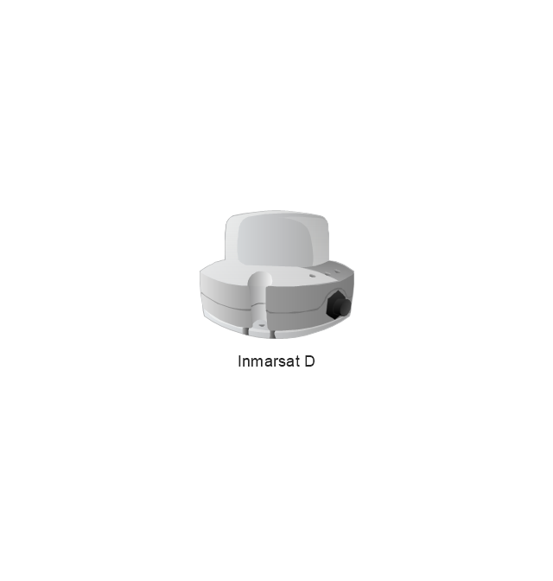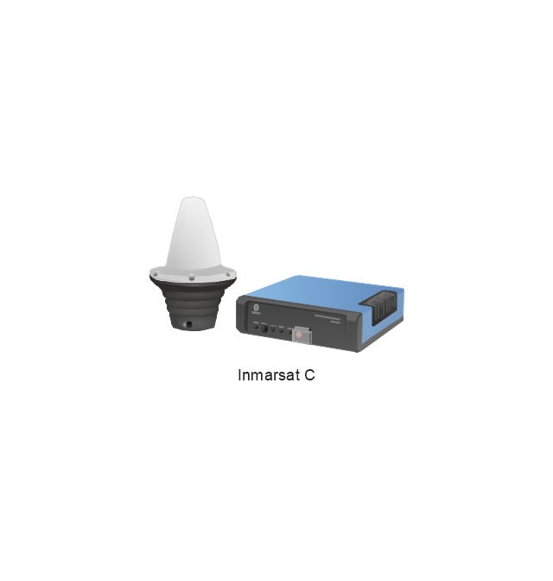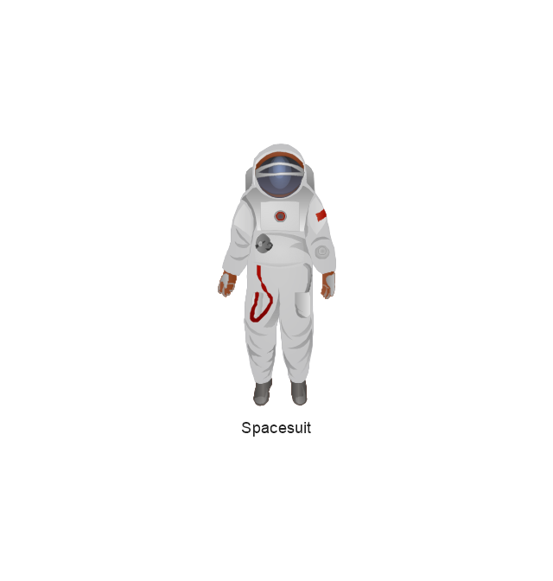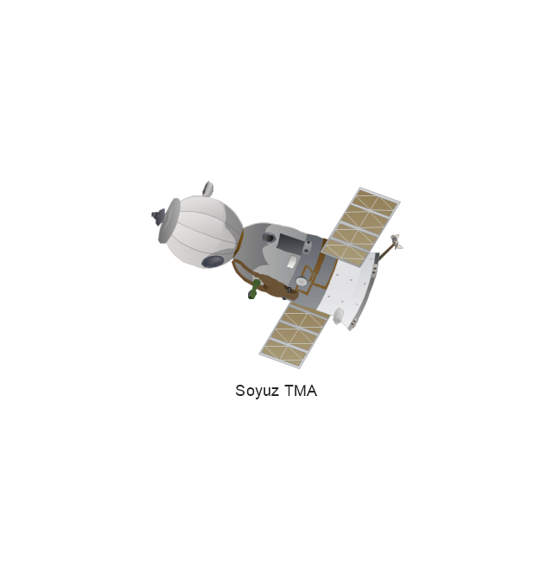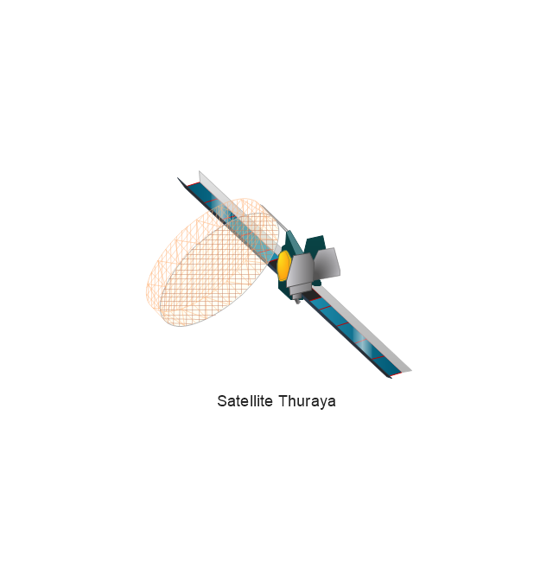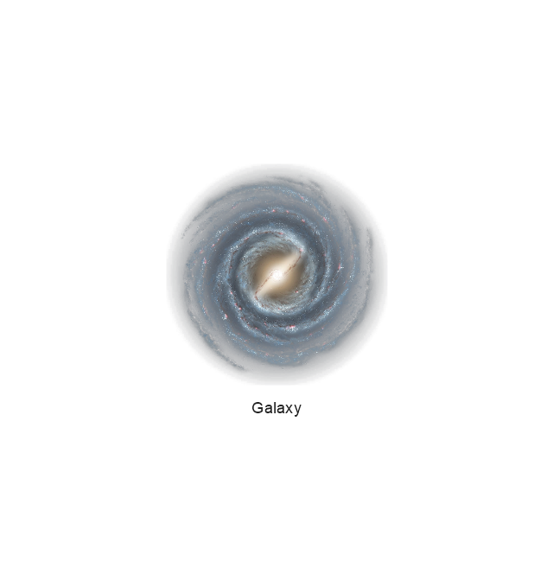The vector stencils library "Aerospace" contains 38 clip art images for creating aerospace illustrations, presentation slides, infographics and webpages using the ConceptDraw PRO diagramming and vector drawing software.
"Aerospace describes the human effort in science, engineering and business to fly in the atmosphere of Earth (aeronautics) and surrounding space (astronautics). Aerospace organisations research, design, manufacture, operate, or maintain aircraft and/ or spacecraft. Aerospace activity is very diverse, with a multitude of commercial, industrial and military applications.
Aerospace is not the same as airspace, which is the physical air space directly above a location on the ground." [Aerospace. Wikipedia]
The vector stencils library "Aerospace" is included in the Aerospace and Transport solution from the Illustrations area of ConceptDraw Solution Park.
www.conceptdraw.com/ solution-park/ illustrations-aerospace-transport
"Aerospace describes the human effort in science, engineering and business to fly in the atmosphere of Earth (aeronautics) and surrounding space (astronautics). Aerospace organisations research, design, manufacture, operate, or maintain aircraft and/ or spacecraft. Aerospace activity is very diverse, with a multitude of commercial, industrial and military applications.
Aerospace is not the same as airspace, which is the physical air space directly above a location on the ground." [Aerospace. Wikipedia]
The vector stencils library "Aerospace" is included in the Aerospace and Transport solution from the Illustrations area of ConceptDraw Solution Park.
www.conceptdraw.com/ solution-park/ illustrations-aerospace-transport
Building Drawing Software for Design Office Layout Plan
The building plans and blueprints are useful for designing and construction various premises, including definitely offices, small and large office buildings, and whole business centers. Comfort and convenience are the most important for office premises, they let configure on a working mood and increase the work productivity, so the architects and designers need to consider carefully all details. Often their construction on the paper is painstaking and labourious process, which doubly faster and easier to realize with the availability of specialized software, such as ConceptDraw PRO. Design of simple and extensive detailed Office Layout Plans, effective allocation a working space are easily with ConceptDraw PRO powerful vector diagramming and building drawing software tools, and ready-to-use vector design objects. Use they to develop the Office floor plans, Office layout plans, Blueprints for office space planning and furniture placement, Office electrical plans, Office emergency plans, etc. Thought Visio is not available for Mac, there are Visio alternatives which support MS Visio file formats. Try ConceptDraw PRO for both PC and Mac platforms to see its perpetual license privilege .
- Building Drawing Software for Design Office Layout Plan | Best ...
- Aircraft - Vector stencils library | Airline Seats
- Aircraft - Vector stencils library | Air Seat
- Seating Plans | Building Drawing Software for Design Seating Plan ...
- Table Seating Chart Template | Seating Plans | School and Training ...
- Aerospace - Vector stencils library
- Process Flowchart | Seating Plans | Sales Growth. Bar Graphs ...
- CCTV Network Example | Circle Spoke Diagram Template | Basic ...
- How To use Appliances Symbols for Building Plan | How To Create ...
- Aerospace - Design Elements | Aircraft - Design Elements | Industrial ...
- Banquet hall plan
- Process Flowchart | How To Create Restaurant Floor Plan in ...
- Basic Flowchart Symbols and Meaning | Process Flowchart ...
- Sector diagram - Template | Sector weightings - Exploded pie chart ...
- Seating Plans | Use Case Diagram For Hall Ticket
- How To use Kitchen Design Software | How to Draw a Flat ...
- Design elements - UML use case diagrams | Basic Flowchart ...
- Transport - Template | Business People Figures | Funny transport ...
