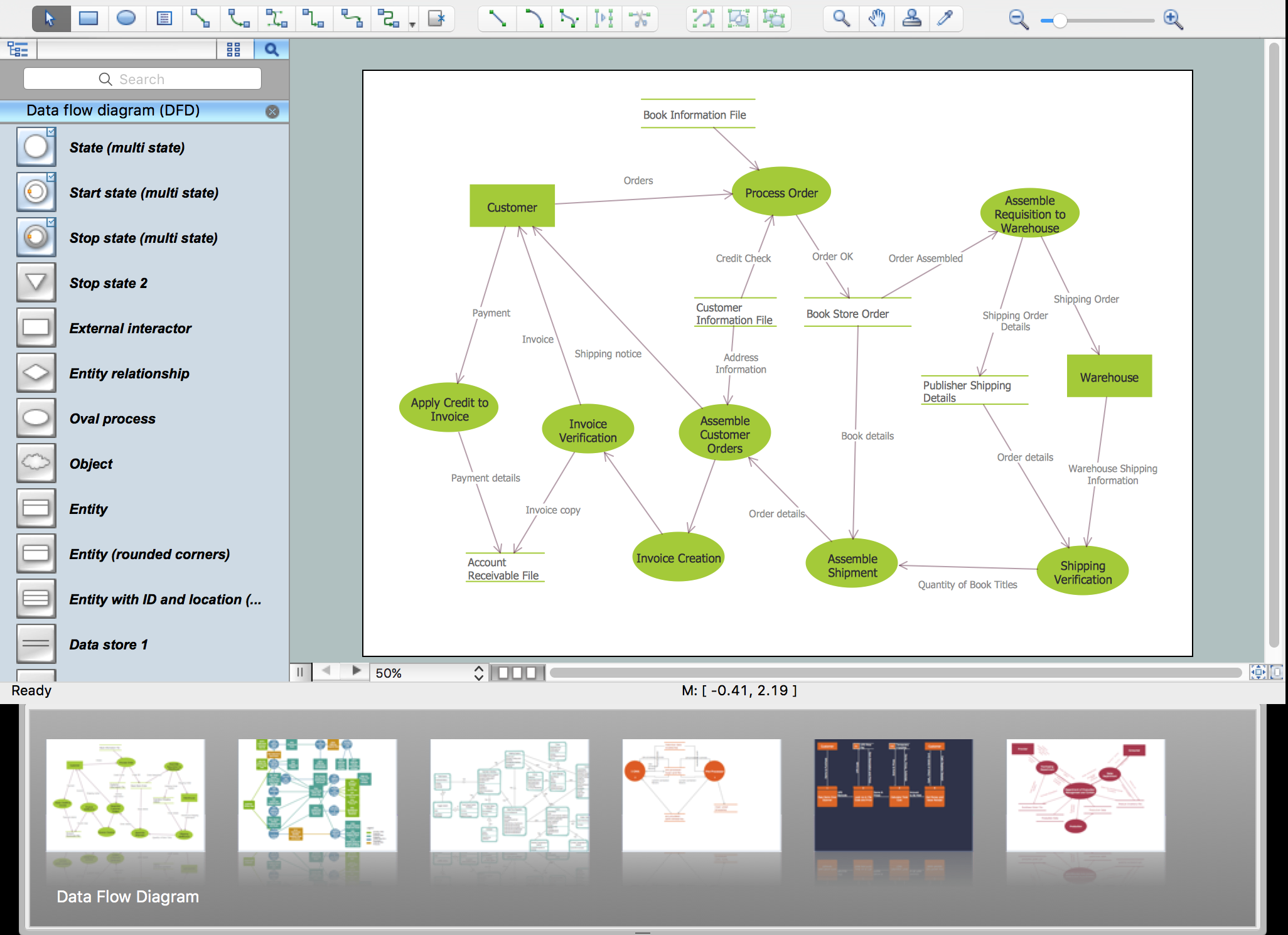 Aerospace and Transport
Aerospace and Transport
This solution extends ConceptDraw PRO software with templates, samples and library of vector clipart for drawing the Aerospace and Transport Illustrations. It contains clipart of aerospace objects and transportation vehicles, office buildings and anci
The vector stencils library "School layout" contains 19 symbols of school furniture and educational equipment. Use these shapes for drawing layout floor plans of school classrooms, universiry lecture halls and auditories, training offices in he ConceptDraw PRO diagramming and vector drawing software extended with the School and Training Plans solution from the Building Plans area of ConceptDraw Solution Park.
 UK Map
UK Map
The Map of UK solution contains collection of professionally designed samples and scalable vector stencil graphics maps, representing the United Kingdom counties, regions and cities. Use the Map of UK solution from ConceptDraw Solution Park as the base fo
 Entity-Relationship Diagram (ERD)
Entity-Relationship Diagram (ERD)
An Entity-Relationship Diagram (ERD) is a visual presentation of entities and relationships. That type of diagrams is often used in the semi-structured or unstructured data in databases and information systems. At first glance ERD is similar to a flowch
The vector stencils library "School layout" contains 19 symbols of classroom furniture and educational equipment.
Use it to develop the school interioir design floor plan, furniture and educational equipment layout of classroom or training office using the ConceptDraw PRO diagramming and vector drawing software.
"Schools are organized spaces purposed for teaching and learning. The classrooms, where teachers teach and students learn, are of central importance..." [School. Wikipedia]
"Traditionally, classrooms have had one setup: straight rows of desks facing the front of the classroom.
Another classroom seating alternative would be the use of tables instead of desks." [Classroom. Wikipedia]
This design elements library is included in the School and Training Plans solution from the Building Plans area of ConceptDraw Solution Park.
Use it to develop the school interioir design floor plan, furniture and educational equipment layout of classroom or training office using the ConceptDraw PRO diagramming and vector drawing software.
"Schools are organized spaces purposed for teaching and learning. The classrooms, where teachers teach and students learn, are of central importance..." [School. Wikipedia]
"Traditionally, classrooms have had one setup: straight rows of desks facing the front of the classroom.
Another classroom seating alternative would be the use of tables instead of desks." [Classroom. Wikipedia]
This design elements library is included in the School and Training Plans solution from the Building Plans area of ConceptDraw Solution Park.
Garrett IA Diagrams with ConceptDraw PRO
Garrett IA diagrams are used at development of Internet-resources, in particulars at projecting of interactions of web-resource elements. The diagram of information architecture of the web resource which is constructed correctly with necessary details presents to developers the resource in comprehensible and visual way.- How To Draw A Semi Circular Floor Plan
- Office Layout Plans | Fire and Emergency Plans | Floor Plans ...
- Floor Plan Of A Semi Circular Building
- Circular Office Floor Plan
- Floor Plans | Office Layout Plans | Target and Circular Diagrams ...
- Semi Circular Floor Plans
- Semi Circular Building Plans
- Semi Circular Plan For School Design
- Semi Circle Floor Plans
- Circular Plan For A Commercial Building
- How To Dimension A Circular Floor Plan
- Semi Circular Sofa In Plan Drawing
- Semi Circle Office Desk
- Locker Symbols In Floor Plans
- Detail Plan Of A Circular Office Building
- Circular Plan On School
- Circular Building Plans
- Circular Mall Plan
- Semi Circular Table




















