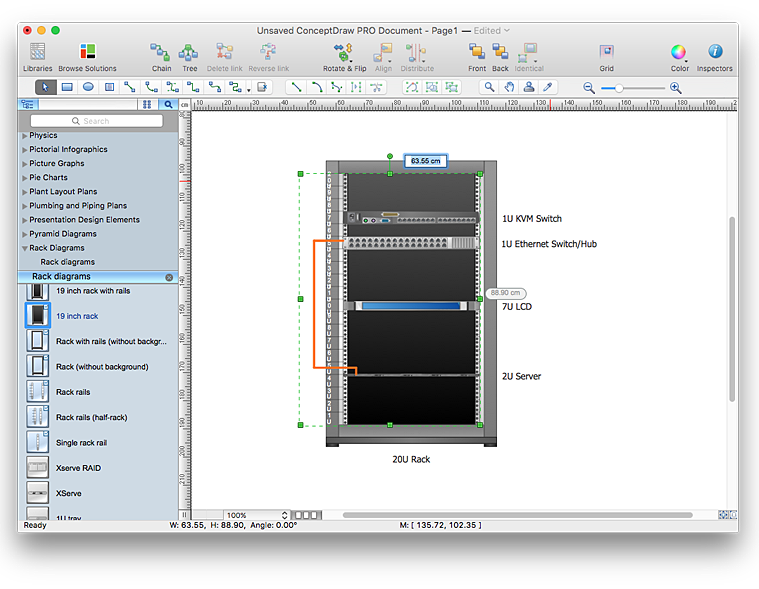HelpDesk
How to Draw a Floor Plan for Your Office
Designing the right office space is is an essential factor of business productivity. An office floor plan should reflect the needs of both employees and customers. ConceptDraw PRO allows you to draw the Floor Plan for your office using a special office equipment library as well as set of special objects that displays the sizes, corners, squares and other floor plan details.HelpDesk
How to Resize Objects in ConceptDraw PRO
When creating diagram using ConceptDraw PRO, you can select, move, resize and rotate objects. After selecting an object (or objects) in a document, you can change it position, resize it or move an object to the desired position. The sizes of objects in ConceptDraw PRO can be changed by simple dragging, or you can set a particular size of any object. Using ConceptDraw PRO, you can re-size an object on the page using the absolute measurements instead of a mouse. You can make quick work of designing complex drawing using a combination of different-sized items.HelpDesk
How to Create a Floor Plan Using ConceptDraw PRO
Making a floor plan is the best way to get a handle on how to organize your living space, and find out what could be changed. Creating a floor plan to scale is a challenge of the home and interior design process and can be noticeably helpful for visualizing things like furniture layout. You can use ConceptDraw PRO to produce layouts of real estate properties. ConceptDraw PRO contains the large quantity of pre-designed vector objects that you can use for quick and easy designing such floor plans. You can easily determine the size of the rooms and distances in you drawing. The ability to create a floor plan is delivered by the Floor Plans solution. This solution extends ConceptDraw PRO with libraries that contains over 500 objects of floor plan elements. There is a set of special objects that displays the sizes, corners, squares and other technical details using the current measurements of units.
 Plumbing and Piping Plans
Plumbing and Piping Plans
Plumbing and Piping Plans solution extends ConceptDraw PRO v10.2.2 software with samples, templates and libraries of pipes, plumbing, and valves design elements for developing of water and plumbing systems, and for drawing Plumbing plan, Piping plan, PVC Pipe plan, PVC Pipe furniture plan, Plumbing layout plan, Plumbing floor plan, Half pipe plans, Pipe bender plans.
 Wireless Networks
Wireless Networks
The Wireless Networks Solution extends ConceptDraw PRO software with professional diagramming tools, set of wireless network diagram templates and samples, comprehensive library of wireless communications and WLAN objects to help network engineers and designers efficiently design and create Wireless network diagrams that illustrate wireless networks of any speed and complexity, and help to identify all required equipment for construction and updating wireless networks, and calculating their costs.
- How To use House Electrical Plan Software | Electrical Drawing ...
- Building Drawing Software for Design Seating Plan | Design ...
- 3 Circle Venn. Venn Diagram Example
- Office Layout Plans | Office Layout | Interior Design Office Layout ...
- How To use House Electrical Plan Software | Cafe electrical floor ...
- 3 Circle Venn. Venn Diagram Example | Gantt Chart Templates | 3 ...
- Mathematical Diagrams | Basic Diagramming | Mathematics ...
- Basic Diagramming | Mathematical Diagrams | Mathematics ...
- Architecture Design Diagrams
- Office Layout Plans | Office Layout | Building Drawing Software for ...
- Venn Diagrams | Simple Diagramming | Venn Diagram | Venn ...
- Venn Diagram | 3 Circle Venn Diagram. Venn Diagram Example ...
- Kitchen and dining room - Vector stencils library | Ice Hockey Rink ...
- 3 Circle Venn Diagram Solver
- Building Drawing Software for Design Seating Plan | Interior Design ...
- Mathematics Symbols | Basic Diagramming | Bar Diagram Math ...
- Draw A 3 Tier Application Network Diagram
- CAD Drawing Software for Making Mechanic Diagram and Electrical ...
- Mathematical Diagrams | Mathematics | Basic Diagramming ...
- Interior Design Office Layout Plan Design Element | Building ...


