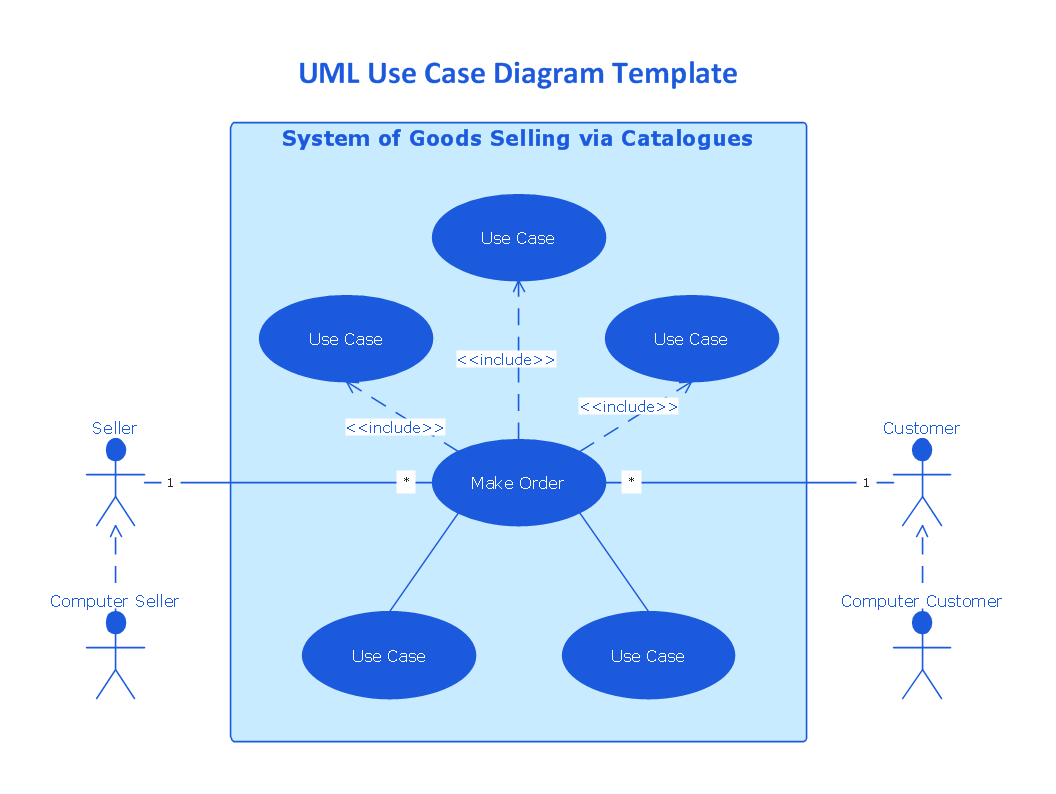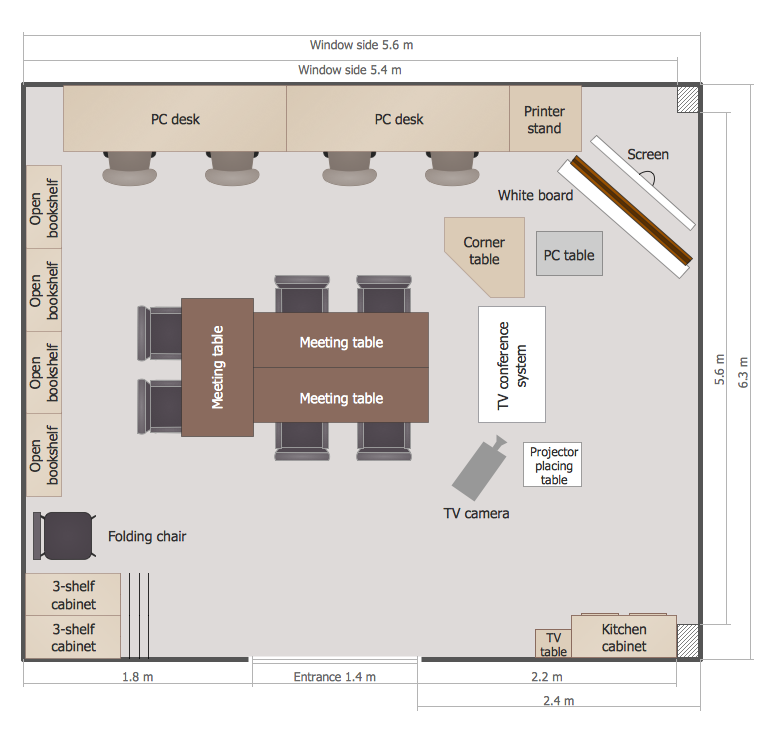UML Use Case Diagrams
ConceptDraw has several examples that help you to start using software for designing UML Use Case Diagrams.
 Entity-Relationship Diagram (ERD)
Entity-Relationship Diagram (ERD)
Entity-Relationship Diagram (ERD) solution extends ConceptDraw PRO software with templates, samples and libraries of vector stencils from drawing the ER-diagrams by Chen's and crow’s foot notations.
 Bar Graphs
Bar Graphs
The Bar Graphs solution enhances ConceptDraw PRO v10 functionality with templates, numerous professional-looking samples, and a library of vector stencils for drawing different types of Bar Graphs, such as Simple Bar Graph, Double Bar Graph, Divided Bar Graph, Horizontal Bar Graph, Vertical Bar Graph, and Column Bar Chart.
 Mechanical Engineering
Mechanical Engineering
This solution extends ConceptDraw PRO v.9 mechanical drawing software (or later) with samples of mechanical drawing symbols, templates and libraries of design elements, for help when drafting mechanical engineering drawings, or parts, assembly, pneumatic,
 Cafe and Restaurant Floor Plans
Cafe and Restaurant Floor Plans
Restaurants and cafes are popular places for recreation, relaxation, and are the scene for many impressions and memories, so their construction and design requires special attention. Restaurants must to be projected and constructed to be comfortable and e
HelpDesk
How to Create a Floor Plan for the Classroom
Classroom environment is very important for students. Classroom layout has a big influence on the learning process. The size of the classroom and interior areas, the type of furniture the lightning, and the desk arrangement all influence how students learn. ConceptDraw enables you to build the effective classroom arrangement. Using ConceptDraw School and Training Plans solution you can quickly sketch the Floor Plan for your classroom. It provides you a special library that contains the set of vector objects that represent desks, tables, storage and more. You can even change your classroom size and print your layout.
 eLearning for Skype
eLearning for Skype
This solution extends ConceptDraw MINDMAP software with the ability to prepare and run remote learning sessions by using Skype
 School and Training Plans
School and Training Plans
Planning a school and its campus layout needs to depict the premises, represent internal spaces, location of windows and direction of natural light. Detailed classroom seating chart helps you visualize location of the blackboard and desks, taking into account the specifics of the room and its lighting, with a goal to design the classroom to be comfortable for each pupil and teacher.
 Plumbing and Piping Plans
Plumbing and Piping Plans
Plumbing and Piping Plans solution extends ConceptDraw PRO v10.2.2 software with samples, templates and libraries of pipes, plumbing, and valves design elements for developing of water and plumbing systems, and for drawing Plumbing plan, Piping plan, PVC Pipe plan, PVC Pipe furniture plan, Plumbing layout plan, Plumbing floor plan, Half pipe plans, Pipe bender plans.
- Personal Swot Analysis Examples For Students
- Samples Of Students Swot Analysis
- Swot Analysis Ppt For Students
- Examples Of Swot Analysis For Students
- Ppt On Swot Analysis For Students
- SWOT Analysis | How to Create SWOT Analysis Template Using ...
- Swot Analysis Examples | SWOT analysis for a small independent ...
- How to Create SWOT Analysis Template Using ConceptDraw PRO ...
- SWOT Analysis | SWOT and TOWS Matrix Diagrams | SWOT ...
- Personal Swot Analysis Sample
- How to Create SWOT Analysis Template Using ConceptDraw PRO ...
- SWOT Sample in Computers | SWOT analysis matrix diagram ...
- Swot Analysis Examples for Mac OSX | SWOT analysis Software ...
- Software for Creating SWOT Analysis Diagrams | SWOT Matrix ...
- Small business consultancy SWOT analysis matrix | How to Create ...
- SWOT Analysis | Mind Maps for Business - SWOT Analysis | Swot ...
- SWOT Analysis | SWOT Matrix Template | SWOT Analysis | Self Swot ...
- Swot Analysis Example Student
- Example Of Personal Swot Analysis Of A Student
- How to Create SWOT Analysis Template Using ConceptDraw PRO ...

