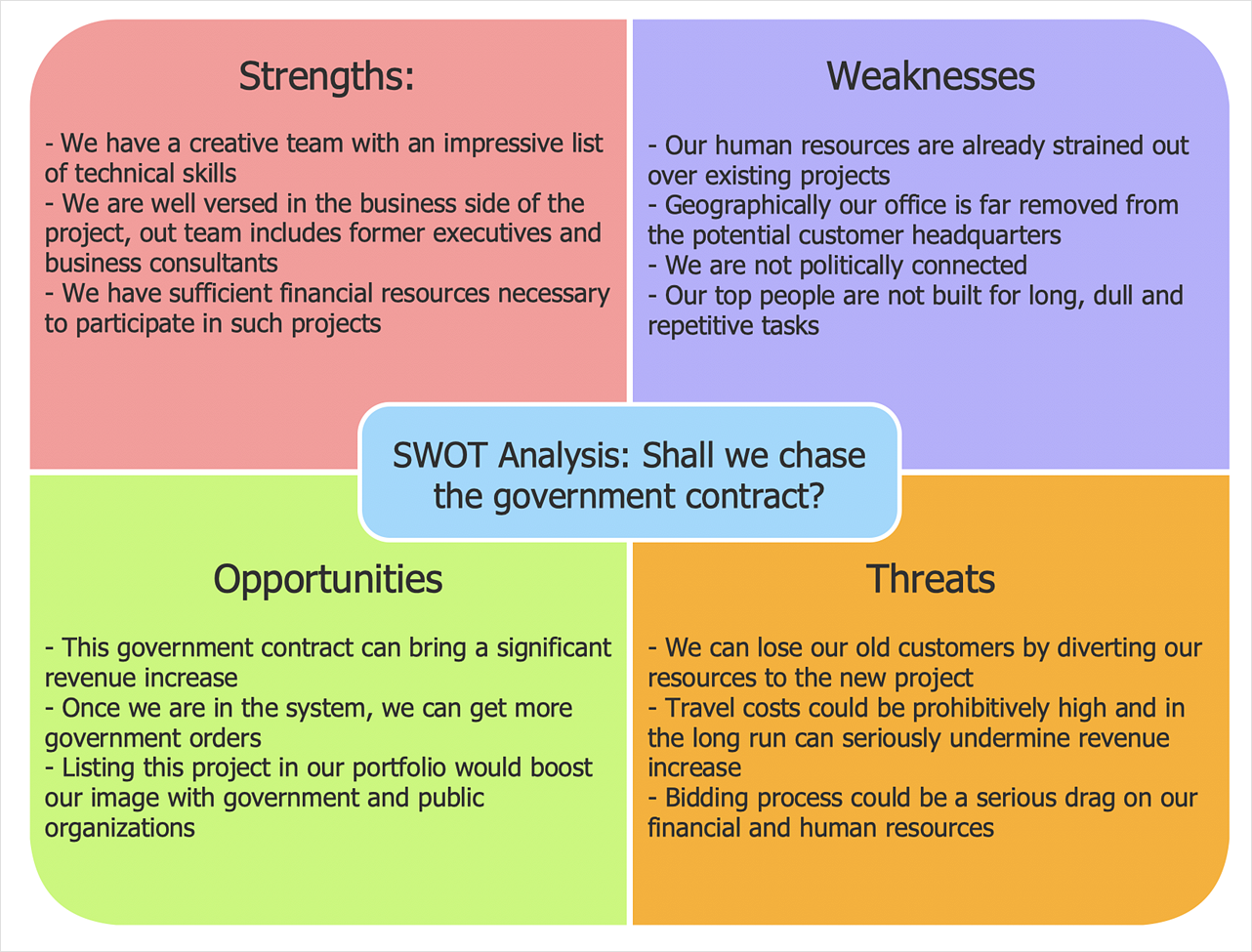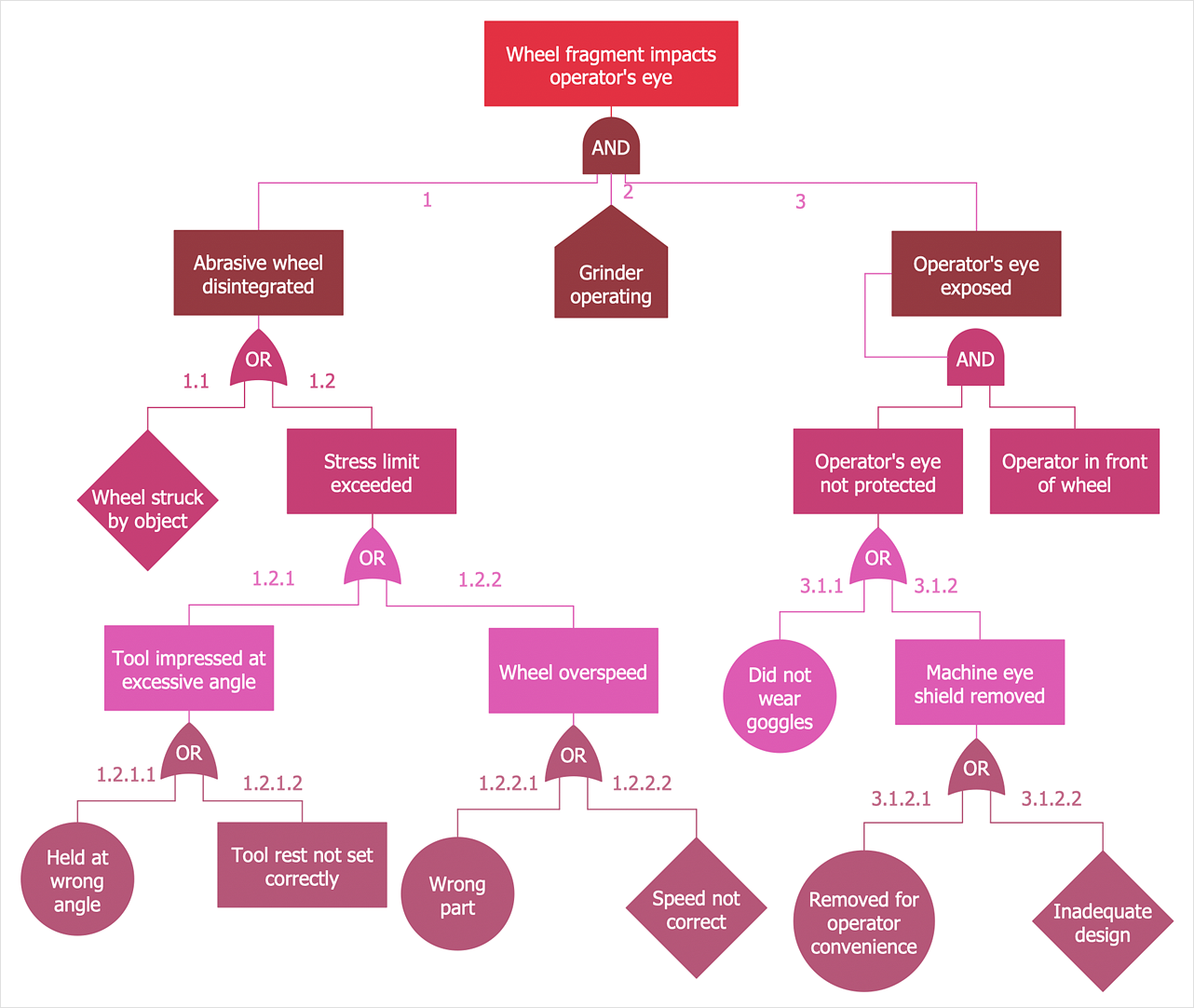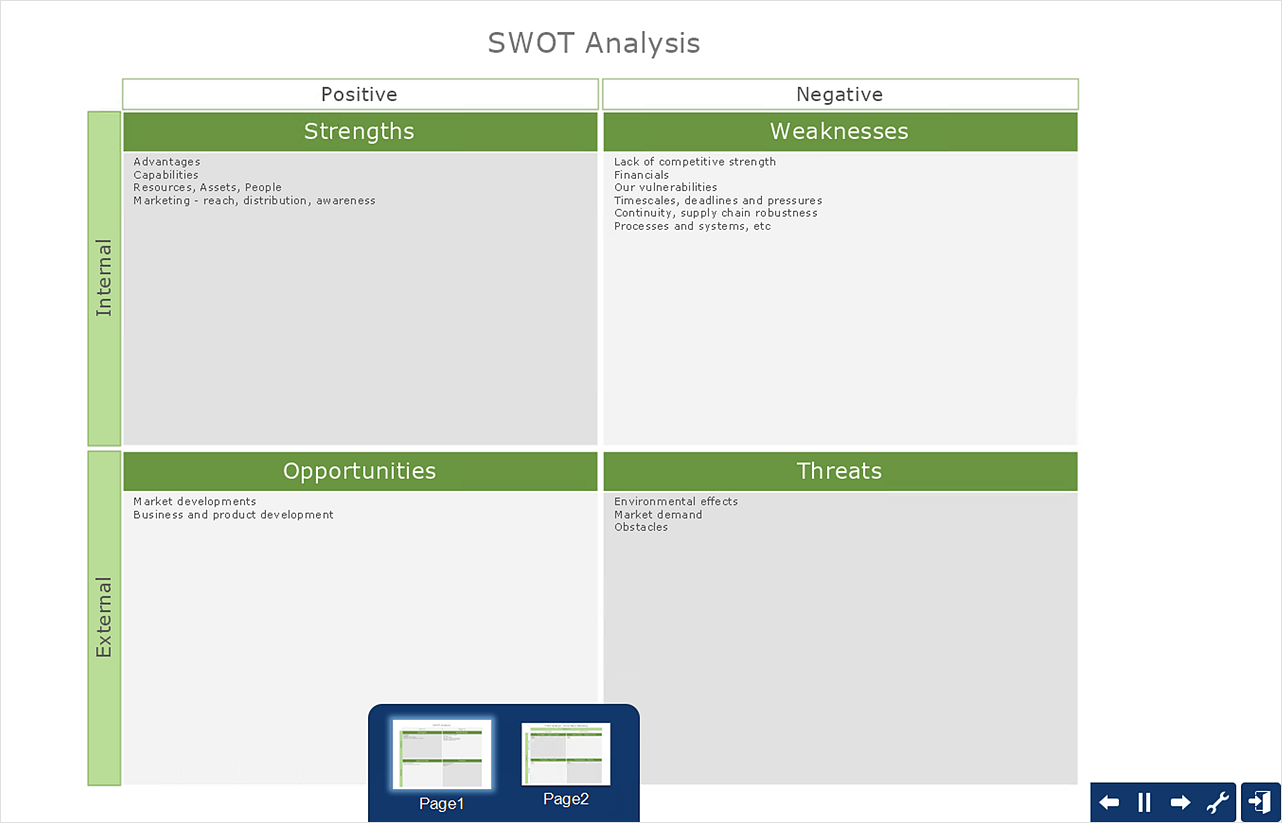Bubble diagrams in Landscape Design with ConceptDraw DIAGRAM
Bubble Diagrams are the charts with a bubble presentation of data with obligatory consideration of bubble's sizes. They are analogs of Mind Maps and find their application at many fields, and even in landscape design. At this case the bubbles are applied to illustrate the arrangement of different areas of future landscape design, such as lawns, flowerbeds, playgrounds, pools, recreation areas, etc. Bubble Diagram helps to see instantly the whole project, it is easy for design and quite informative, in most cases it reflects all needed information. Often Bubble Diagram is used as a draft for the future landscape project, on the first stage of its design, and in case of approval of chosen design concept is created advanced detailed landscape plan with specification of plants and used materials. Creation of Bubble Diagrams for landscape in ConceptDraw DIAGRAM software is an easy task thanks to the Bubble Diagrams solution from "Diagrams" area. You can use the ready scanned location plan as the base or create it easy using the special ConceptDraw libraries and templates.HelpDesk
How to Create SWOT Analysis Template
SWOT-analysis is used to develop a marketing strategy. SWOT-analysis includes determining the strengths and weaknesses of the company's activity, potential external threats, and opportunities and assesses their relative strategic competitors. ConceptDraw SWOT and TOWS Matrix Diagrams solution provides a set of SWOT matrix in which should be recorded and then compared the strengths and weaknesses of the enterprise and the market opportunities and threats. This comparison allows you to determine what steps can be taken for the development of your company and what problems need to be addressed urgently.
 Cafe and Restaurant Floor Plans
Cafe and Restaurant Floor Plans
Restaurants and cafes are popular places for recreation, relaxation, and are the scene for many impressions and memories, so their construction and design requires special attention. Restaurants must to be projected and constructed to be comfortable and e
HelpDesk
How to Create a Fault Tree Analysis Diagram (FTD)
Fault Tree Diagram is a logic diagram that shows the state of an entire system in a relationship of the conditions of its elements. Fault Tree Diagram is used to analyze the probability of functional system failures and safety accidents. ConceptDraw DIAGRAM allows you to create professional Fault Tree Diagrams using the basic FTD symbols. An FTD visualizes a model of the processes within a system that can lead to the unlikely event. A fault tree diagrams are created using standard logic symbols. The basic elements in a fault tree diagram are gates and events.HelpDesk
How to Create a SWOT Matrix Quickly
ConceptDraw DIAGRAM allow create SWOT Matrix in just one click for presenting analysis results preformed in mimd map structure using ConceptDraw MINDMAP.
 Site Plans
Site Plans
The Site Plans solution extends ConceptDraw DIAGRAM with samples, templates and numerous libraries of design elements making it powerful site plan software, ideal for landscape drawing, designing Site Plans, Site Layout Plans, Landscape Design Drawings, Home Site Plans, Hotel Site Plans, Park Site Plans, for developing the residential and commercial landscape design drawings and site plan, parks planning, landscaping territories, lighting trails, for creating drainage facilities, yard layouts, plant maps, outdoor recreational facilities, and irrigation systems plans.
- Architectural Site Analysis Examples
- Supermarket parking | Site plan | Internet solutions with ...
- How to Make SWOT Analysis in a Word Document | Site Plan ...
- How To use Building Plan Examples | Site Plan | Electric Visual ...
- How to Make SWOT Analysis in a Word Document | Site Plan ...
- How To use Building Plan Examples | How to Make SWOT Analysis ...
- Site plan | Supermarket parking | ConceptDraw Solution Park ...
- How to Make SWOT Analysis in a Word Document | Site Plan | Venn ...
- SWOT analysis for a small independent bookstore | Site plan ...
- SWOT Matrix Software | SWOT and TOWS Matrix Diagrams | Site ...
- Site plan | ConceptDraw Solution Park | Site Plan | Architectural Site ...
- Design elements - Fault tree analysis diagrams | Interior Design Site ...
- SWOT Matrix Software | SWOT and TOWS Matrix Diagrams | Site ...
- Interior Design Site Plan - Design Elements | PROBLEM ANALYSIS ...
- Swot Analysis Example Cafe
- Interior Design Site Plan - Design Elements | PROBLEM ANALYSIS ...
- Cafe and Restaurant Floor Plans | Site Plans | Building Drawing ...
- Site Plan | Timeline Diagrams | ConceptDraw PRO | Swot Analysis ...
- Interior Design Site Plan - Design Elements | PROBLEM ANALYSIS ...



