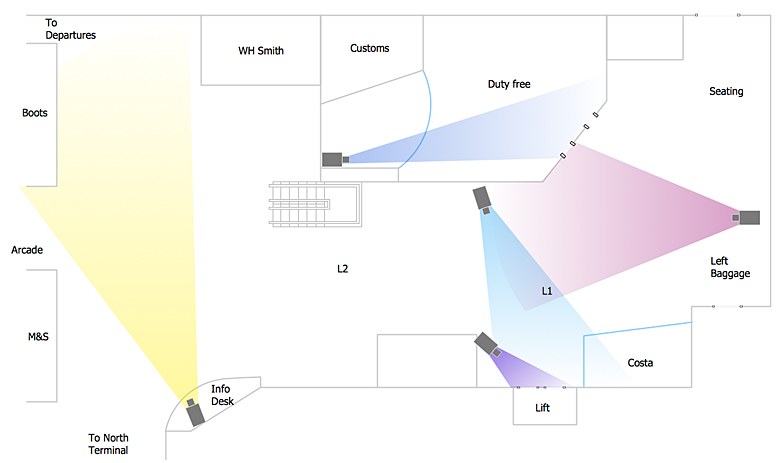 Cafe and Restaurant Floor Plans
Cafe and Restaurant Floor Plans
Restaurants and cafes are popular places for recreation, relaxation, and are the scene for many impressions and memories, so their construction and design requires special attention. Restaurants must to be projected and constructed to be comfortable and e
 Seating Plans
Seating Plans
The correct and convenient arrangement of tables, chairs and other furniture in auditoriums, theaters, cinemas, banquet halls, restaurants, and many other premises and buildings which accommodate large quantity of people, has great value and in many cases requires drawing detailed plans. The Seating Plans Solution is specially developed for their easy construction.
HelpDesk
How to Create a CCTV Diagram in ConceptDraw PRO
CCTV (Closed circuit television) diagram is used to depict a system of video monitoring. The CCTV diagram provides video cameras placement strategy. CCTV diagram should include the scheme of strategic placement of video cameras, which capture and transmit videos to either a private network of monitors for real-time viewing, or to a video recorder for later reference. CCTV is commonly used for surveillance and security purposes. Using ConceptDraw PRO with the Security and Access Plans Solution lets you create professional looking video surveillance CCTV system plans, security plans, and access schemes.
 Computer and Networks Area
Computer and Networks Area
The solutions from Computer and Networks Area of ConceptDraw Solution Park collect samples, templates and vector stencils libraries for drawing computer and network diagrams, schemes and technical drawings.
- Floor Plan Generator
- Free Online Floor Plan Generator
- Interior Design Site Plan - Design Elements | Analog and digital ...
- How To Create Restaurant Floor Plan in Minutes | Cafe and ...
- Plant Layout Plans | How to Create a Plant Layout Design | Plant ...
- Plant Layout Plans | Design elements - Stations | How To use House ...
- Gym and Spa Area Plans | Gym Floor Plan | Gym equipment layout ...
- How To use House Electrical Plan Software | Electrical Drawing ...
- Gym and Spa Area Plans | Gym Floor Plan | Gym and spa area plan ...
- Electrical Drawing Software and Electrical Symbols | Emergency ...
- How To use Building Plan Examples | Restaurant Floor Plans ...
- Interior Design Site Plan - Design Elements | Interior Design ...
- Plan School Building
- Gantt Chart Generator
- 3d Graph Generator Online
- Web Chart Generator
- Plant Layout Plans | Interior Design Storage and Distribution ...
- Site Diagram Generator
- Online Bar Chart Generator
- Plant Layout Plans | Factory layout floor plan | Plant Design | Plant ...
