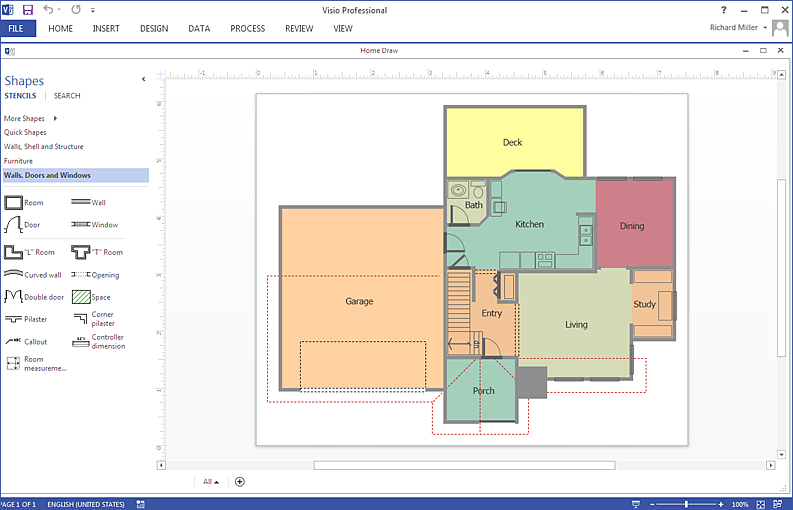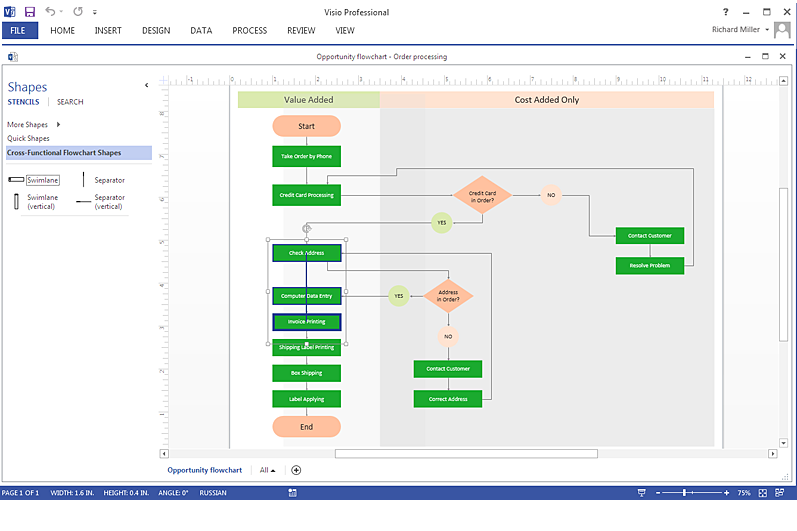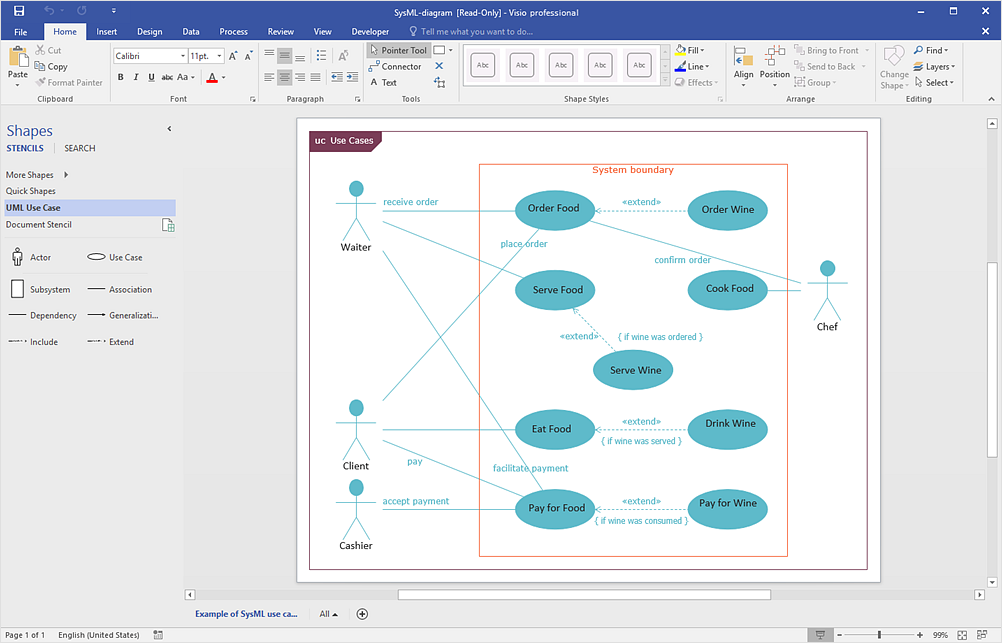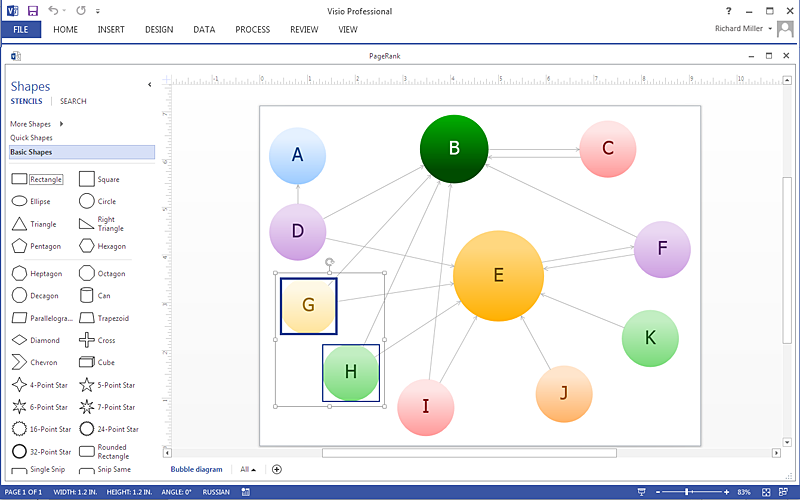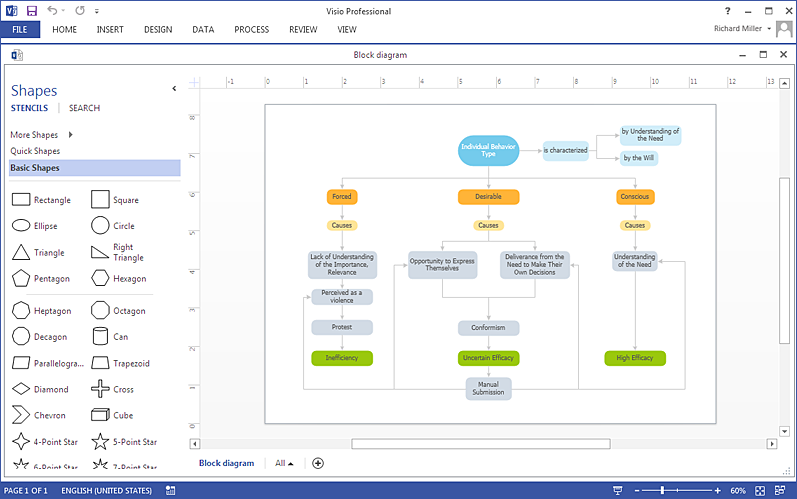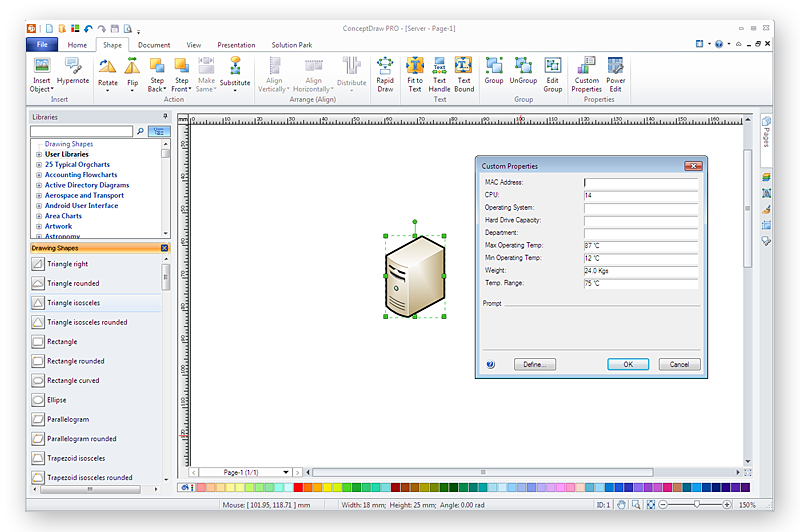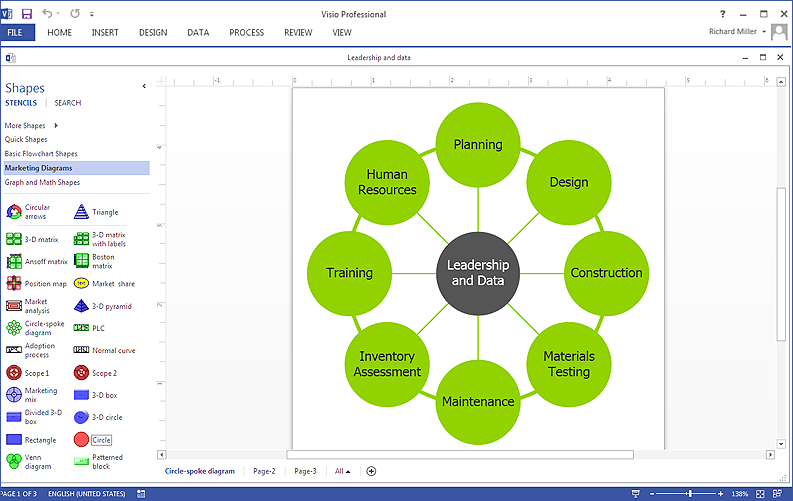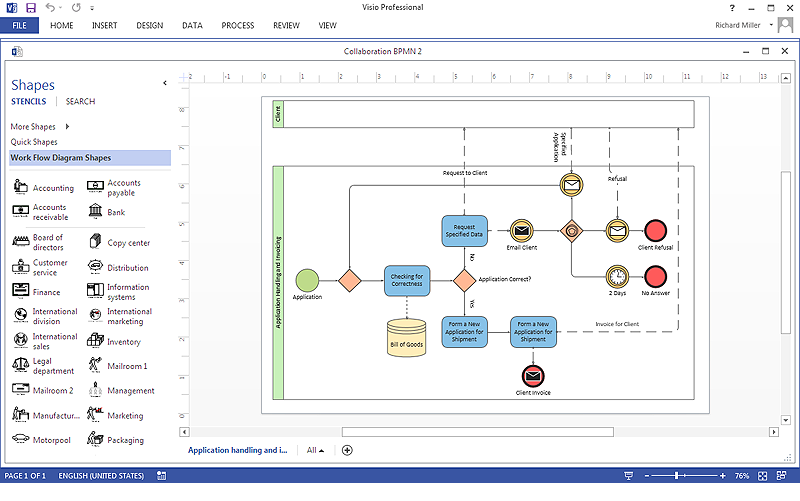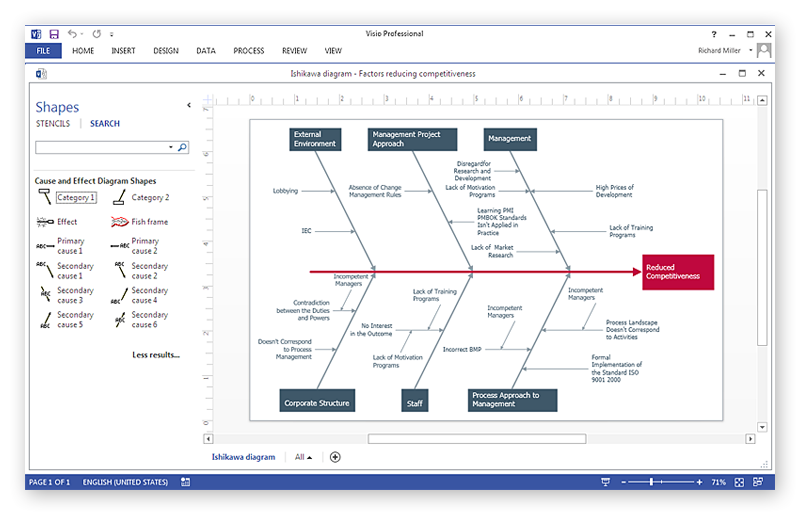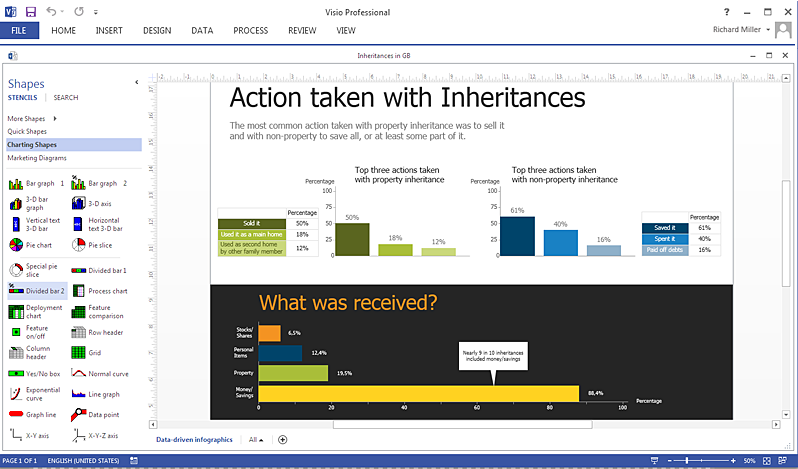HelpDesk
How To Create a MS Visio Floor Plan Using ConceptDraw PRO
ConceptDraw PRO allows you to easily create floor plans and then make a MS Visio file from your drawings in a few simple steps.Create Floor Plan
ConceptDraw PRO diagramming and vector drawing software extended with Floor Plans Solution from the Building Plans area of ConceptDraw Solution Park lets you the possibility to create Floor Plan of any complexity in minutes.Create a Floor Plan
ConceptDraw PRO is a powerful diagramming and vector drawing software. Extended with Floor Plans Solution from the Building Plans area, ConceptDraw PRO became the ideal software to help you create a Floor Plan for any premise quick and easy.Make Your Own Floor Plans
ConceptDraw PRO diagramming and vector drawing software offers the Floor Plans Solution from the Building Plans area of ConceptDraw Solution Park to make your own Floor Plans creating fast and simple.HelpDesk
How To Create a MS Visio Cross-Functional Flowchart Using ConceptDraw PRO
Cross-functional is a process involving several functional layers. Such processes typically cause the most problems, and therefore, is the most potential for improvement. Cross-functional business processes are usually illustrate the processes of product development, commercial proposal development, the order execution process - everything, that involves several departments. The package of possible improvements - is the task of re-engineering. To illustrate the cross-functional processes often use cross-functional flowchart is often used to illustrate the cross-functional processes. ConceptDraw PRO allows you to easily create cross-functional flowchart. Then, you can export it to MS Visio VSDX or VDX format and successfully share it with your colleagues still using MS Visio.HelpDesk
How to Convert ConceptDraw PRO file into MS Visio 2010 format
Many people use the MS Visio as a business graphic creation program. It is a powerful application with advanced ability to support complex solutions. The native file format for Visio 2010 and earlier files is VSD. ConceptDraw PRO supports export to Visio XML files (VDX). The transfer process is very simple. You can easily share your ConceptDraw Documents with MS Visio 2007/2010 users. changing software products, you can keep all your documents, created in MS Visio. Using ConceptDraw PRO, the same as using MS Visio , you will have an opportunity to work with powerful content, provided by Solution Park . You can create various documents with no need to look for the necessary elements for your diagrams in other software products.HelpDesk
How To Create a Visio Bubble Chart Using ConceptDraw PRO
ConceptDraw PRO allows you to easily create business charts and diagrams of any complexity, including the bubbles diagram and then make a MS Visio file from your diagram in a few simple steps.Symbol for Pool Table for Floor Plans
Below you can see the symbol for pool table. You can find this symbol in the library of the Floor Plans Solution and use it in your floor plan of the sport complex, home, etc. ConceptDraw PRO is a powerful diagramming and vector drawing software for creating the different Floor Plans. It’s very convenient, simple and quick to design the professional looking Floor Plans of any difficulty in ConceptDraw PRO.Floor Plan
A Floor Plan is a scaled diagram that visualizes from above the room or relationships between several rooms or spaces at one level of a building, as well as some other physical features. ConceptDraw PRO diagramming and vector drawing software lets you save the time, because now you can fast design your floor plans for home, flat, office, classroom, or easy remodel without having to learn difficult architectural software. ConceptDraw PRO software with available Floor Plans solution from Building Plans area of ConceptDraw Solution Park is a rapid floor plan software for professional creating great-looking and detailed floor charts, floor plans, and also blueprints for home construction, facilities management, office space planning, office supply inventories, move management, assets inventories, and cubicles. We recommend to start with built-in templates and examples of ConceptDraw PRO software, which are offered at ConceptDraw Solution Browser. All that you need is to make required changes and additions, to find an expected result in a few minutes.
HelpDesk
How To Create a MS Visio Block Diagram Using ConceptDraw PRO
ConceptDraw PRO allows you to easily create block diagrams of any complexity and then make a MS Visio file from your diagram in a single click.HelpDesk
How To Import Shape Data from Visio to ConceptDraw PRO
MS Visio has objects, that can contain data. When user select a shape, the data is shown in the Shape Data window. This is useful for providing additional information, for instance, about some details in a process steps or nodes of equipment in a network diagram without overloading the general diagram with text. ConceptDraw PRO supports the possibility to import MS Visio files including custom libraries, shapes and even the shape data. The Shape Data you have assigned to the shapes in Visio will be fully preserved when opening in ConceptDraw PRO. The following article describes how Conceptdraw PRO can be used as alternative to Visio, including the import of Visio files together with custom data assigned to shapes.HelpDesk
How To Create a Visio Circle-Spoke Diagram Using ConceptDraw PRO
Circle Spoke Diagram consists from a central round balloon , wich is circled with other balloons as a ring . The Circle Spoke Diagram is usually used in marketing . It shows the relationships of entities and the central element. Circle Spoke Diagram can be used in marketing documentation and presentations. ConceptDraw PRO allows you to easily create marketing charts of any complexity, including the circle-spoke diagram and then make a MS Visio file from your diagram in a few simple steps. You can easily design your business documentation and share it easily with MS Visio users.HelpDesk
How To Create a MS Visio Business Process Diagram Using ConceptDraw PRO
Business process diagrams are specialized types of flowcharts based on the Business Process Model and Notation. The BPMN specification describes the symbols to display business processes in the form of business process diagrams. The main objective of BPMN is to create a standard set of symbols that are understandable to all business users, such as business analysts who create and improve processes, technical developers responsible for implementing processes and managers who take care processes and control them. Making a business process diagram involves many different elements that can be managed using ConceptDraw PRO. The ability to design Business process diagrams is delivered by the Business Process Diagrams solution. ConceptDraw PRO supports export of business process diagrams to MS Visio files. Thus, you can share your business documentation with MS Visio users.HelpDesk
How To Create a MS Visio Cause and Effect Diagram Using ConceptDraw PRO
Cause-and-Effect Ishikawa Diagram is a graphical method of analysis and cause-effect relationships, a tool in the form of fish bone. It is used to systematically determine the cause of the problem and represent it graphically. The technique is primarily used in the framework of quality management for the analysis of quality problems and their causes. Nowadays, it has found worldwide distribution and is used in multiple problem areas. It is one of the tools of lean manufacturing, which is used in group work to find the problems and their causes. ConceptDraw PRO allows you to easily create Fishbone (Ishikawa) diagram and then make a MS Visio VSDX, or VSD files from your diagrams in a couple clicks, using the export capabilities of ConcewptDraw PRO.HelpDesk
How To Create a MS Visio Data-driven Infographics Using ConceptDraw PRO
ConceptDraw PRO allows you to easily create data-driven infographics of any complexity and then make a MS Visio file from your diagram in a few simple steps.- Landscape Plan | How To Import Shape Data from Visio to ...
- Interior Design Site Plan - Design Elements | CAD Drawing Software ...
- Seating Chart Template Free | How to Convert a Visio Stencils for ...
- Network Icon | Symbol for Pool Table for Floor Plans | Flowchart ...
- Plumbing and Piping Plans | Restaurant Floor Plan | Symbol for Pool ...
- Plant Layout Plans | How To Create a MS Visio Floor Plan Using ...
- Ms Visio Landscaping Stencils
- Plant Layout Plans | How To use House Electrical Plan Software ...
- Network Layout Floor Plans | How To Create a MS Visio Floor Plan ...
- Symbol for Pool Table for Floor Plans | Network Layout Floor Plans ...
- How To use Landscape Design Software | Landscape Architecture ...
- Plant Layout Plans | CAD Drawing Software for Making Mechanic ...
- How To Create Restaurant Floor Plan in Minutes | Restaurant Floor ...
- Cubetto Mindmap | How To Create Restaurant Floor Plan in Minutes ...
- Flowchart Software | Process Flowchart | Plant Layout Plans | Visio ...
- Vehicle Shapes For Visio
- How To use House Electrical Plan Software | How To use Electrical ...
- Plant Layout Plans
- Office Layout Plans | Plumbing and Piping Plans | IDEF0 Diagrams ...
