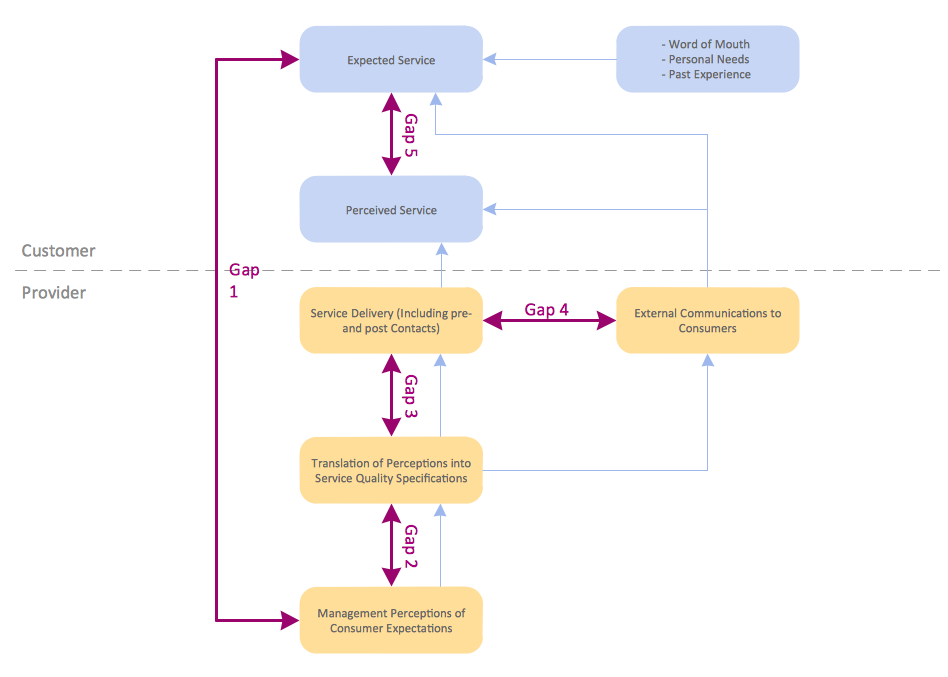 Plant Layout Plans
Plant Layout Plans
This solution extends ConceptDraw PRO v.9.5 plant layout software (or later) with process plant layout and piping design samples, templates and libraries of vector stencils for drawing Plant Layout plans. Use it to develop plant layouts, power plant desig
 Entity-Relationship Diagram (ERD)
Entity-Relationship Diagram (ERD)
Entity-Relationship Diagram (ERD) solution extends ConceptDraw PRO software with templates, samples and libraries of vector stencils from drawing the ER-diagrams by Chen's and crow’s foot notations.
HelpDesk
How to Draw a Block Diagram in ConceptDraw PRO
Block diagram is a simple chart that use blocks to show some elements or activities, and connectors that show the relationship between neighboring blocks. They are commonly simple, giving an overview of a process without necessarily going into the specifics of implementation. Block diagrams are commonly used to depict a general description of a system and its activity. A most known sample of a block diagram is a flow chart, used in many types of business as a common method of representing repeated processes. Easy and a simple creation, a number of objects and connectors make the block diagram a many-sided tool for various industries. The ability to make block diagrams is delivered by the ConceptDraw Block Diagrams solution.- Plant Layout Plans | Factory layout floor plan | Emergency Plan ...
- Industrial Floor Plan Design
- Industrial Floor Plan
- Warehouse layout floor plan | Warehouse with conveyor system ...
- How To Solve Loadings For Floor Plans
- How to Create a Plant Layout Design | Plant Layout Plans | Plant ...
- A Site Plan Design Of A Simple Industry
- Building Drawing Software for Design Site Plan | Process Flow ...
- Plant Layout Plans | Site Plan | Site Plans | Sample Layout To ...
- Network Layout Floor Plans | Ethernet local area network layout floor ...
- Symbols Used In Layout Making Of Industry
- How To use House Electrical Plan Software | Electrical Drawing ...
- Plant Layout Plans | Process Flowchart | Piping and Instrumentation ...
- Factory layout floor plan | Buildings and green spaces - Vector ...
- Site Plan With Sewerage System
- Line Plan Drawing For Industrial Building
- Plant Layout Plans | Store Layout Software | Plant Design | Draw A ...
- Plant Layout Plans | Warehouse layout floor plan | Warehouse with ...
- Building Drawing Design Element Site Plan | Site Plan | Landscape ...
- Industrial transport - Vector stencils library | Truck vehicle clipart ...
