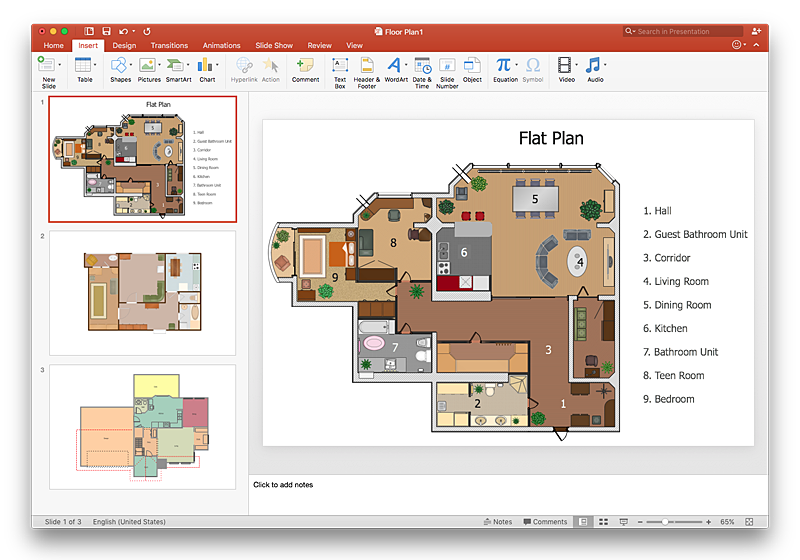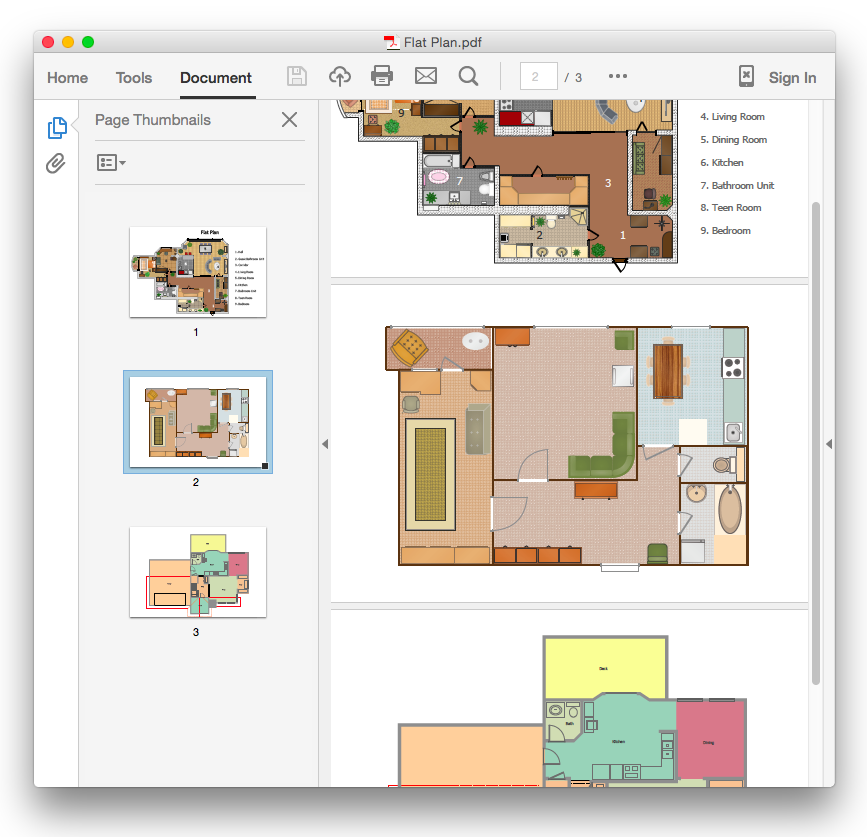HelpDesk
How To Make a PowerPoint Presentation of a Floor Plan Using ConceptDraw PRO
You can use ConceptDraw PRO to perform amazing PowerPoint presentation of the floor plan that includes the sizes, corners, squares and other important technical and design details.HelpDesk
How to Design a Site Plan Using ConceptDraw PRO
Site planning is one of the important initial points in an architectural planning and preparing engineering building documentation. Building Site plan refers to the landscape design. It involves building placement, parking, vehicular circulation, privacy, security, drainage, and other facilities. Making a site plan architect should design the optimal location and develop a plan that works within current urban environment. ConceptDraw PRO provide a complete building-site planning solution. The Building Site Plans Solution includes libraries that are tailored for site planning for residential buildings as well as for various public buildings.HelpDesk
How To Convert a Floor Plan to Adobe PDF Using ConceptDraw PRO
ConceptDraw PRO allows you to easy share your building plans between different computers with different operating systems and applications using it's export capabilities.You can get clear floor plan in pdf format and avoid any problems while communicating it with your Customers and Contractors.HelpDesk
How to Draw a Floor Plan for Your Office
Designing the right office space is is an essential factor of business productivity. An office floor plan should reflect the needs of both employees and customers. ConceptDraw PRO allows you to draw the Floor Plan for your office using a special office equipment library as well as set of special objects that displays the sizes, corners, squares and other floor plan details.HelpDesk
How to Create a Building Plan Using ConceptDraw PRO
Making a home or apartment floor plans involves many different elements that can be managed using ConceptDraw PRO. The ability to design different floor plans is delivered by the Floor Plans solution. Using this solution you can easily create and communicate floor plans of any complexity.HelpDesk
How to Draw a Floor Plan for SPA in ConceptDraw PRO
The key to a successful spa is a well designed floor plan. It should seamlessly combine both comfort and functionality. ConceptDraw PRO allows you to draw the floor Plan for your SPA or salon design using a special equipment library as well as set of special objects that displays the sizes, corners, squares and other floor plan details. You can use ConceptDraw PRO to make the SPA and Gym plans simple, accurate and easy-to-read. ConceptDraw PRO allows you to draw the floor Plan for your SPA or salon design using a special equipment library as well as set of special objects that displays the sizes, corners, squares and other floor plan details.
 Site Plans
Site Plans
Vivid and enticing plan is the starting point in landscape design and site plan design, it reflects the main design idea and gives instantly a vision of the end result after implementation of this plan. Moreover site plan, architectural plan, detailed engineering documents and landscape sketches are obligatory when designing large projects of single and multi-floor buildings.
 Network Layout Floor Plans
Network Layout Floor Plans
Network Layout Floor Plans solution extends ConceptDraw PRO software functionality with powerful tools for quick and efficient documentation the network equipment and displaying its location on the professionally designed Network Layout Floor Plans. Never before creation of Network Layout Floor Plans, Network Communication Plans, Network Topologies Plans and Network Topology Maps was not so easy, convenient and fast as with predesigned templates, samples, examples and comprehensive set of vector design elements included to the Network Layout Floor Plans solution. All listed types of plans will be a good support for the future correct cabling and installation of network equipment.
 Basic Floor Plans
Basic Floor Plans
Detailed floor plan is the basis of any building project, whether a home, office, business center, restaurant, shop store, or any other building or premise. Basic Floor Plans solution is a perfect tool to visualize your creative projects, architectural and floor plans ideas.
 Office Layout Plans
Office Layout Plans
Office layouts and office plans are a special category of building plans and are often an obligatory requirement for precise and correct construction, design and exploitation office premises and business buildings. Designers and architects strive to make office plans and office floor plans simple and accurate, but at the same time unique, elegant, creative, and even extraordinary to easily increase the effectiveness of the work while attracting a large number of clients.
- Site layout plan | Landscape Design Drawings | Building Drawing ...
- How To Draw Building Plans | How to Add a Floor Plan to a MS ...
- How To Create a MS Visio Floor Plan Using ConceptDraw PRO ...
- Cafe and Restaurant Floor Plans | Site Plans | Building Drawing ...
- Office Layout Plans | Building Drawing Software for Design Office ...
- How to Draw a Floor Plan for SPA in ConceptDraw PRO | Design ...
- Detail Of Site Plan Of Building
- How To use Appliances Symbols for Building Plan | How To use ...
- Site Plans | Building Drawing Design Element Site Plan | Building ...
- Building Drawing Design Element Site Plan | Interior Design Site ...
- Office Layout Plans
- Supermarket parking | Store Layout Software | Mini Hotel Floor Plan ...
- How To Create Restaurant Floor Plan in Minutes | Café Floor Plan ...
- How To Draw Building Plans | Building Drawing Software for Design ...
- Cafe and Restaurant Floor Plans | Building Drawing Software for ...
- Site Plans | Building Drawing Design Element Site Plan | Fire Exit ...
- How to Draw a Floor Plan for Your Office | How To Draw Building ...
- Interior Design Site Plan - Design Elements | Building Drawing ...
- Small Office Floor Plan Samples
- Plumbing and Piping Plans | How to Create a Residential Plumbing ...





