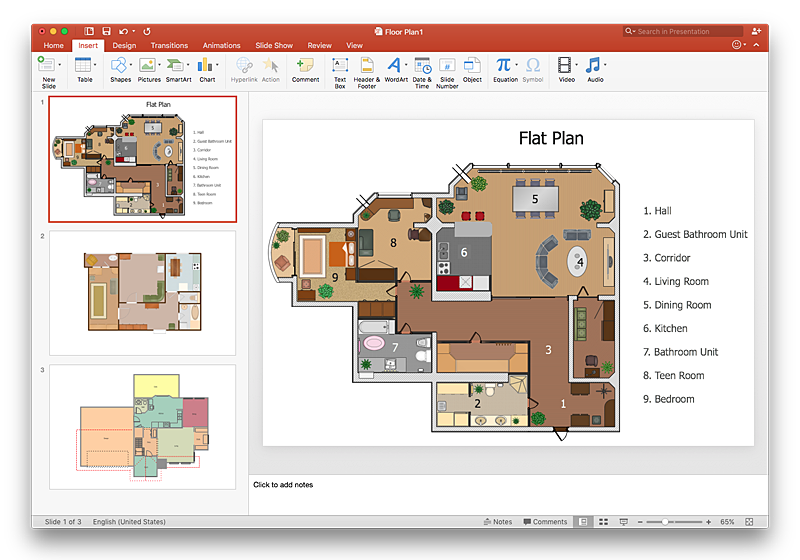HelpDesk
How To Make a PowerPoint Presentation of a Floor Plan Using ConceptDraw PRO
You can use ConceptDraw PRO to perform amazing PowerPoint presentation of the floor plan that includes the sizes, corners, squares and other important technical and design details.HelpDesk
How to Draw a Floor Plan for SPA in ConceptDraw PRO
The key to a successful spa is a well designed floor plan. It should seamlessly combine both comfort and functionality. ConceptDraw PRO allows you to draw the floor Plan for your SPA or salon design using a special equipment library as well as set of special objects that displays the sizes, corners, squares and other floor plan details. You can use ConceptDraw PRO to make the SPA and Gym plans simple, accurate and easy-to-read. ConceptDraw PRO allows you to draw the floor Plan for your SPA or salon design using a special equipment library as well as set of special objects that displays the sizes, corners, squares and other floor plan details.
 Plumbing and Piping Plans
Plumbing and Piping Plans
Plumbing and Piping Plans solution extends ConceptDraw PRO v10.2.2 software with samples, templates and libraries of pipes, plumbing, and valves design elements for developing of water and plumbing systems, and for drawing Plumbing plan, Piping plan, PVC Pipe plan, PVC Pipe furniture plan, Plumbing layout plan, Plumbing floor plan, Half pipe plans, Pipe bender plans.
 Site Plans
Site Plans
Vivid and enticing plan is the starting point in landscape design and site plan design, it reflects the main design idea and gives instantly a vision of the end result after implementation of this plan. Moreover site plan, architectural plan, detailed engineering documents and landscape sketches are obligatory when designing large projects of single and multi-floor buildings.
 Floor Plans
Floor Plans
Construction, repair and remodeling of the home, flat, office, or any other building or premise begins with the development of detailed building plan and floor plans. Correct and quick visualization of the building ideas is important for further construction of any building.
- How To Make a PowerPoint Presentation of a Floor Plan Using ...
- Cafe Design Ideas | Cafe Design | Restaurant Floor Plan Software ...
- Landscape Design 2016 Ppt
- Ppt On Drawing Of Building Elements
- Symbol For A Powerpoint On Electrical Plan
- How to Create a Floor Plan Using ConceptDraw PRO | How To ...
- Bubble Diagram On Site Plan
- Building Drawing Software for Design Office Layout Plan
- How to Add a Telecommunication Network Diagram to a PowerPoint ...
- How to Create a Floor Plan Using ConceptDraw PRO | Network ...
- Ppt Visio Elektrical
- How To Create Restaurant Floor Plan in Minutes | How to Create a ...
- How to Add a Bubble Diagram to a PowerPoint Presentation Using ...
- Mechanical Engineering Drawing Symbols Ppt
- How To Create Restaurant Floor Plan in Minutes
- Supermarket parking - Site plan | Site plan | Internet solutions with ...
- How to Draw an Emergency Plan for Your Office | How To Draw ...
- Bubble Diagrams | How to Add a Bubble Diagram to a PowerPoint ...
- How to Add a Workflow Diagram to a PowerPoint Presentation ...
- How to Add a Block Diagram to a PowerPoint Presentation Using ...

