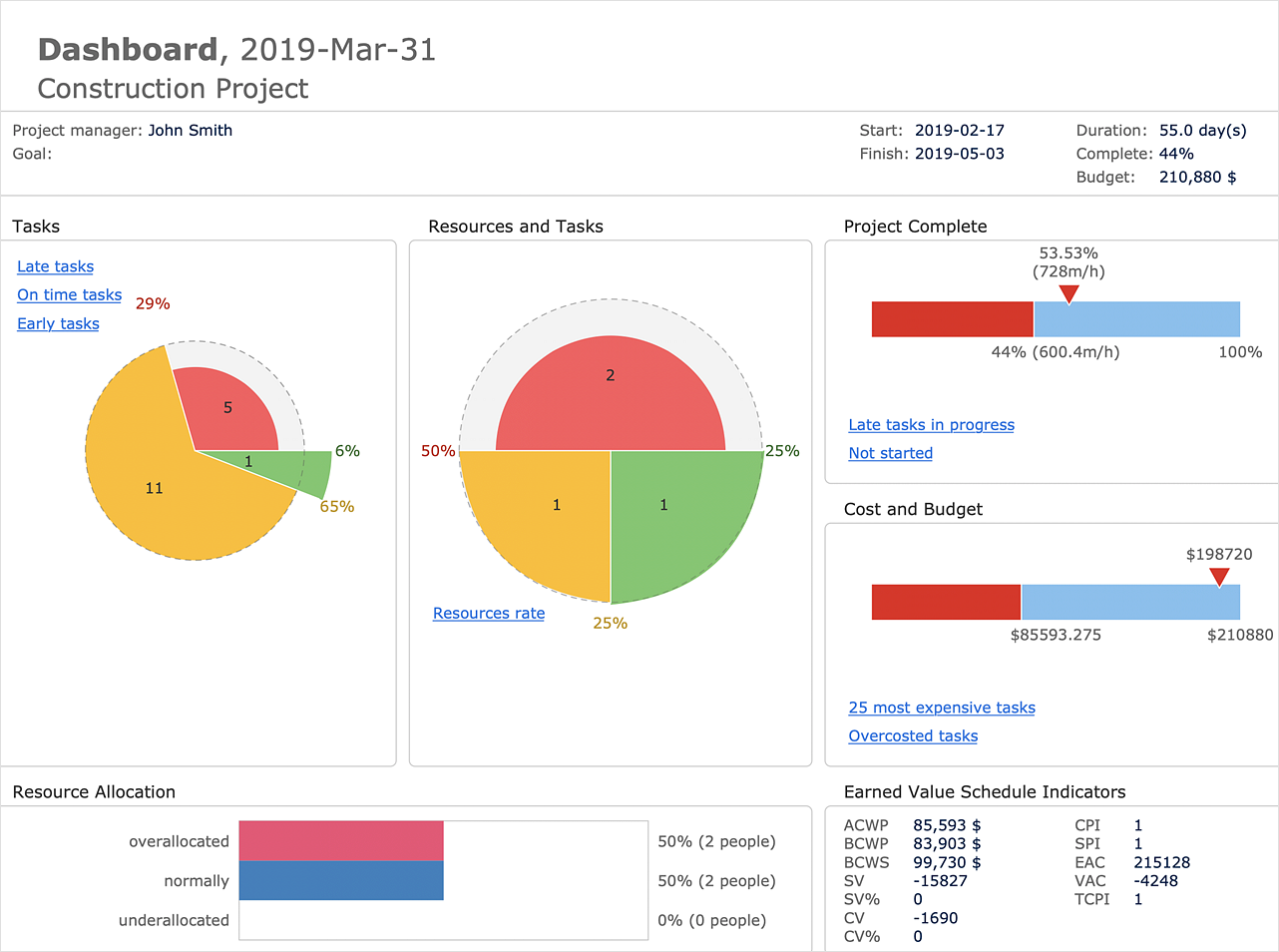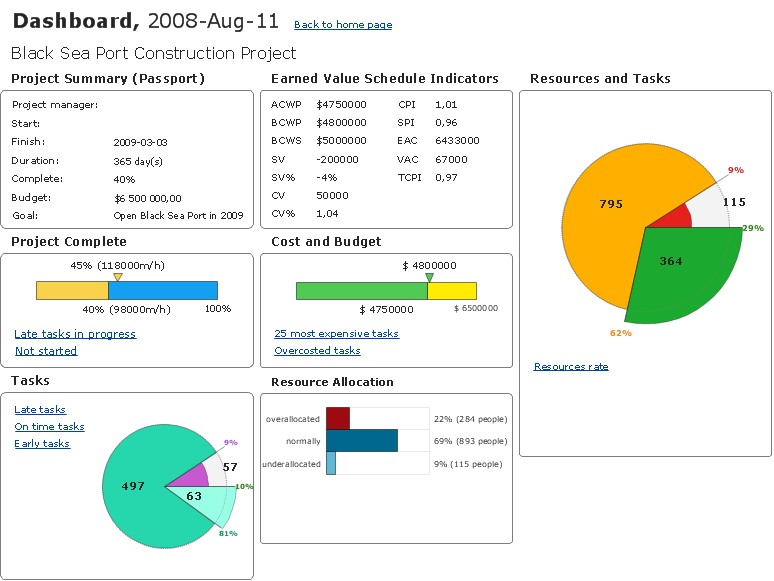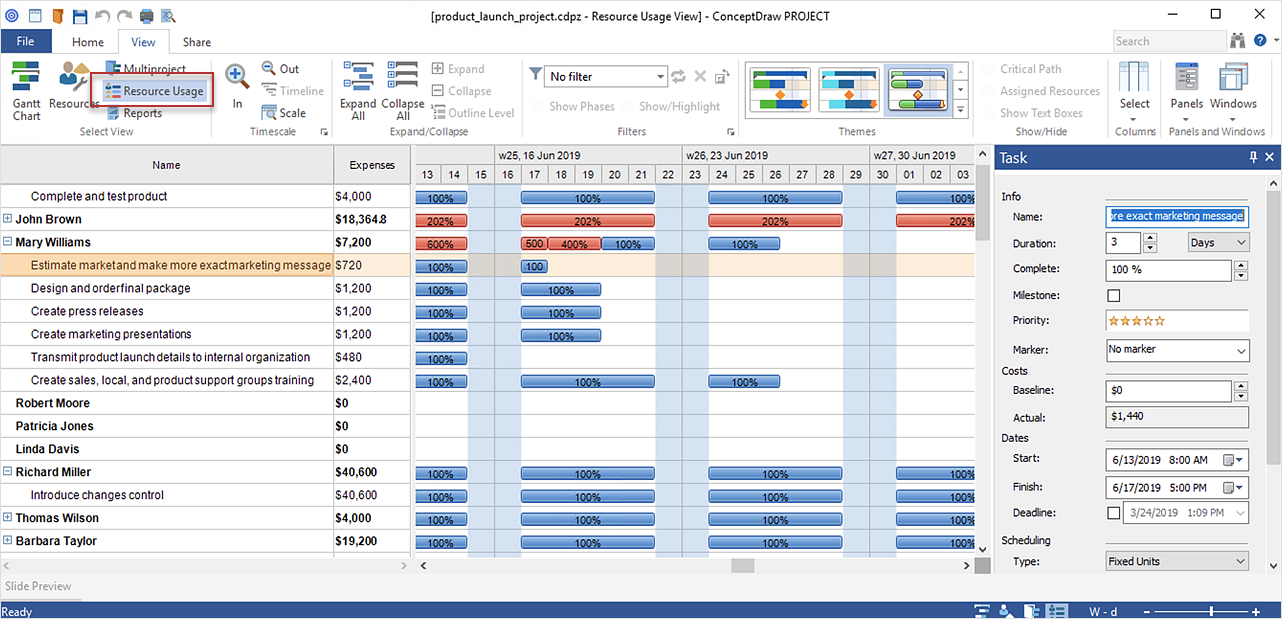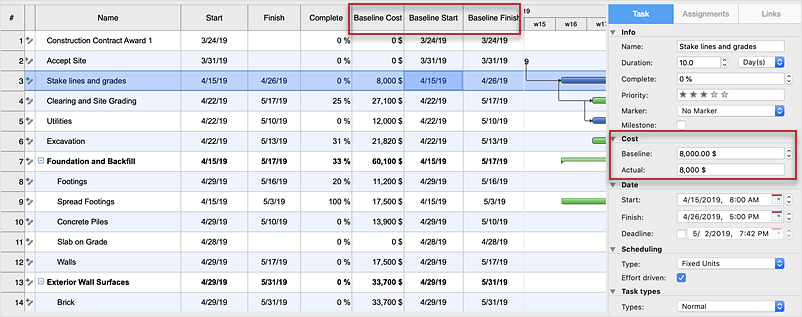Bubble diagrams in Landscape Design with ConceptDraw DIAGRAM
Bubble Diagrams are the charts with a bubble presentation of data with obligatory consideration of bubble's sizes. They are analogs of Mind Maps and find their application at many fields, and even in landscape design. At this case the bubbles are applied to illustrate the arrangement of different areas of future landscape design, such as lawns, flowerbeds, playgrounds, pools, recreation areas, etc. Bubble Diagram helps to see instantly the whole project, it is easy for design and quite informative, in most cases it reflects all needed information. Often Bubble Diagram is used as a draft for the future landscape project, on the first stage of its design, and in case of approval of chosen design concept is created advanced detailed landscape plan with specification of plants and used materials. Creation of Bubble Diagrams for landscape in ConceptDraw DIAGRAM software is an easy task thanks to the Bubble Diagrams solution from "Diagrams" area. You can use the ready scanned location plan as the base or create it easy using the special ConceptDraw libraries and templates.
 PM Planning
PM Planning
The PM Planning solution extends the functional abilities of ConceptDraw MINDMAP and ConceptDraw PROJECT software, allowing to automatically create the spreadsheets reflecting the tasks and project statuses for people who have different project roles. The reporting capabilities of this solution are represented by the possibility to generate a wide range of project reports that allow the project managers, senior management and other project participants to be informed on a project daily progress and monthly objectives: All Inclusive Report, All Visible Columns, Milestones with Notes and Objectives, Projects Goals, Projects Managers, Project Team, and Top Level Tasks. The PM Planning solution from ConceptDraw Solution Park is a strong project management and productivity tool which simplifies the process of reporting and lets one create a document with the desired report, includes the predesigned examples, extends and improves the planning capabilities for all team members, improves the project communication, helps to accurately plan, maintain, and finish projects on time, to track the work of project resources, to perform the analytical work and to make effective decisions.
HelpDesk
How to Track Your Project Plan vs. the Actual Project Condition
ConceptDraw PROJECT provides a user with the possibility to track how the project is going. Project Manager can compare the actual data with the planned and assess possible measures to resolve issues. ConceptDraw PROJECT has several types of visual reports that can help to assess visually the difference between planned and actual project data.How To Create Project Report
ConceptDraw PROJECT contains an extensive tool set to help project managers. The rich data visualization capability that is provided by ConceptDraw products helps you create project dashboards, one-click reports, multi-project views, Gantt charts, and resource views. Let′s learn how to get maximum value using ConceptDraw PROJECT!HelpDesk
How to Plan and Allocate Resources with ConceptDraw PROJECT on PC
Effective resource management is a key factor in the successful project implementation. The common types of resources for which the project manager has an impact, include material resources (materials, energy), staff (work) and equipment. CoceptDraw PROJECT provides easy ways to project Resources Management: Create a list of project resources and assign the right human resource, as well as the necessary material, or equipment to be used.HelpDesk
How to Set a Project Baseline
Project baseline in ConceptDraw PROJECT is excellent for guiding the execution of the current project and can be useful for further projects.- Seven Management and Planning Tools | How To Create ...
- Site plan | How to Create a Fault Tree Analysis Diagram (FTD) in ...
- Interior Design Site Plan - Design Elements | Interior Design Piping ...
- Design elements - Business people | Business people clipart ...
- Interior Design Piping Plan - Design Elements | Interior Design ...
- Project Management Software | ConceptDraw
- PROBLEM ANALYSIS. Root Cause Analysis Tree Diagram | Fault ...
- Food security assessment - Flowchart | AWS Administration and ...
- How To use House Electrical Plan Software | Design elements ...
- How To use House Electrical Plan Software | Electrical Drawing ...
- PROBLEM ANALYSIS. Root Cause Analysis Tree Diagram | Coad ...
- How To use House Electrical Plan Software | How To Create ...
- Interior Design Machines and Equipment - Design Elements ...
- PM Easy | How to Report Task's Execution with Gantt Chart | Product ...
- PM Easy | Product Overview | ConceptDraw Arrows10 Technology ...
- Inter-vehicle communication systems | Vehicular Networking ...
- How To use Appliances Symbols for Building Plan | Electrical and ...
- Electrical and Telecom Plan Software | Design elements - Electrical ...
- Inter-vehicle communication systems | Road signs - Vector stencils ...
- Audit Flowcharts | Audit Flowchart Symbols | Basic Audit Flowchart ...




