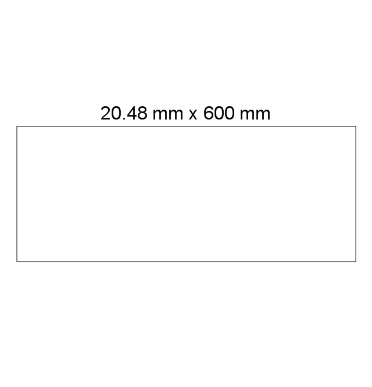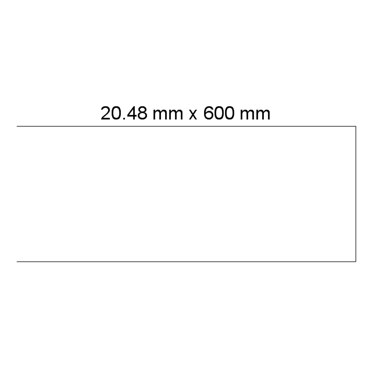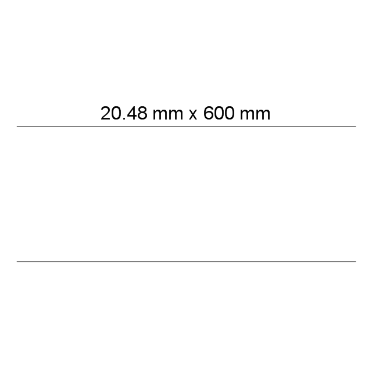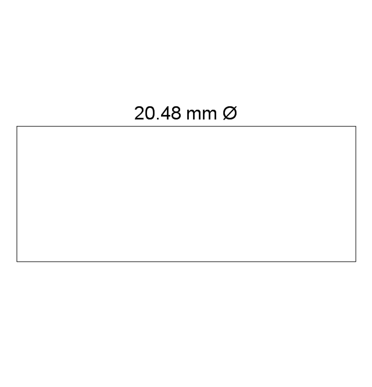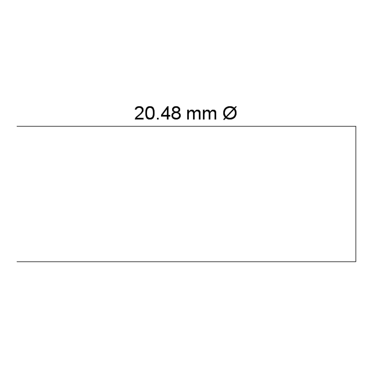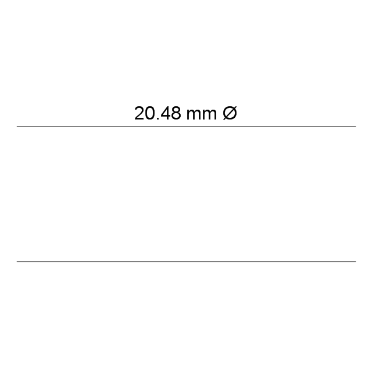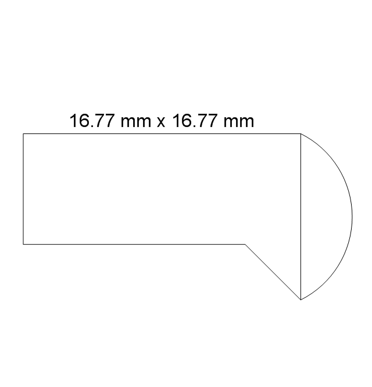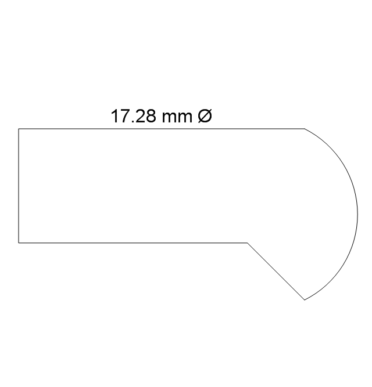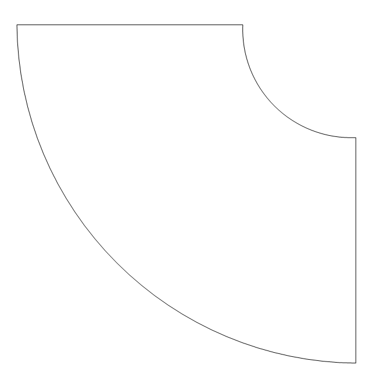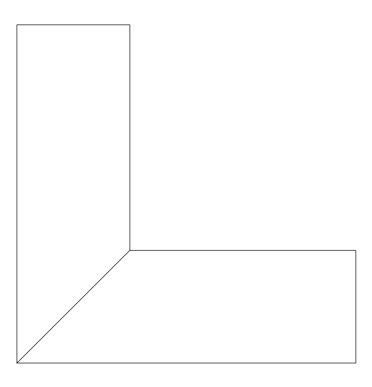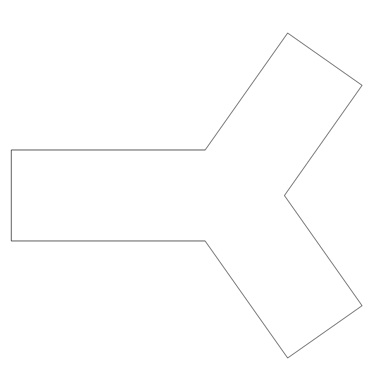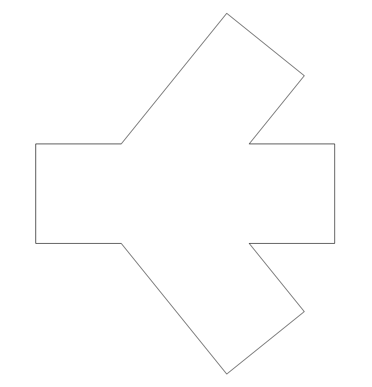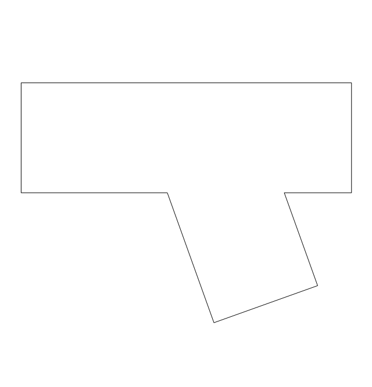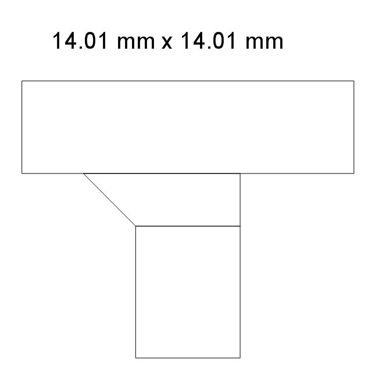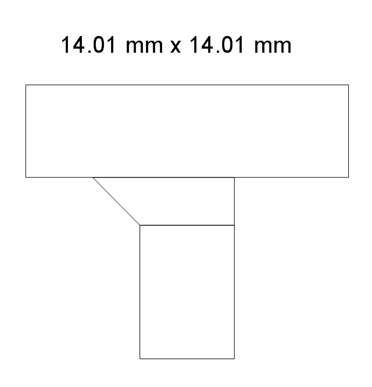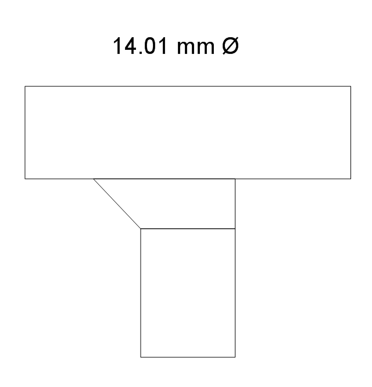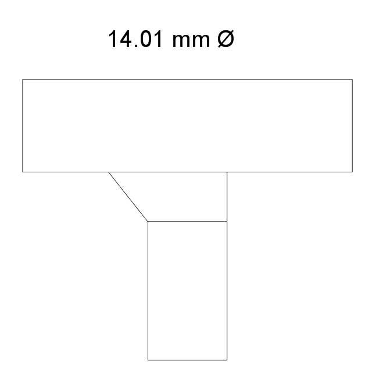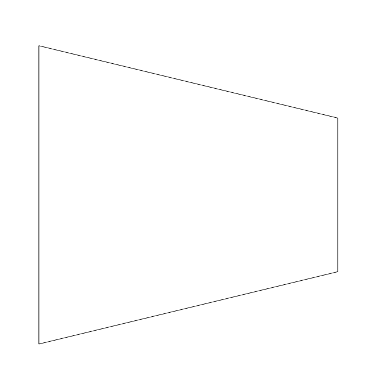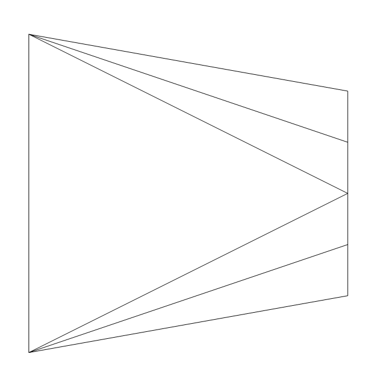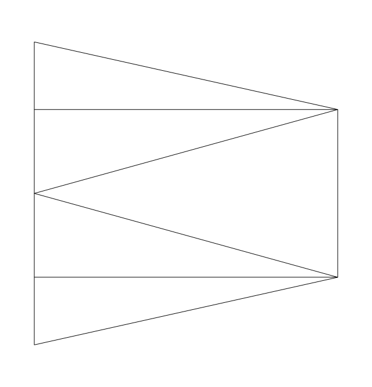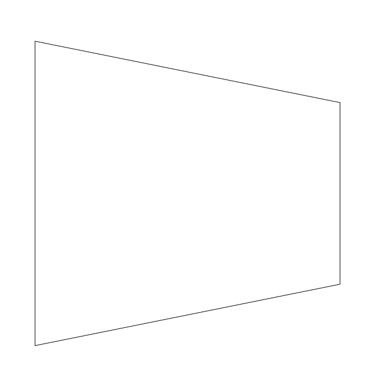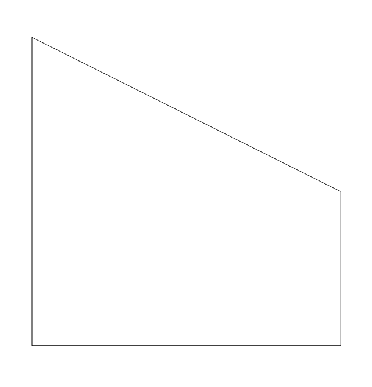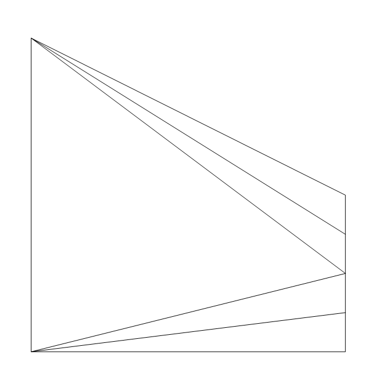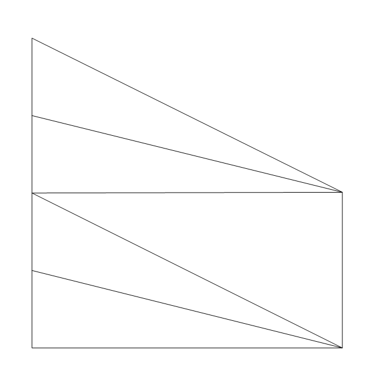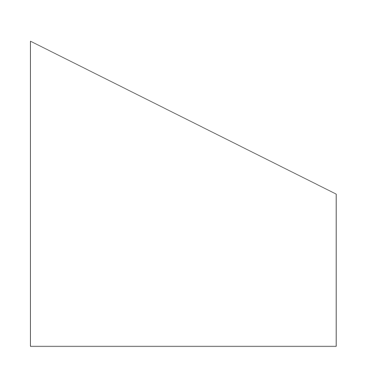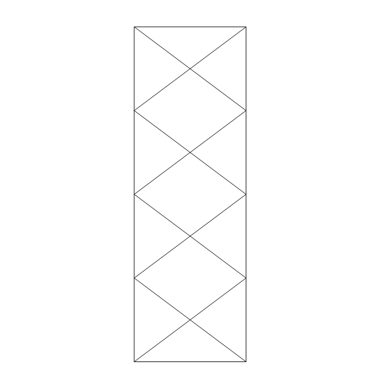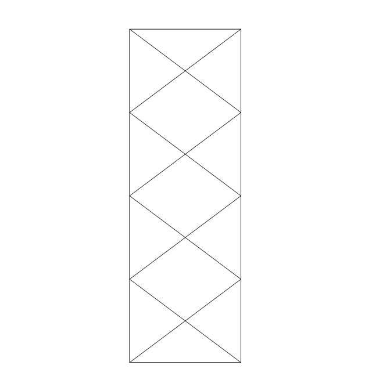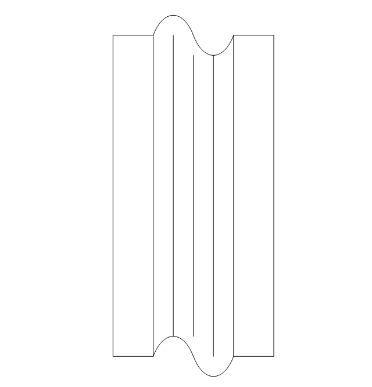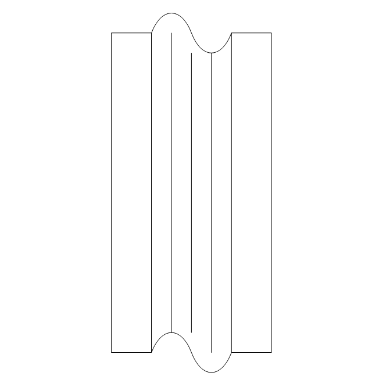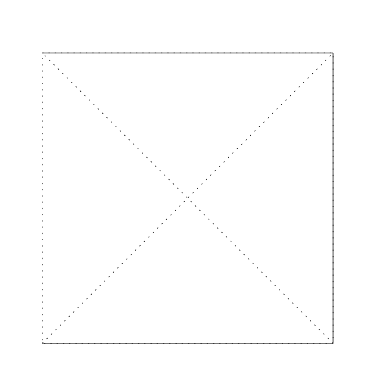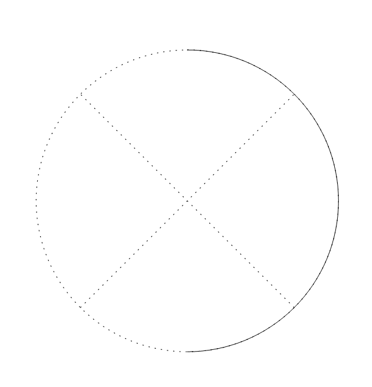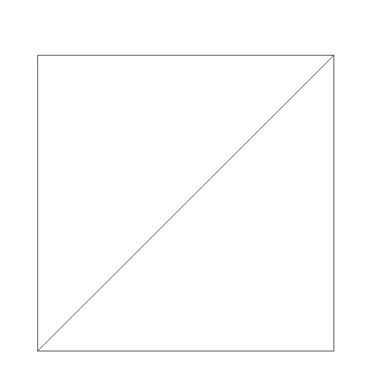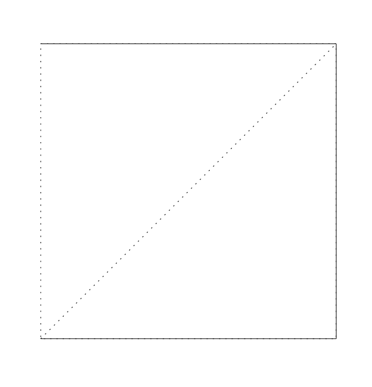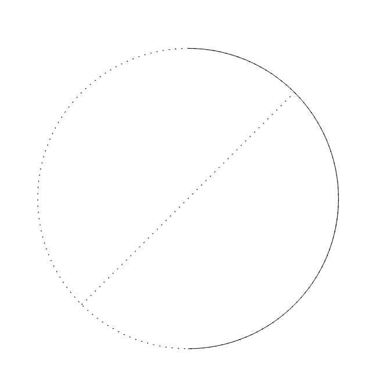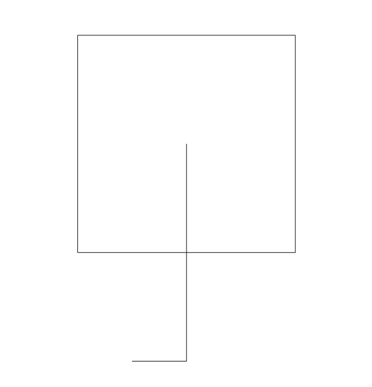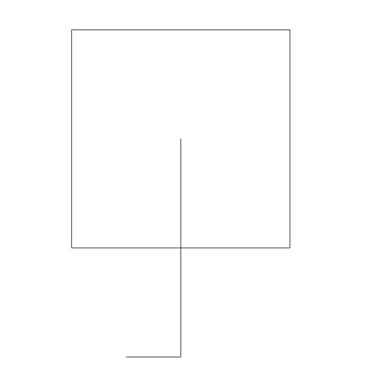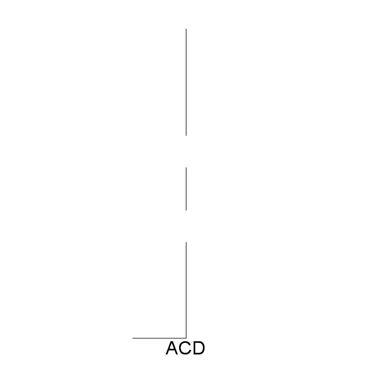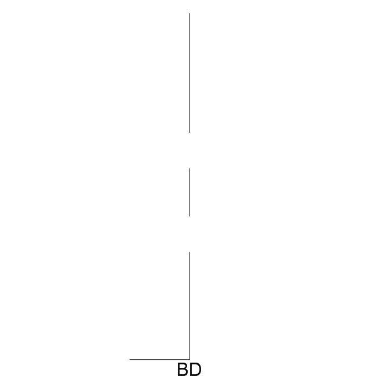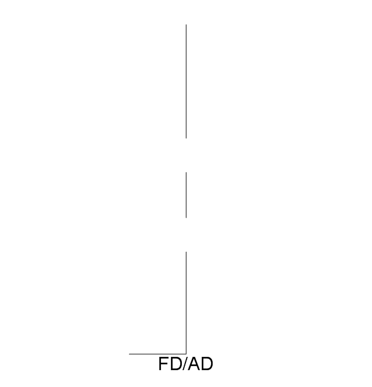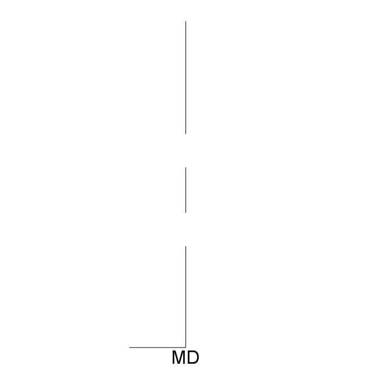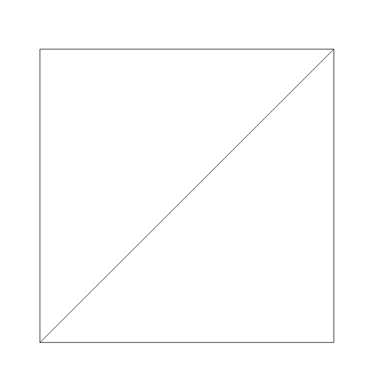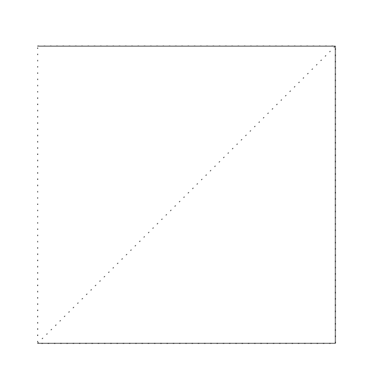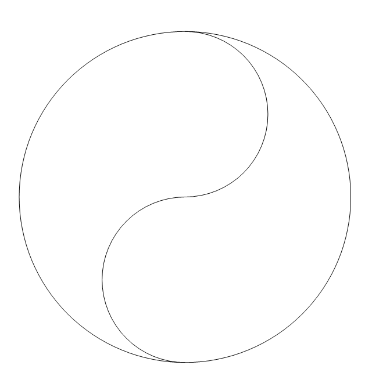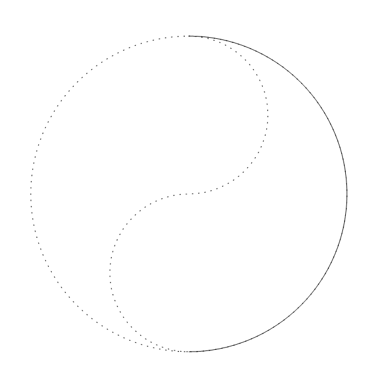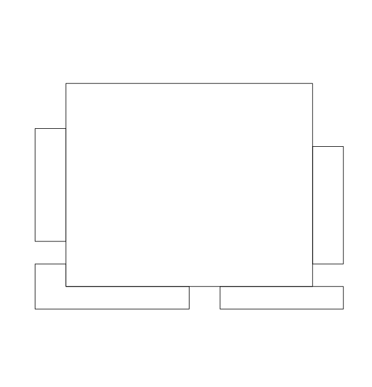The vector stencils library "HVAC ductwork" contains 55 duct and vent symbols of HVAC mechanical components. Use it for drawing HVAC ductwork system diagrams, heating, ventilation, air conditioning, refrigeration, automated building control, and environmental control design in the ConceptDraw PRO diagramming and vector drawing software extended with the HVAC Plans solution from the Building Plans area of ConceptDraw Solution Park.
The vector stencils library "HVAC ductwork" contains 55 duct and vent symbols of HVAC mechanical components. Use it for drawing HVAC ductwork system diagrams, heating, ventilation, air conditioning, refrigeration, automated building control, and environmental control design in the ConceptDraw PRO diagramming and vector drawing software extended with the HVAC Plans solution from the Building Plans area of ConceptDraw Solution Park.
- Sliding damper , rect. duct
- Simbul Damper Ducting
- Volume Control Damper Symbol
- Business Processes | HVAC ductwork - Vector stencils library ...
- Air Damper Symbol
- Beveled Junction
- HVAC ductwork - Vector stencils library | Interior Design Piping Plan ...
- Design elements - HVAC ductwork | HVAC Business Plan | HVAC ...
- HVAC Business Plan | Design elements - HVAC ductwork | HVAC ...
- Design elements - HVAC ductwork | Ductwork layout | HVAC ...
- Design elements - Ports and Flows | HVAC ductwork - Vector ...
- Mechanical Symbol Of A Refrigeration
- HVAC control equipment - Vector stencils library | Design elements ...
- Design elements - HVAC ductwork | HVAC control equipment ...
- Design elements - HVAC ductwork
- Process Flow Diagram Symbols | Process Flowchart | Making ...
- Ductwork layout | Design elements - HVAC ductwork | HVAC control ...
- How to Create a HVAC Plan | Design elements - HVAC controls ...
- Heat Ventilation And Air Conditioning System
- Hvac Symbols
