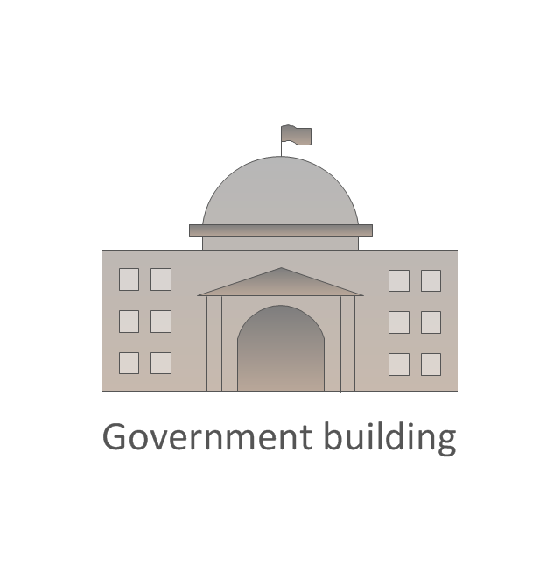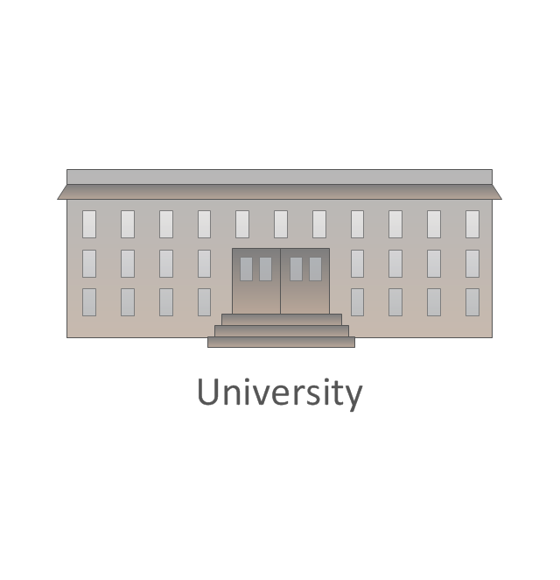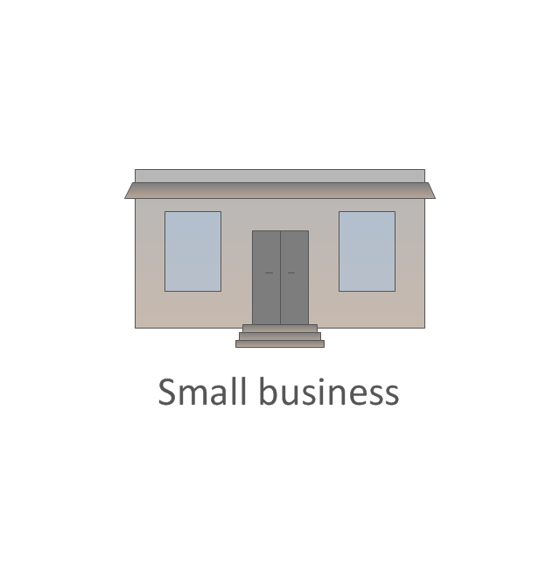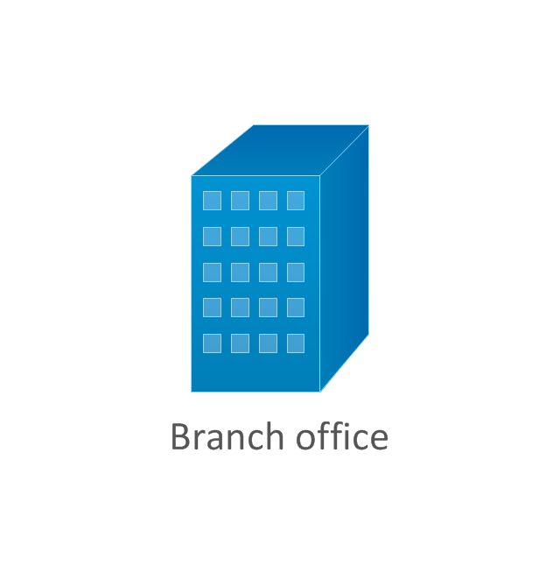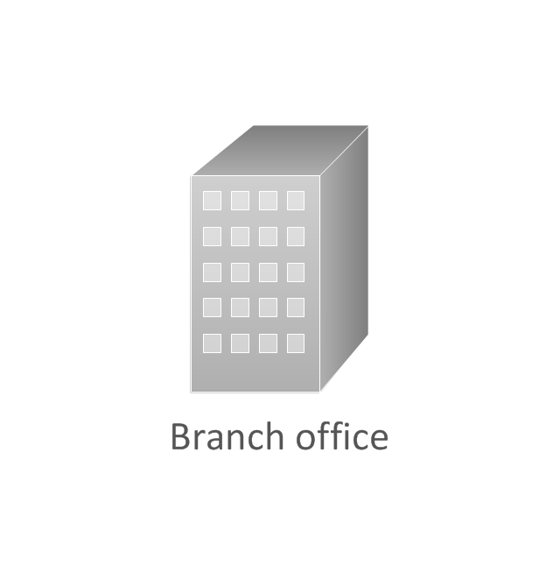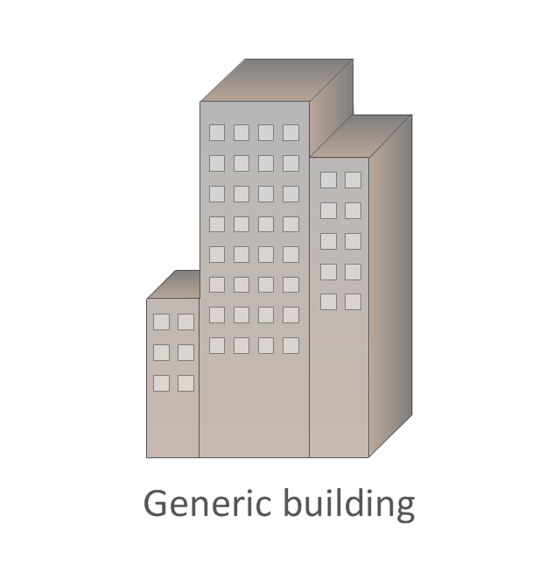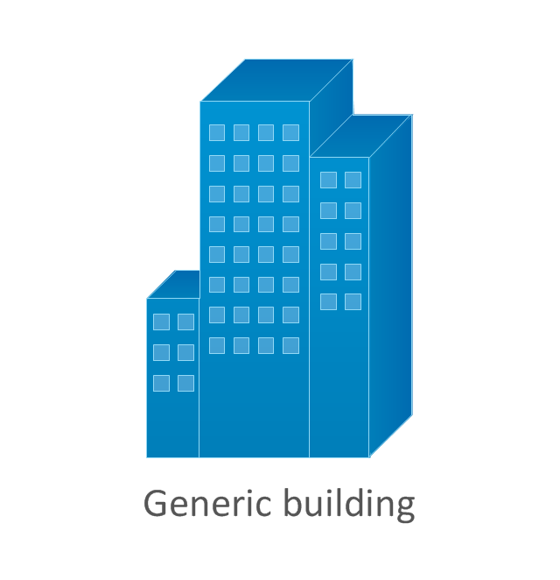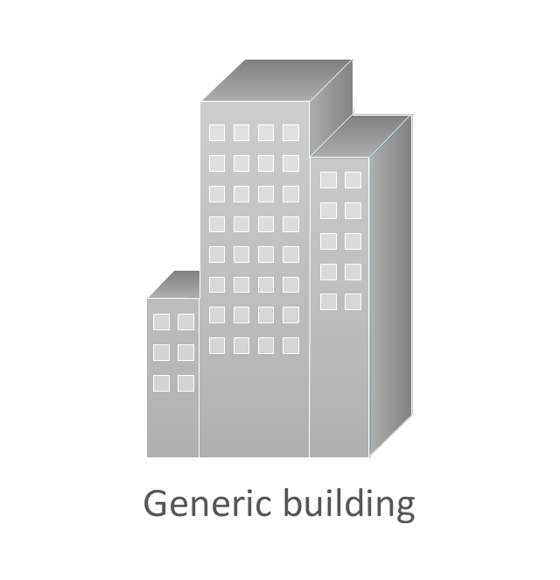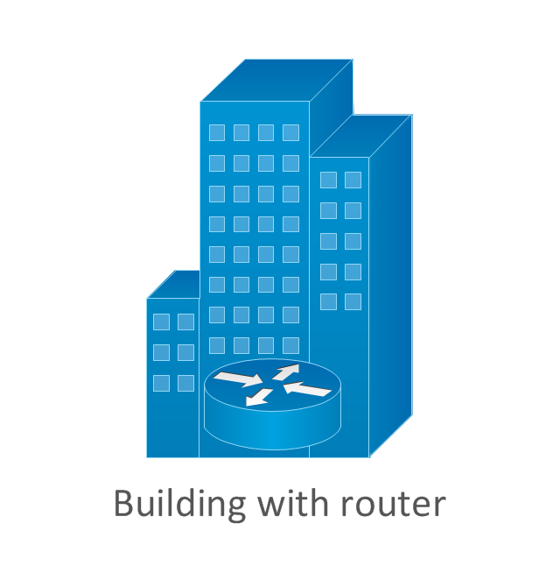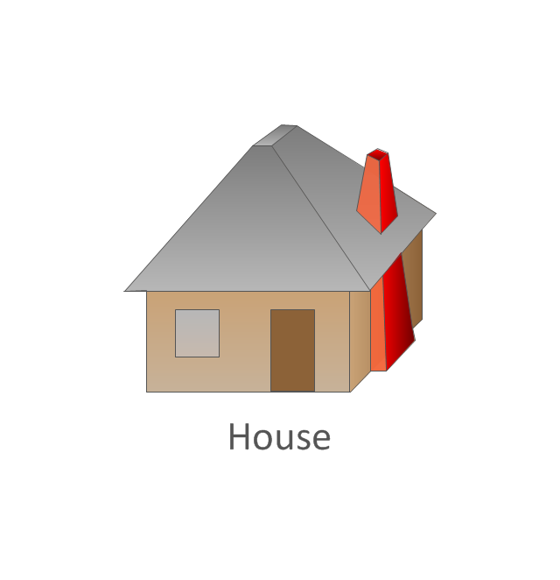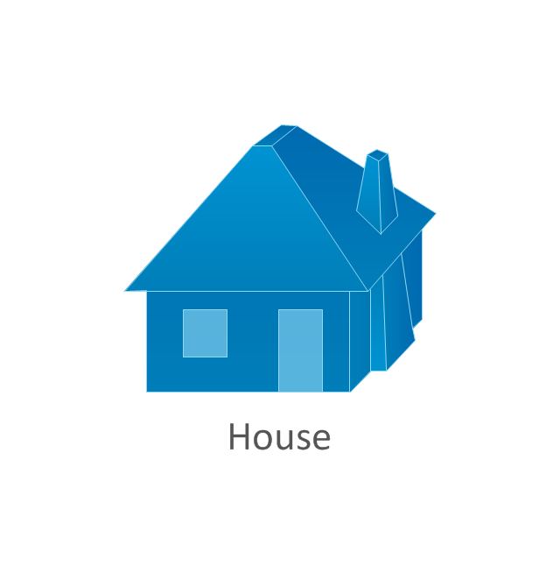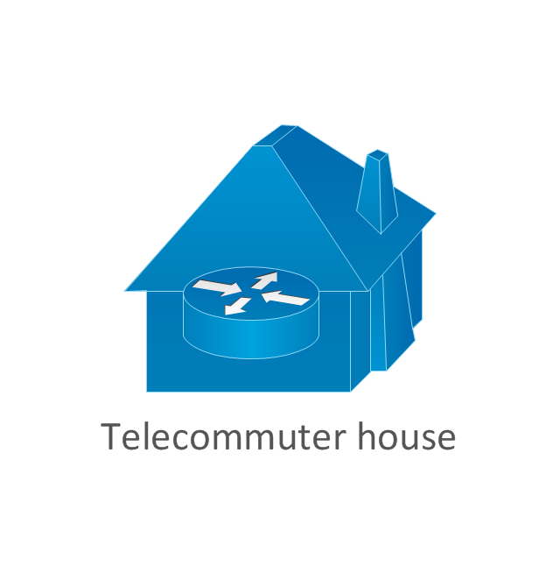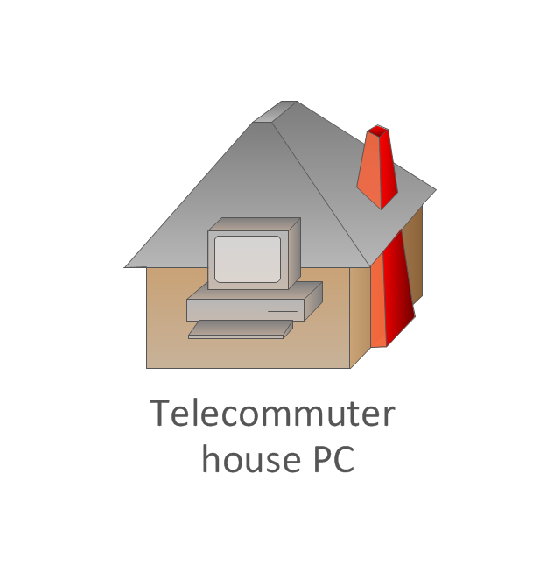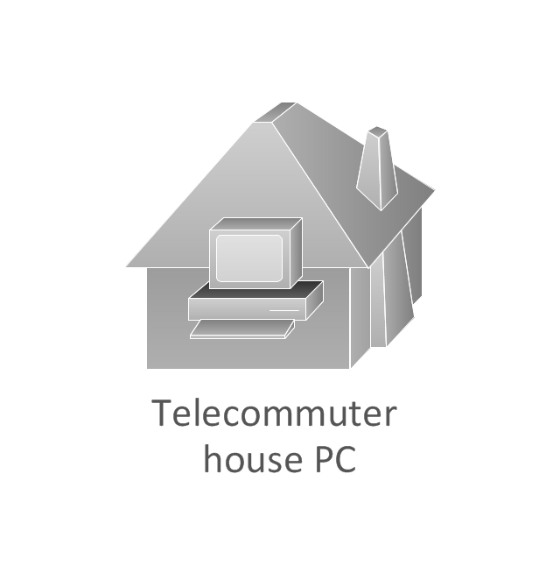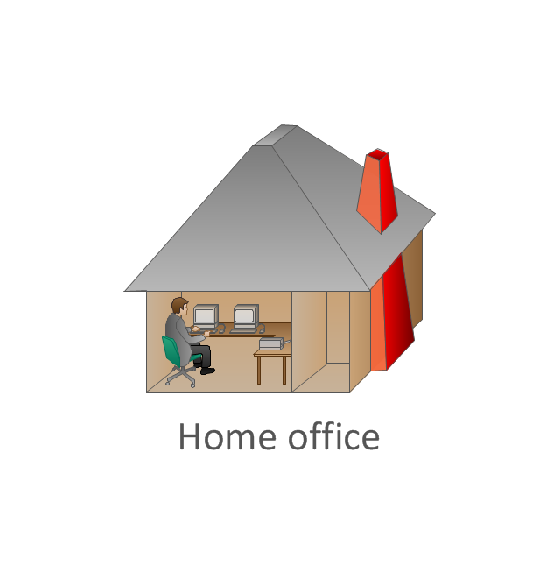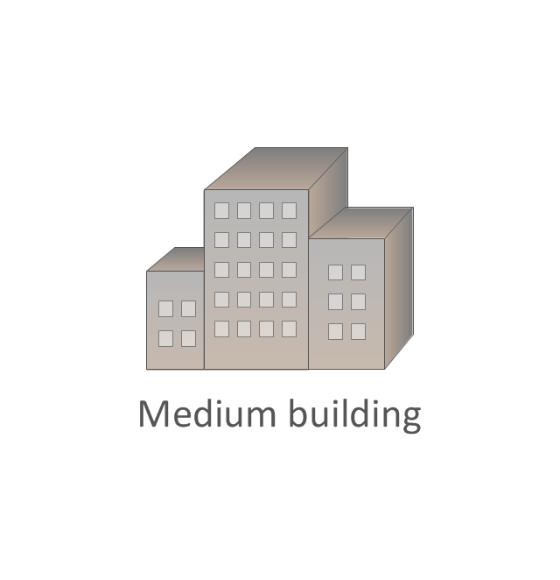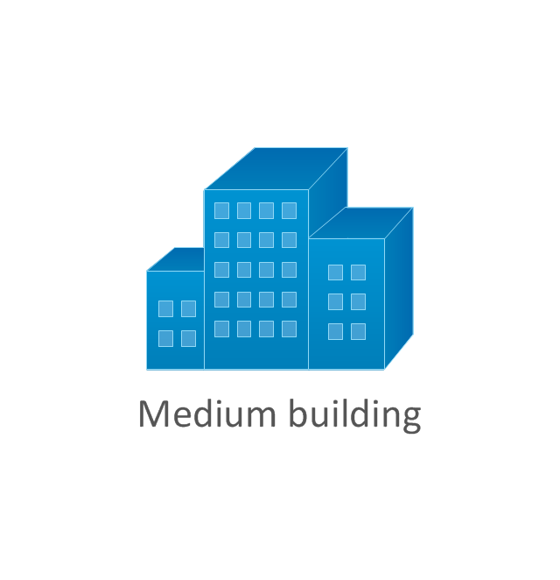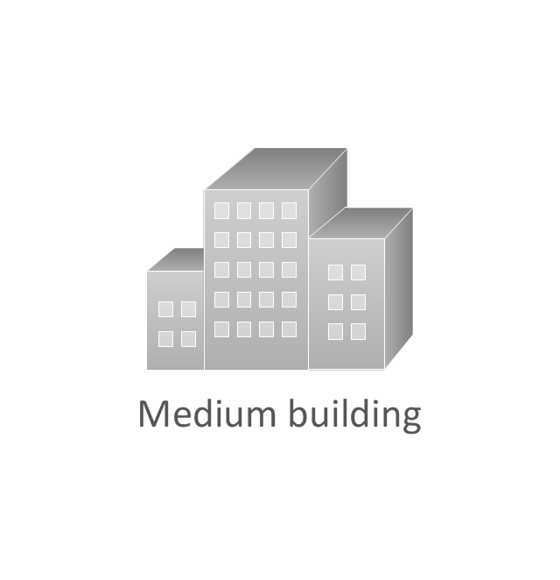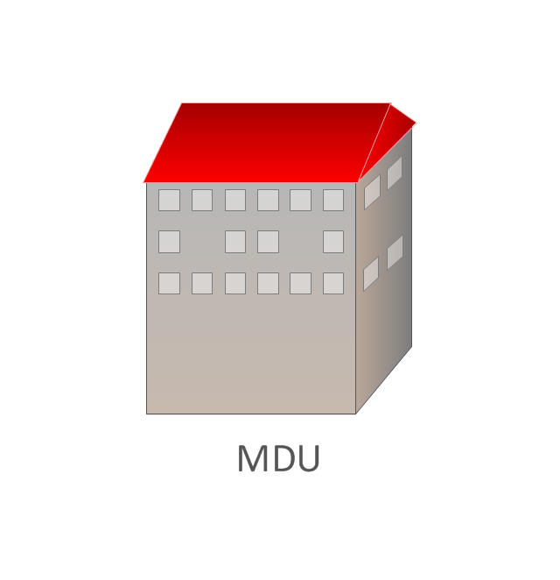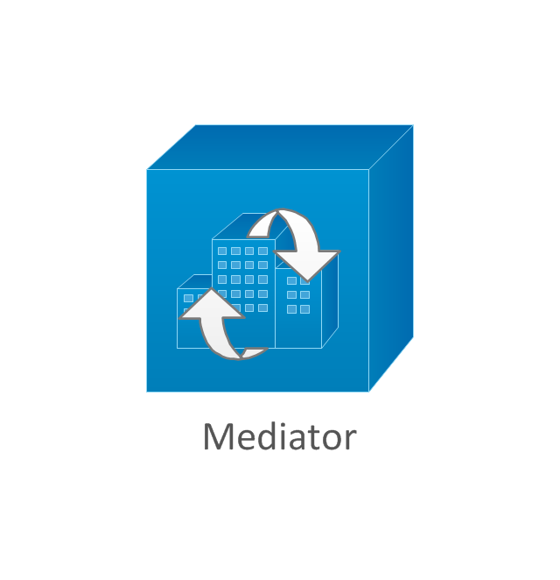 Office Layout Plans
Office Layout Plans
Office layouts and office plans are a special category of building plans and are often an obligatory requirement for precise and correct construction, design and exploitation office premises and business buildings. Designers and architects strive to make office plans and office floor plans simple and accurate, but at the same time unique, elegant, creative, and even extraordinary to easily increase the effectiveness of the work while attracting a large number of clients.
The vector stencils library "Cisco buildings" contains 21 symbols: Government building, University, Small business, Branch office, Headquarters, Router in building, House, Telecommuter house, Home office, Medium building, Multidwelling unit (MDU), Mediator.
The symbols example "Cisco buildings - Vector stencils library" was created using the ConceptDraw PRO diagramming and vector drawing software extended with the Cisco Network Diagrams solution from the Computer and Networks area of ConceptDraw Solution Park.
www.conceptdraw.com/ solution-park/ computer-networks-cisco
The symbols example "Cisco buildings - Vector stencils library" was created using the ConceptDraw PRO diagramming and vector drawing software extended with the Cisco Network Diagrams solution from the Computer and Networks area of ConceptDraw Solution Park.
www.conceptdraw.com/ solution-park/ computer-networks-cisco
- Geo Map - Asia - Papua New Guinea | Buildings and green spaces ...
- Office Png Plan
- Building Drawing Software for Design Office Layout Plan | Office ...
- Office Plan Png
- Small Flower Stem Png Vector
- Building Drawing Software for Design Office Layout Plan | Building ...
- Building Drawing Software for Design Office Layout Plan | Interior ...
- Building Drawing Software for Design Office Layout Plan | How To ...
- Office Layout Plans | How To use Appliances Symbols for Building ...
- Furniture Top View Png
- Vector Building Png
- Building Drawing Software for Design Office Layout Plan | How To ...
- Furniture Presentation Library Png
- Shrubs Plan Png
- Bus Top View Png
- Building Drawing Software for Design Office Layout Plan | Office ...
- Three Storey Building Png
- Building Plan Door Transparent Png
- Office Desk Plan Png
- Cafe and Restaurant Floor Plans | Office Layout Plans | Building ...
