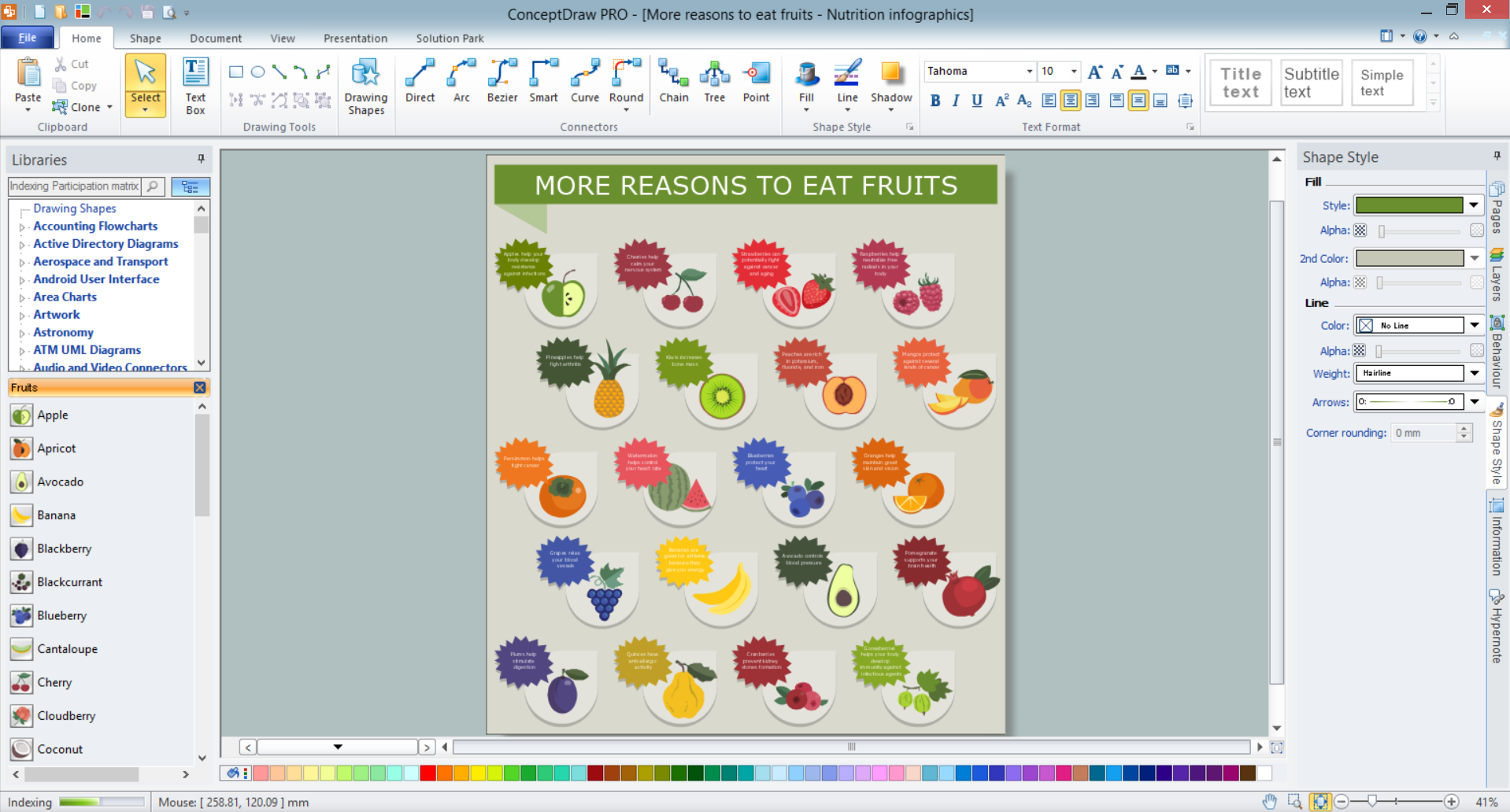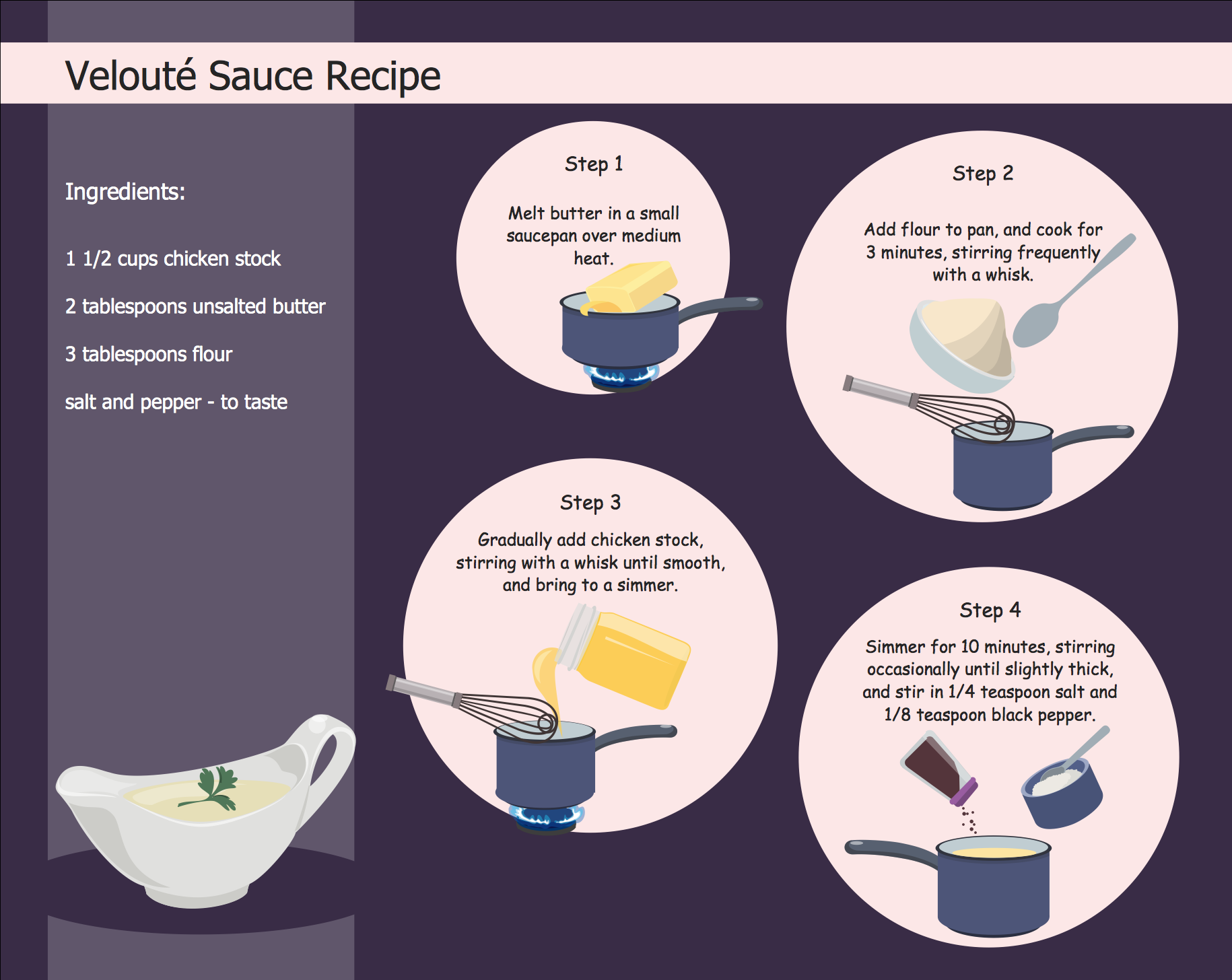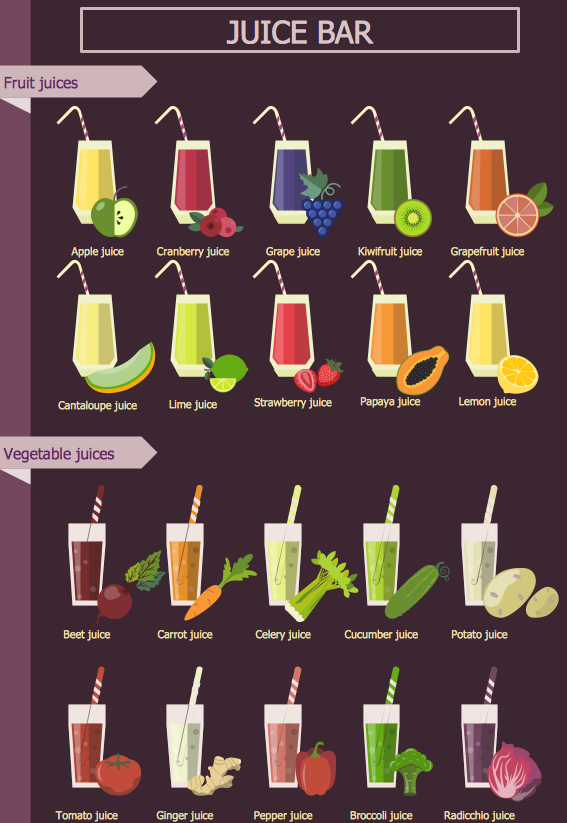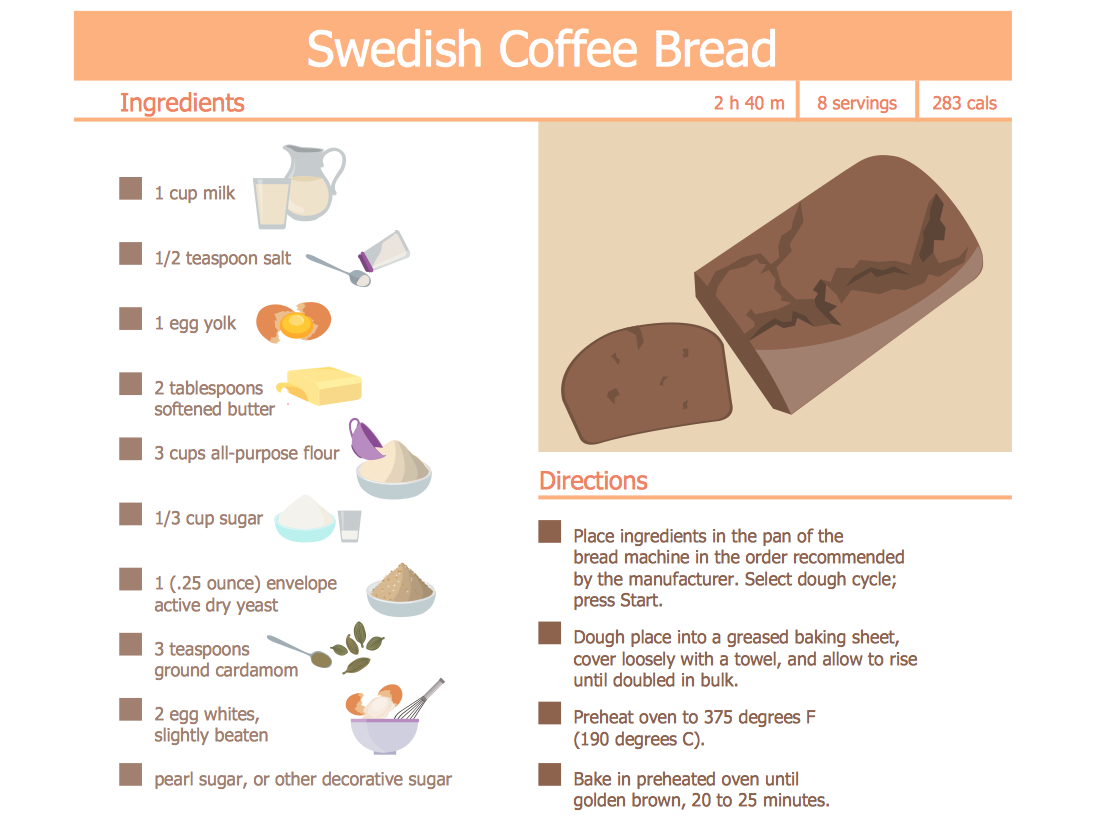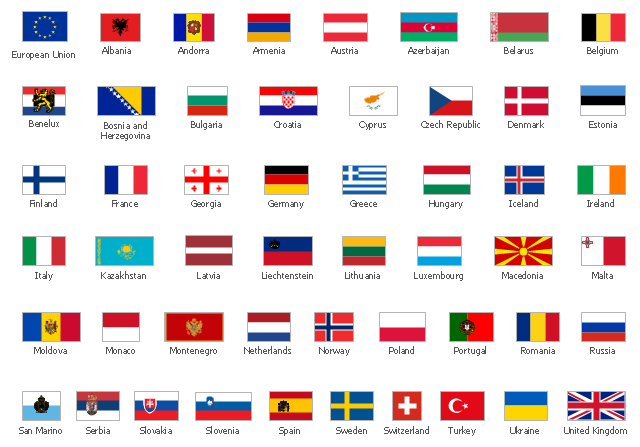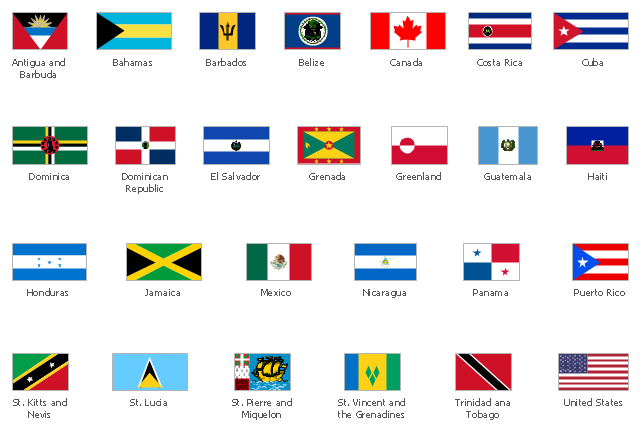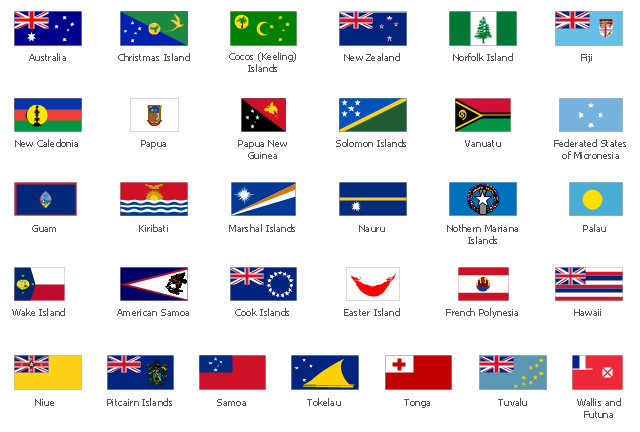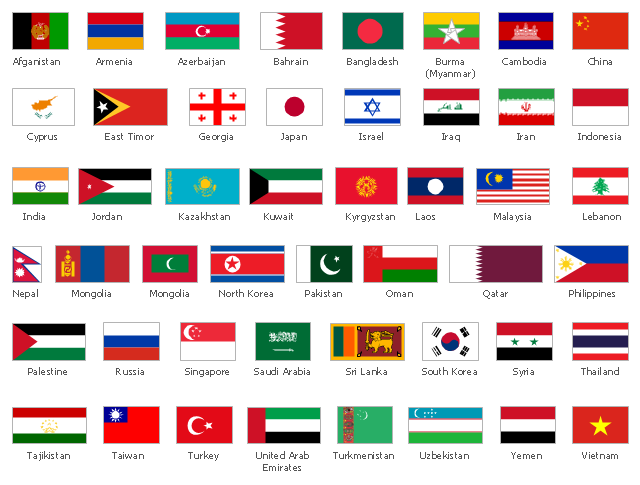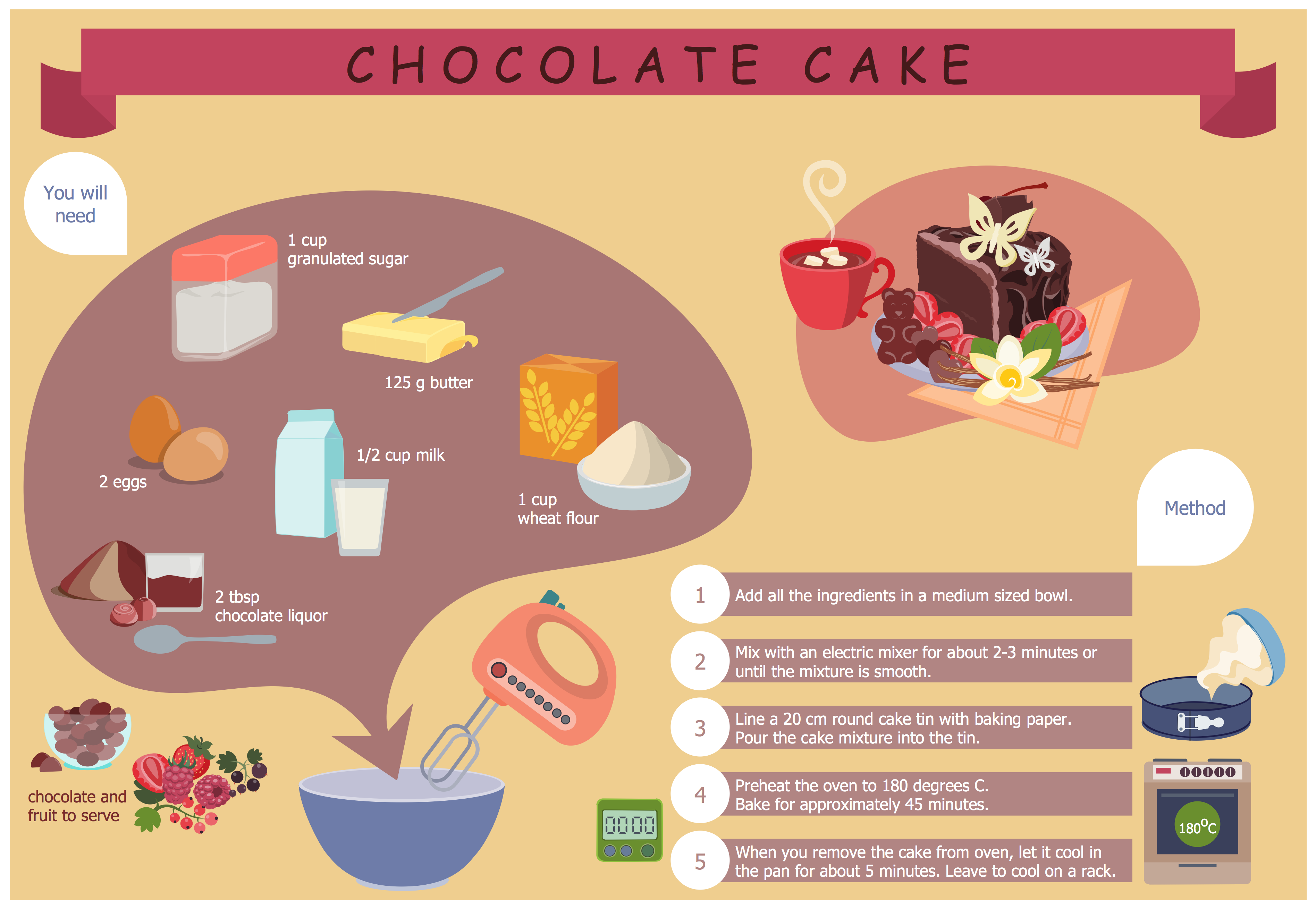 ConceptDraw Solution Park
ConceptDraw Solution Park
ConceptDraw Solution Park collects graphic extensions, examples and learning materials
Fruit Art
Fruits are unique products, they are beautiful and delicious, and look amazing in the compositions. Fruits are perfect for decorating various dishes, desserts and beverage. Each composition of fruits is a real fruit art! ConceptDraw DIAGRAM diagramming and vector drawing software extended with Food Court solution from the Food and Beverage area of ConceptDraw Solution Park perfectly suits for fruit art design and easy drawing attractive food and beverage illustrations.Quick Recipes
The preparation of the meal is incredibly interesting process, but it usually requires a lot of time, therefore in active modern life the quick recipes are so popular! They usually consists of 3-4 easy steps and allow to get the stunningly delicious result in a few minutes. ConceptDraw DIAGRAM extended with Cooking Recipes solution from the Food and Beverage area of ConceptDraw Solution Park is ideal software for illustration quick recipes and designing colorful, attractive and detailed step-by-step recipes.F&B
High competition among the restaurants at the food court requires original design ideas. To attract visitors and increase sales are used many kinds of advertising products, brightly colored signboards, menus and show-cases, often are used the molds of beautifully decorated dishes. Now designing of colorful F&B (food and beverage) materials is easier than ever thanks to the ConceptDraw DIAGRAM diagramming and vector drawing software extended with Food Court Solution from the Food and Beverage Area of ConceptDraw Solution Park.Pictures of Vegetables
Designing of food images, fruit art illustrations, pictures of vegetables, and many other food and cafe related images and infographics has never been easier than it is now with ConceptDraw DIAGRAM software. ConceptDraw DIAGRAM diagramming and vector drawing software extended with Food Court solution from the Food and Beverage area of ConceptDraw Solution Park is perfect food pictures design software.The vector stencils library "African country flags" contains 54 Africa state flags clipart.
Use it to illustrate your business documents, presentation slides, web pages and infographics.
The clip art example "Design elements - African country flags" was created using the ConceptDraw PRO diagramming and vector drawing software extended with the Artwork solution from the Illustration area of ConceptDraw Solution Park.
Use it to illustrate your business documents, presentation slides, web pages and infographics.
The clip art example "Design elements - African country flags" was created using the ConceptDraw PRO diagramming and vector drawing software extended with the Artwork solution from the Illustration area of ConceptDraw Solution Park.
Cooking Recipes
Design of cooking recipes for publications, creation various food images and cooking illustrations, pictorial decoration menus has never been easier than now with ConceptDraw DIAGRAM diagramming and vector drawing software extended with Cooking Recipes solution from the Food and Beverage area of ConceptDraw Solution Park.Food Images
You need design pictorial food images to decorate menu of your restaurant or to create beautiful advertising materials? We recommend to use a ConceptDraw DIAGRAM diagramming and vector drawing software extended with Food Court solution from the Food and Beverage area of ConceptDraw Solution Park for easy designing colorful food images.The vector stencils library "European country flags" contains 51 European state flags clipart.
Use it to illustrate your business documents, presentation slides, webpages, infographics.
The clip art example "Design elements - European country flags" was created using the ConceptDraw PRO diagramming and vector drawing software extended with the Artwork solution from the Illustration area of ConceptDraw Solution Park.
Use it to illustrate your business documents, presentation slides, webpages, infographics.
The clip art example "Design elements - European country flags" was created using the ConceptDraw PRO diagramming and vector drawing software extended with the Artwork solution from the Illustration area of ConceptDraw Solution Park.
The vector stencils library "North and Central America country flags" contains 26 North and Central American state flags clipart.
Use this clip art library to illustrate your business documents, presentation slides, webpages, infographics.
The clip art example "Design elements - North and Central America country flags" was created using the ConceptDraw PRO diagramming and vector drawing software extended with the Artwork solution from the Illustration area of ConceptDraw Solution Park.
Use this clip art library to illustrate your business documents, presentation slides, webpages, infographics.
The clip art example "Design elements - North and Central America country flags" was created using the ConceptDraw PRO diagramming and vector drawing software extended with the Artwork solution from the Illustration area of ConceptDraw Solution Park.
ERD Symbols and Meanings
Entity Relationship Diagram (ERD) is a popular software engineering tool for database modeling and illustration the logical structure of databases, which uses one of two notations - Chen's or Crow’s Foot. Crow's foot notation is effective when used in software engineering, information engineering, structured systems analysis and design. Each of these notations applies its own set of ERD symbols. Crow's foot diagrams use boxes to represent entities and lines between these boxes to show relationships. Varied shapes at the ends of lines depict the cardinality of a given relationship. Chen's ERD notation is more detailed way to represent entities and relationships. ConceptDraw DIAGRAM application enhanced with all-inclusive Entity-Relationship Diagram (ERD) solution allows design professional ER diagrams with Chen's or Crow’s Foot notation on your choice. It contains the full set of ready-to-use standardized ERD symbols and meanings helpful for quickly drawing, collection of predesigned ERD samples, examples and templates. ConceptDraw Pro is a great alternative to Visio for Mac users as it offers more features and can easily handle the most demanding professional needs.
This vector stencils library contains 31 Oceania state flags.
Use the Oceanian flags clip art to illustrate your business documents, presentation slides, geo maps, web pages and infographics.
The clip art example "Design elements - Oceania country flags" was created using the ConceptDraw PRO diagramming and vector drawing software extended with the Artwork solution from the Illustration area of ConceptDraw Solution Park.
Use the Oceanian flags clip art to illustrate your business documents, presentation slides, geo maps, web pages and infographics.
The clip art example "Design elements - Oceania country flags" was created using the ConceptDraw PRO diagramming and vector drawing software extended with the Artwork solution from the Illustration area of ConceptDraw Solution Park.
Road Transport - Design Elements
Samples, templates and libraries contain vector clip art for drawing the Road Transport Illustrations.The vector stencils library "Asian country flags" contains 48 clipart images of Asia state flags.
Use it to illustrate your business documents, presentation slides, web pages and infographics.
The clip art example "Design elements - Asian country flags" was created using the ConceptDraw PRO diagramming and vector drawing software extended with the Artwork solution from the Illustration area of ConceptDraw Solution Park.
Use it to illustrate your business documents, presentation slides, web pages and infographics.
The clip art example "Design elements - Asian country flags" was created using the ConceptDraw PRO diagramming and vector drawing software extended with the Artwork solution from the Illustration area of ConceptDraw Solution Park.
Easy Recipes
You want to decorate menu, design pictorial illustration for the cooking article in the fashionable magazine, create attractive posters for your cafe or restaurant, or develop beautiful advertising materials? In order to ideally cope with all these tasks, use the easy recipes design software - ConceptDraw DIAGRAM extended with Cooking Recipes solution from the Food and Beverage area of ConceptDraw Solution Park.- How To use Landscape Design Software | Artwork | How to Design a ...
- How To use Landscape Design Software | Sketching Software ...
- Presentation Clipart | ConceptDraw Solution Park | Artwork ...
- Design elements - Oceania flags | Oceania flags - Vector stencils ...
- Design elements - Ponds and Fountains | Presentation Clipart ...
- Fruit Art | Food Art | F&B | Fruit Art
- Funny animals - Vector stencils library | Design elements - Funny ...
- Artwork Houses Design Diagrams
- Design elements - Fast food | Design elements - Meat | Design ...
- Design elements - Vegetables | Pictures of Vegetables | Fruit Art ...
- Illustration Area | Audio and Video Connectors | Infographic design ...
- Design elements - Fruits | Fruit Art | Pictures of Vegetables | Clipart ...
- Design elements - Buildings and green spaces | Aircraft - Design ...
- Design elements - ABC | Design elements - Greek letters | ABC ...
- Artwork | Illustration | ConceptDraw Solution Park | Animals Clipart
- Network Diagramming Software for Design Computer and Network ...
- Design elements - Dessert | Fruit Art | Design elements - Food ...
- Rail transport - Design elements | Road Transport - Design ...
- Design elements - Buildings and green spaces | Home Architect ...
- Cisco Network Diagram Software | Travel Infographics | Excellent ...
