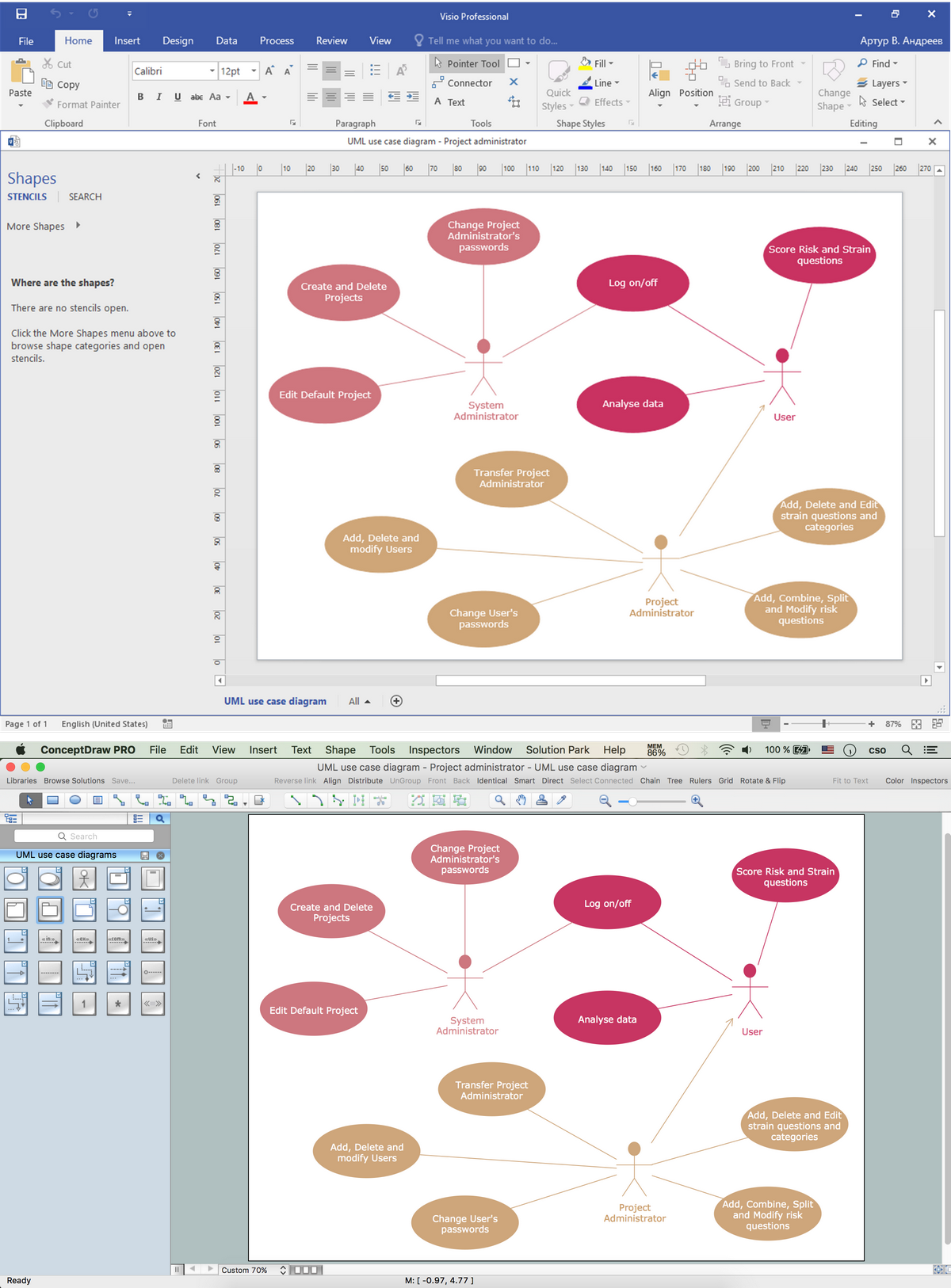Visio Files and ConceptDraw
Visio Files and ConceptDraw. ConceptDraw PRO is compatible with MS Visio .VDX formatted files.VDX is Visio’s open XML file format, and it can be easily imported and exported by ConceptDraw PRO.
 Entity-Relationship Diagram (ERD)
Entity-Relationship Diagram (ERD)
Entity-Relationship Diagram (ERD) solution extends ConceptDraw PRO software with templates, samples and libraries of vector stencils from drawing the ER-diagrams by Chen's and crow’s foot notations.
 Office Layout Plans
Office Layout Plans
Office layouts and office plans are a special category of building plans and are often an obligatory requirement for precise and correct construction, design and exploitation office premises and business buildings. Designers and architects strive to make office plans and office floor plans simple and accurate, but at the same time unique, elegant, creative, and even extraordinary to easily increase the effectiveness of the work while attracting a large number of clients.
 Android User Interface
Android User Interface
The Android User Interface solution allows ConceptDraw PRO act as an Android UI design tool. Libraries and templates contain a variety of Android GUI elements to help users create images based on Android UI design.
 Business Process Diagrams
Business Process Diagrams
Business Process Diagrams solution extends the ConceptDraw PRO BPM software with RapidDraw interface, templates, samples and numerous libraries based on the BPMN 1.2 and BPMN 2.0 standards, which give you the possibility to visualize equally easy simple and complex processes, to design business models, to quickly develop and document in details any business processes on the stages of project’s planning and implementation.
 Site Plans
Site Plans
Vivid and enticing plan is the starting point in landscape design and site plan design, it reflects the main design idea and gives instantly a vision of the end result after implementation of this plan. Moreover site plan, architectural plan, detailed engineering documents and landscape sketches are obligatory when designing large projects of single and multi-floor buildings.
 Project Management Area
Project Management Area
Project Management area provides Toolbox solutions to support solving issues related to planning, tracking, milestones, events, resource usage, and other typical project management functions.
- Metropolitan area networks (MAN). Computer and Network Examples
- Example Of A Drawing Of A Map
- Fire Exit Plan. Building Plan Examples | How to draw Metro Map ...
- Process Flowchart | How to draw Metro Map style infographics ...
- Metro Map | Maps | How to draw Metro Map style infographics ...
- Entity-Relationship Diagram (ERD) | Metro Map | Aerospace and ...
- How to draw Metro Map style infographics? (Los Angeles) | Metro ...
- Computer Network Diagrams | Aerospace and Transport | Metro ...
- Entity-Relationship Diagram (ERD) | Aerospace and Transport ...
- UML Use Case Diagram Example Social Networking Sites Project ...
- Aerospace and Transport | Metro Map | Computer Network ...
- Aerospace and Transport | Metro Map | Computer Network ...
- How to Draw a Computer Network Diagrams | How to draw Metro ...
- Five Map Samples
- Entity-Relationship Diagram (ERD) | Aerospace and Transport ...
- Sample Schematic Parking Map
- Metropolitan area networks (MAN). Computer and Network Examples
- UML Class Diagram Tutorial | How to Start Diagramming on Mac ...
- Computer Network Diagrams | Metro Map | Computer and Networks ...
- Wide area network (WAN) topology. Computer and Network Examples
