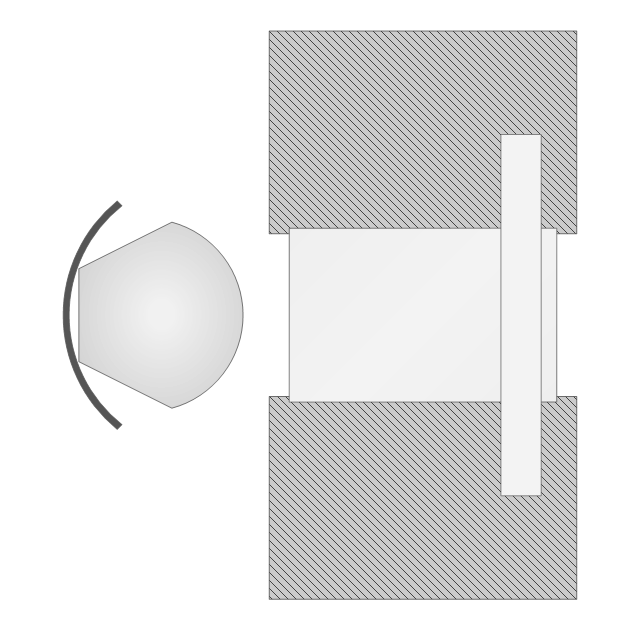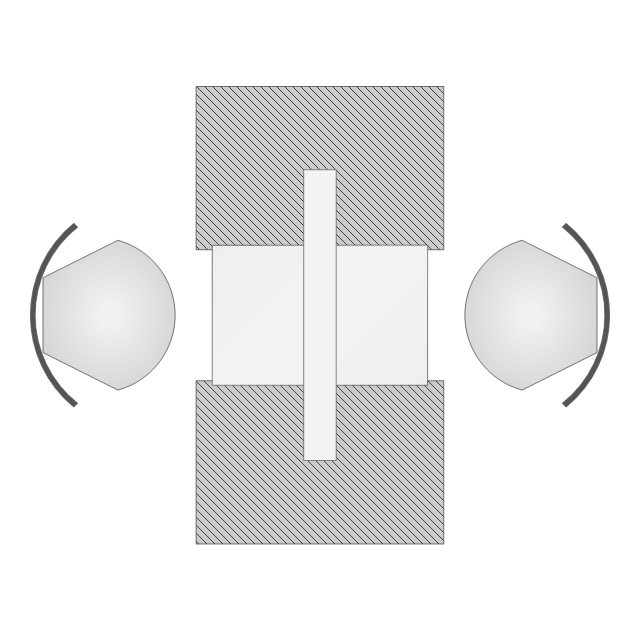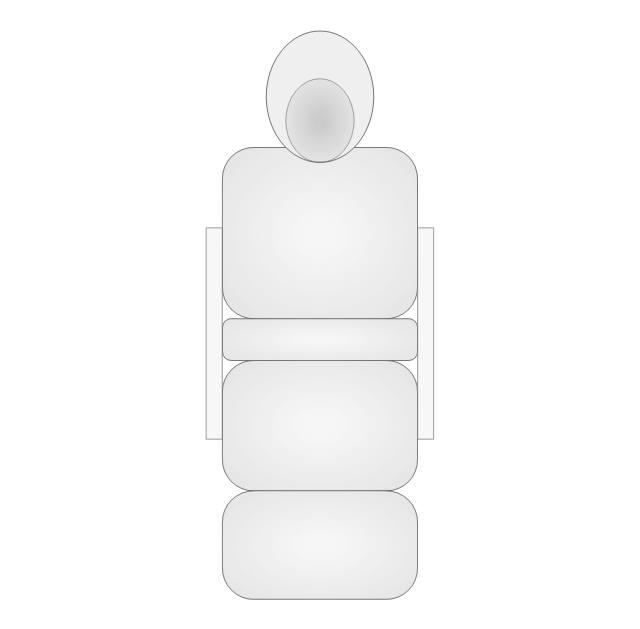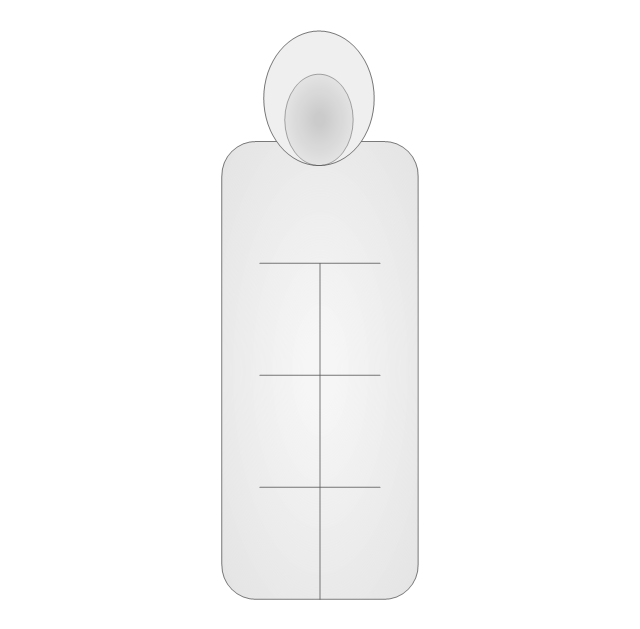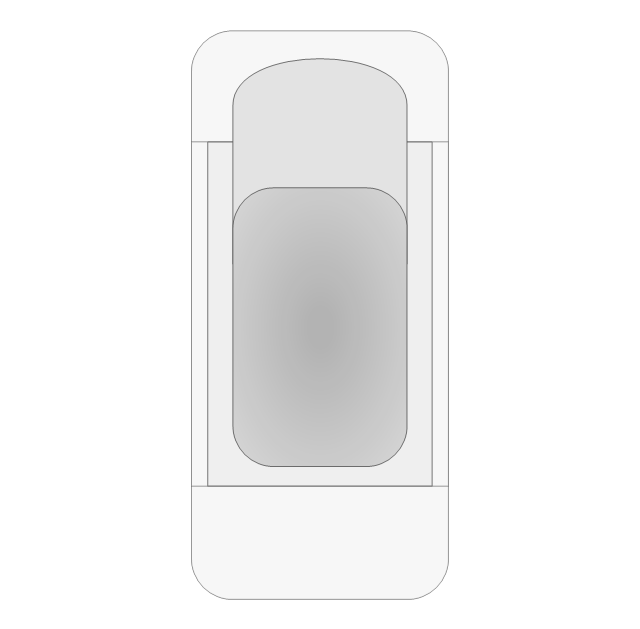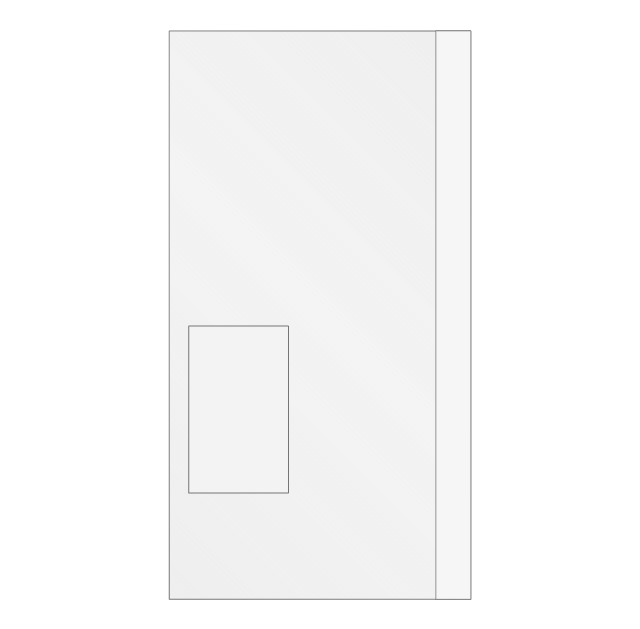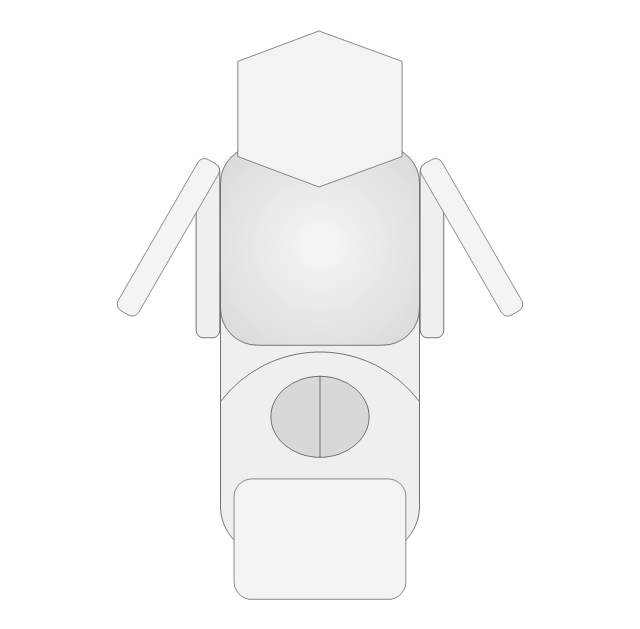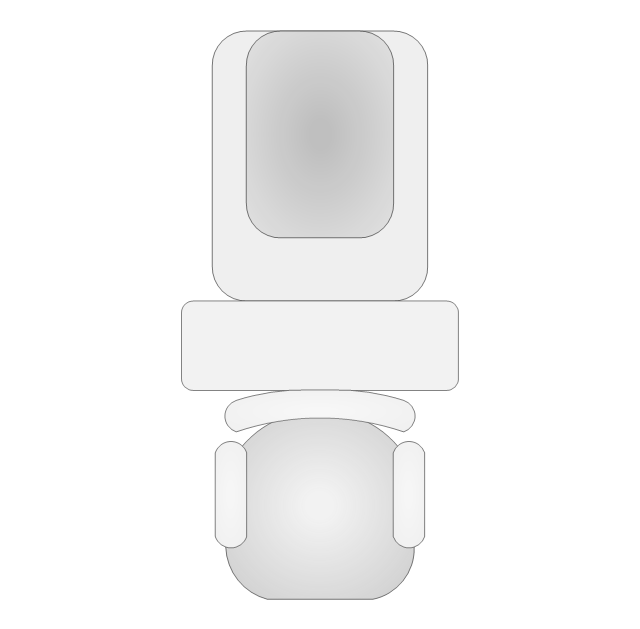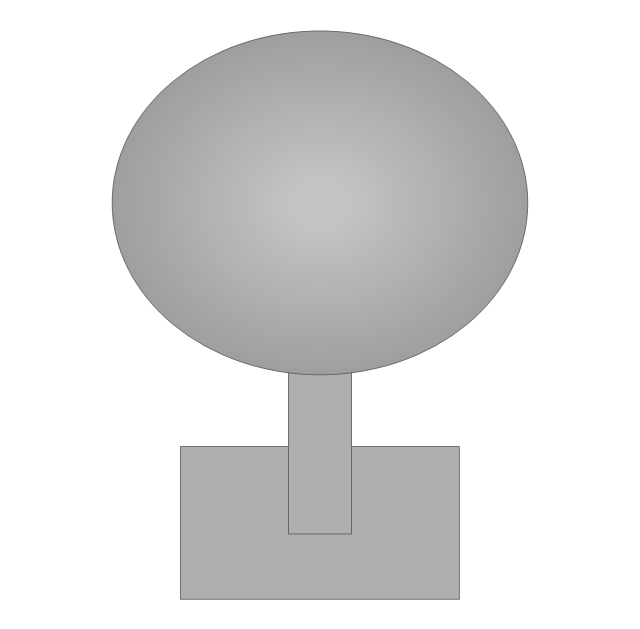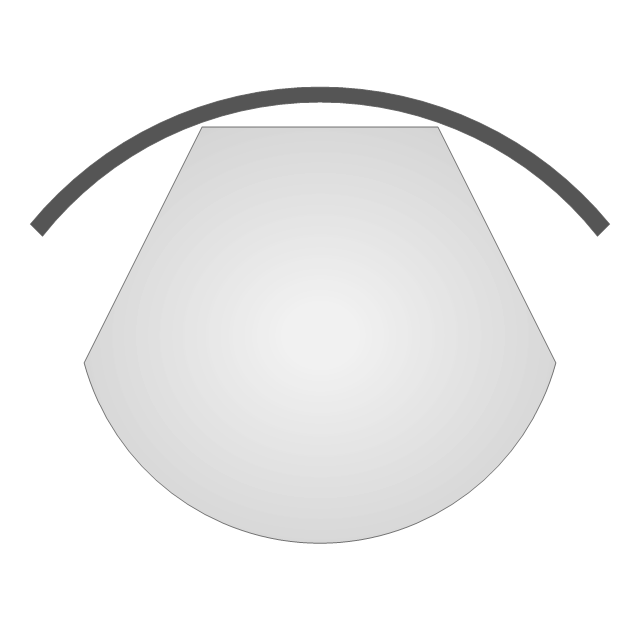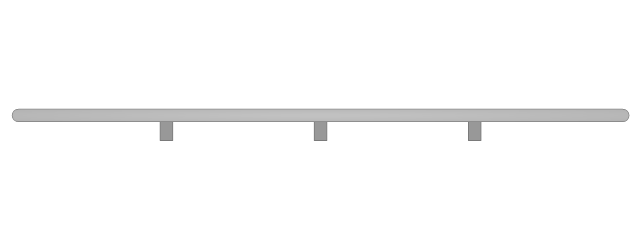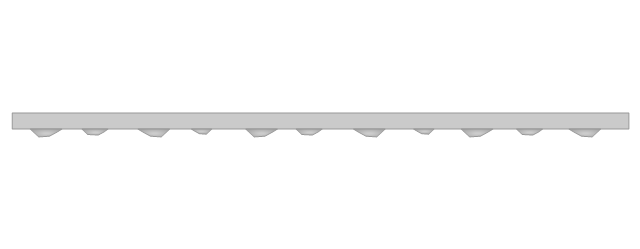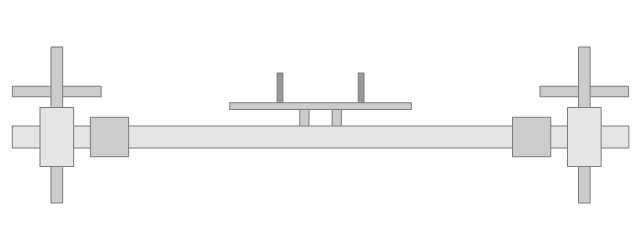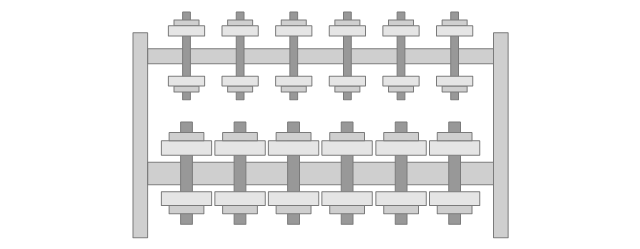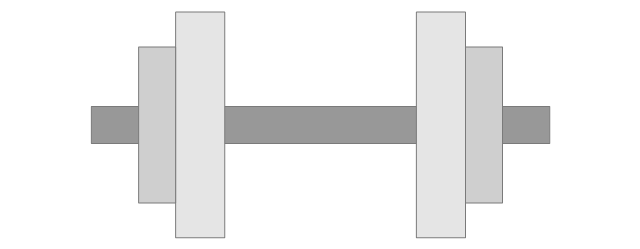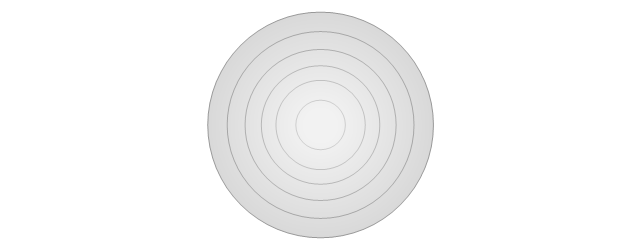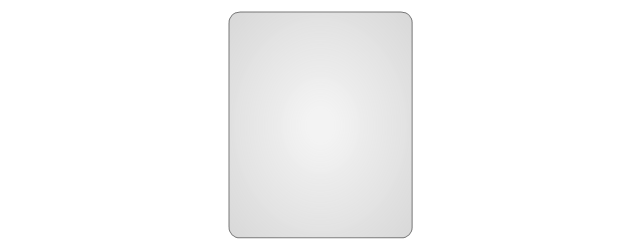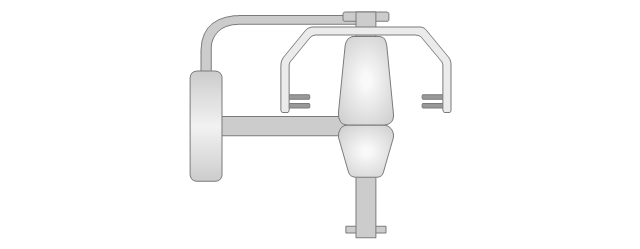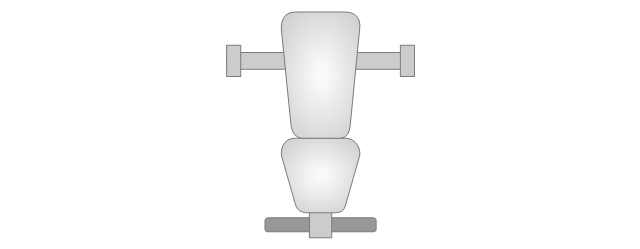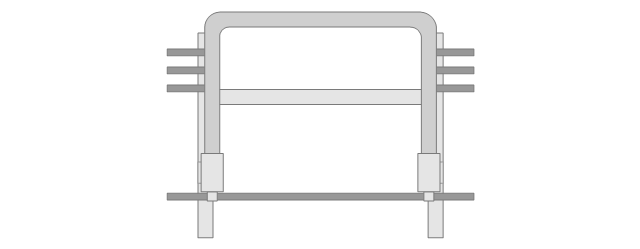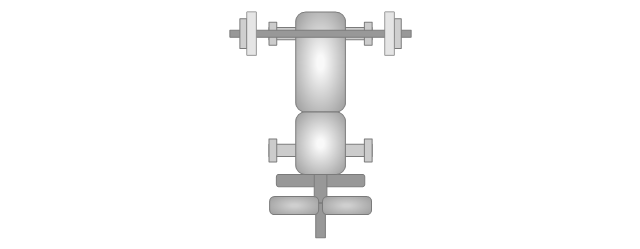 Gym and Spa Area Plans
Gym and Spa Area Plans
Effective promotion of spa complexes, spa resorts, fitness centers, and gym rooms requires professional, detailed, illustrative and attractive spa floor plan, gym floor plan, and other fitness plans designs. They are designed to display common plans of premises, design, Spa furniture, gym and exercise equipment layout, and pools location.
 Floor Plans
Floor Plans
Construction, repair and remodeling of the home, flat, office, or any other building or premise begins with the development of detailed building plan and floor plans. Correct and quick visualization of the building ideas is important for further construction of any building.
This vector stencils library contains 11 symbols of spa equipment for drawing spa design floor plans and equipment layouts.
This vector stencils library contains 17 symbols of sport equipment for drawing physical training design floor plans and equipment layouts.
- Spa | Massage Bed Top View
- Massage Table Top View Png
- Massagge Tables Top View Png
- Process Flowchart | Treadmill Top View Png
- Building Design Package | Massage Table Top View
- Gym Layout | Building Design Package | Massage Table Png Top
- Destination spa | Day spa | Interior Spa Vector Top View
- Fitness Equipment Top View
- Bed Plan View Png
- Dumbbell Stand Top View Png
