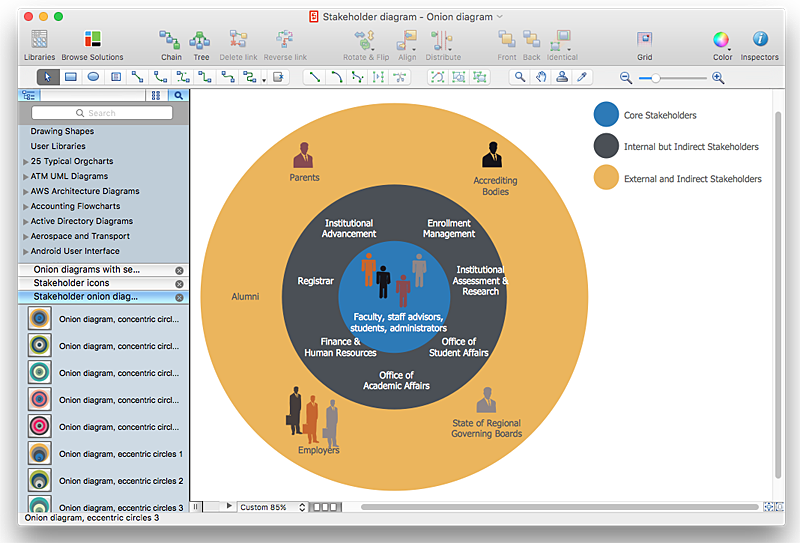 ConceptDraw Solution Park
ConceptDraw Solution Park
ConceptDraw Solution Park collects graphic extensions, examples and learning materials
HelpDesk
How to Create a Stakeholder Onion Diagram Using ConceptDraw PRO
The Stakeholder Onion Diagram is stakeholder analysis tool from the arsenal of project management. It is used to display the relationships of stakeholders to a project goal. An Onion Diagram shows how the stakeholder activities affect the project results. The ConceptDraw Stakeholder Onion Diagram solution is intended to depict how the relationships that subsists in a project environment can influence on a project. A set of libraries and objects provided by this solution make ashort work of visualizing the stakeholder analysis of a project.
 Stakeholder Onion Diagrams
Stakeholder Onion Diagrams
The Stakeholder Onion Diagram is often used as a way to view the relationships of stakeholders to a project goal. A basic Onion Diagram contains a rich information. It shows significance of stakeholders that will have has influence to the success achieve
Design Element: Network Layout for Network Diagrams
ConceptDraw PRO is perfect for software designers and software developers who need to draw Network Layout Diagrams.
 Cafe and Restaurant Floor Plans
Cafe and Restaurant Floor Plans
Restaurants and cafes are popular places for recreation, relaxation, and are the scene for many impressions and memories, so their construction and design requires special attention. Restaurants must to be projected and constructed to be comfortable and e
 Floor Plans
Floor Plans
Construction, repair and remodeling of the home, flat, office, or any other building or premise begins with the development of detailed building plan and floor plans. Correct and quick visualization of the building ideas is important for further construction of any building.
 Network Layout Floor Plans
Network Layout Floor Plans
Network Layout Floor Plans solution extends ConceptDraw PRO software functionality with powerful tools for quick and efficient documentation the network equipment and displaying its location on the professionally designed Network Layout Floor Plans. Never before creation of Network Layout Floor Plans, Network Communication Plans, Network Topologies Plans and Network Topology Maps was not so easy, convenient and fast as with predesigned templates, samples, examples and comprehensive set of vector design elements included to the Network Layout Floor Plans solution. All listed types of plans will be a good support for the future correct cabling and installation of network equipment.
- Health club floor plan | Stakeholder Onion Diagrams | Elliptical Floor ...
- Room Planning Software | Stakeholder Onion Diagrams | Project ...
- Stakeholder Mapping Tool | Seating Plans | Flowchart Software ...
- Stakeholder Onion Diagrams | Designing For Fire In A Fast Food Cafe
- Seating Plans | How To Create Restaurant Floor Plan in Minutes ...
- Emergency Plan | Fire and Emergency Plans | Stakeholder Onion ...
- Process Flowchart | Stakeholder Mapping Tool | Building Drawing ...
- Differentiate The Diagram Of Site Plan As A Layout
- ConceptDraw Solution Park | Directional Maps | Plant Layout Plans ...
- Example Of Stakeholders Flow Chart In Construction
- Concept Diagram In Desingning Health Centre Floor Plan
- Small Office Design | Local area network (LAN). Computer and ...
- Plant Layout Plans | Marketing Diagrams | ATM UML Diagrams ...
- Floor Plans | Home Design Software | Home Remodeling Software ...
- Fitness Centre Floor Plans To Details
- Interior Design Office Layout Plan Design Element | Cafe and ...
- Visualize Stakeholder Analysis | Stakeholder Onion Diagrams ...
- How To Create Restaurant Floor Plan in Minutes | Cafe and ...
- Seating Plans | AWS Architecture Diagrams | How To Create ...
- Fire and Emergency Plans | Business Process Modeling Notation ...

.png)