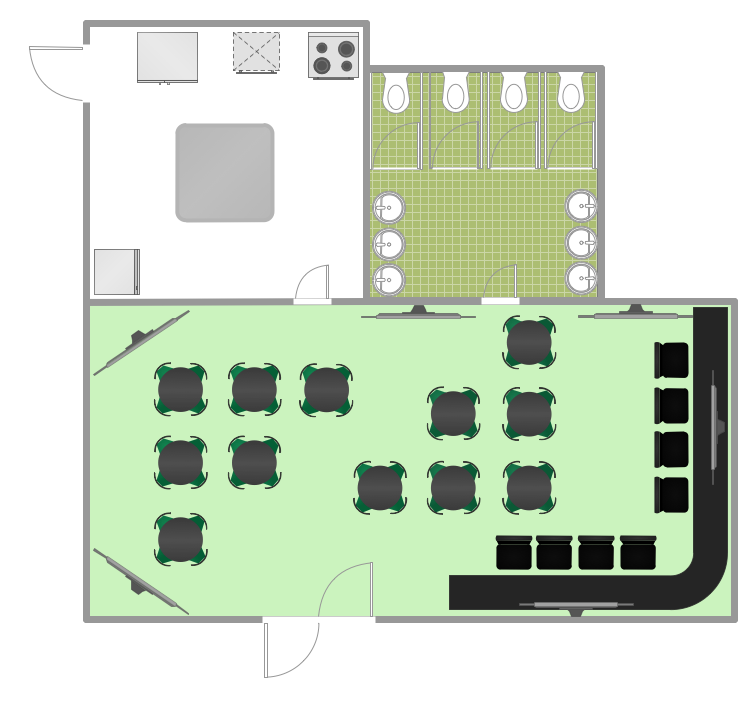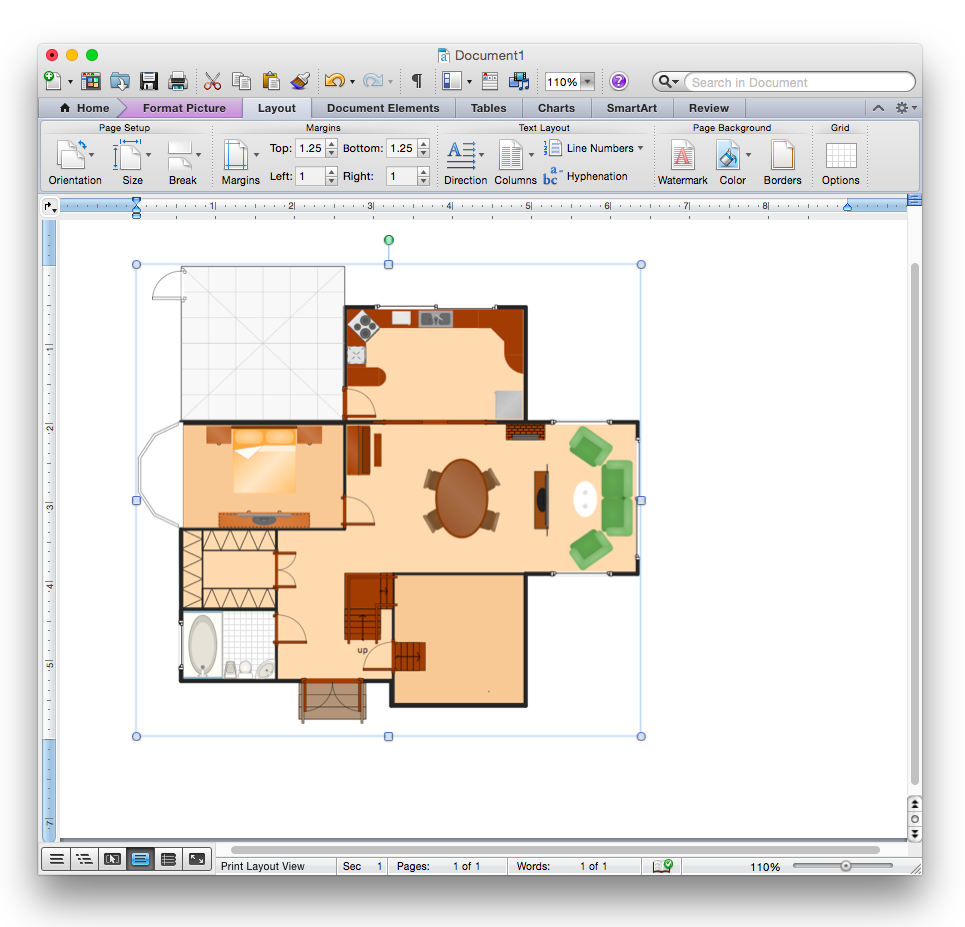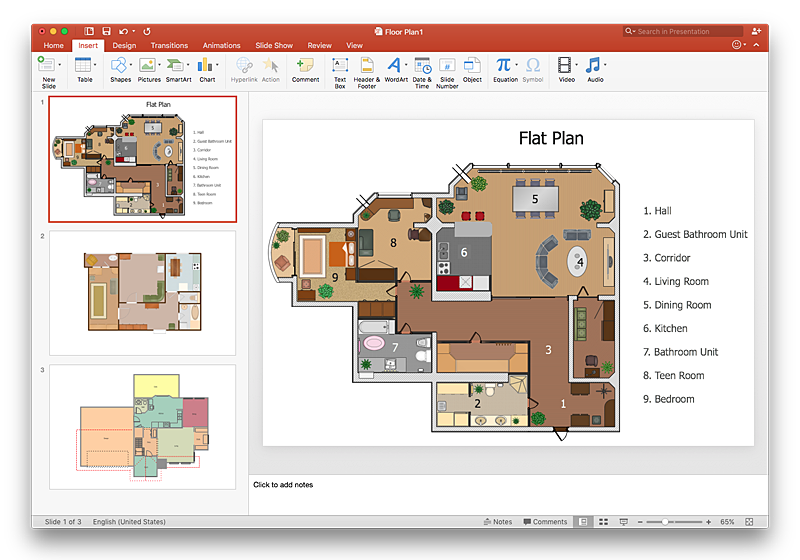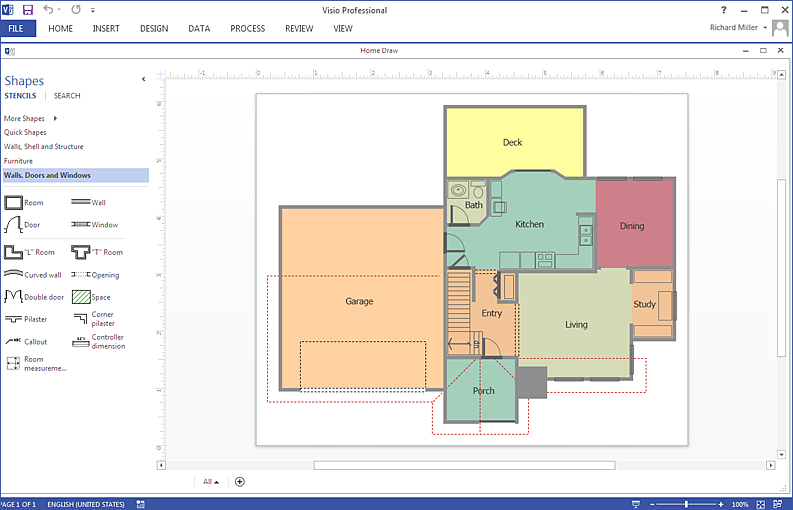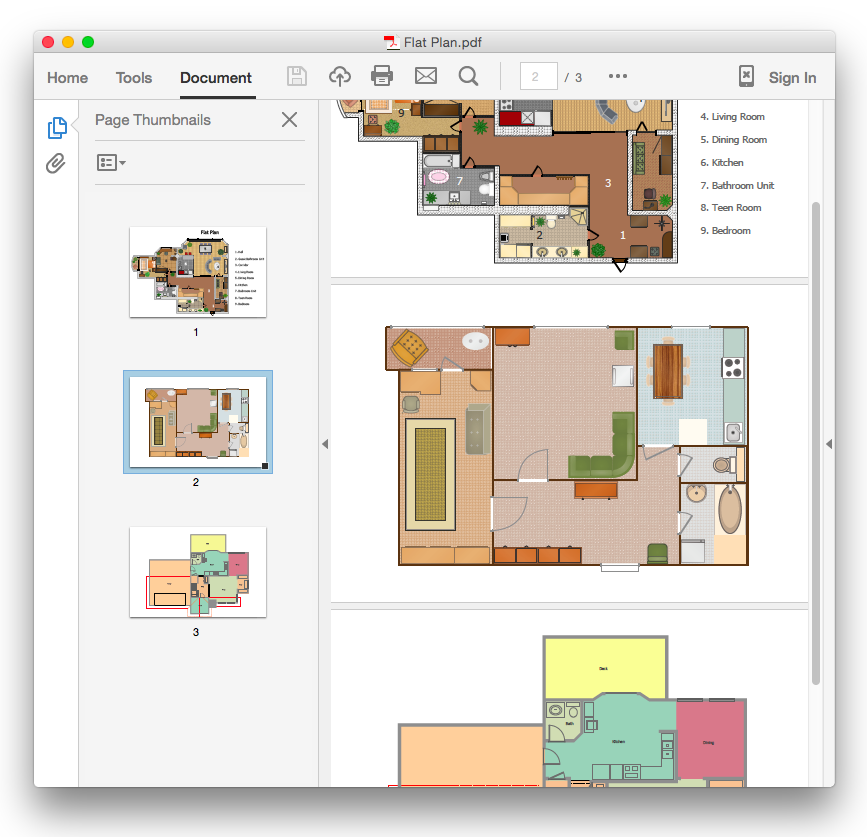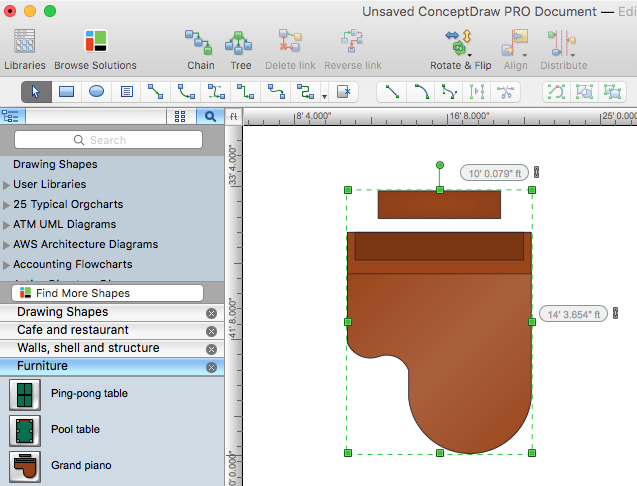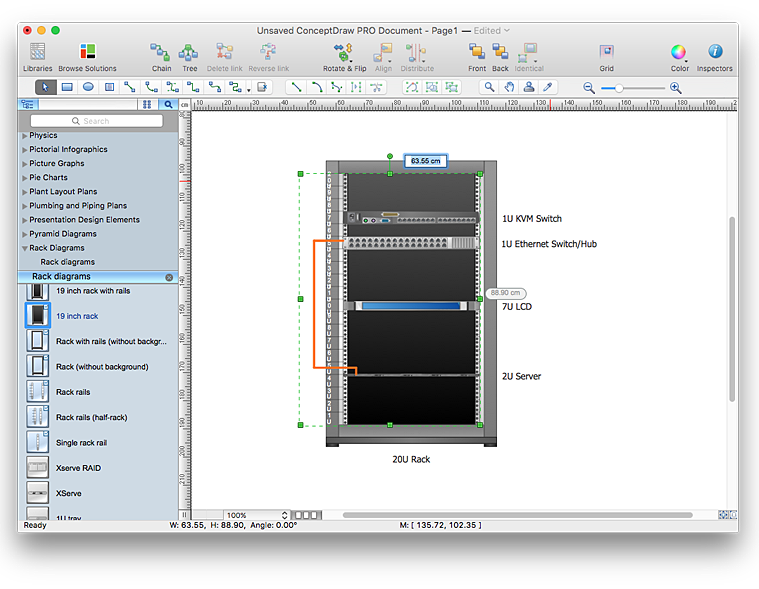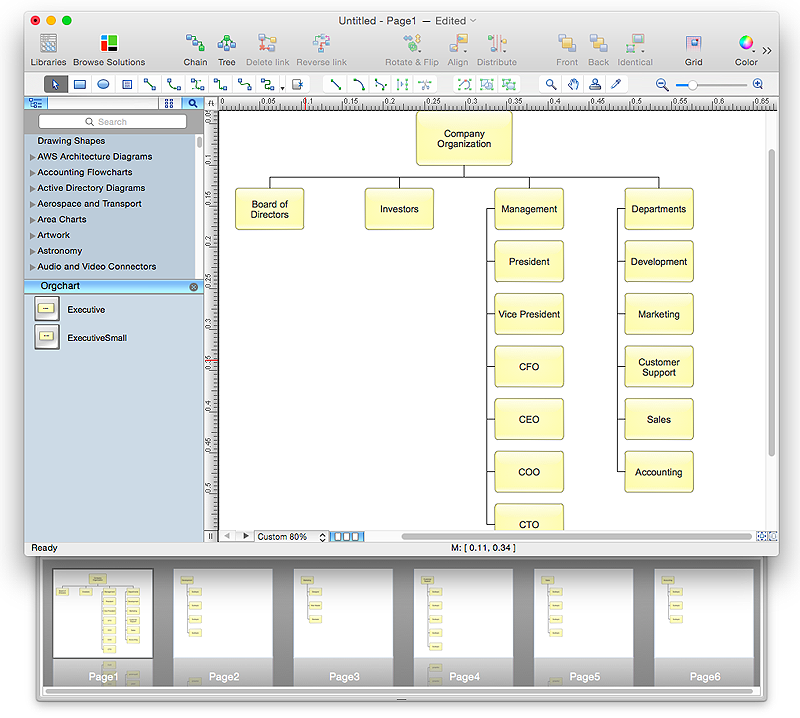HelpDesk
How to Design a Restaurant Floor Plan
Someone might think that creating a plan of cafe or restaurant is quite simple. But in fact it is a real art. You need to make it not only beautiful, but also convenient for visitors. Today, restaurants and cafes are not only the places, where people eat, but a places for business meetings, and recreation. Therefore, a well-designed project of the restaurant (cafe, bar) leads to successful sales and good incomes. The ConceptDraw Cafe and Restaurant Floor Plan solution includes libraries that are tailored for Cafe and Restaurants floor plans and interiors.HelpDesk
How to Add a Floor Plan to a MS Word Document Using ConceptDraw PRO
ConceptDraw PRO allows you to easily create floor plans of any complexity and then insert them into a MS Word document.HelpDesk
How to Create a Floor Plan for the Classroom
Classroom environment is very important for students. Classroom layout has a big influence on the learning process. The size of the classroom and interior areas, the type of furniture the lightning, and the desk arrangement all influence how students learn. ConceptDraw enables you to build the effective classroom arrangement. Using ConceptDraw School and Training Plans solution you can quickly sketch the Floor Plan for your classroom. It provides you a special library that contains the set of vector objects that represent desks, tables, storage and more. You can even change your classroom size and print your layout.HelpDesk
How to Create a Floor Plan Using ConceptDraw PRO
Making a floor plan is the best way to get a handle on how to organize your living space, and find out what could be changed. Creating a floor plan to scale is a challenge of the home and interior design process and can be noticeably helpful for visualizing things like furniture layout. You can use ConceptDraw PRO to produce layouts of real estate properties. ConceptDraw PRO contains the large quantity of pre-designed vector objects that you can use for quick and easy designing such floor plans. You can easily determine the size of the rooms and distances in you drawing. The ability to create a floor plan is delivered by the Floor Plans solution. This solution extends ConceptDraw PRO with libraries that contains over 500 objects of floor plan elements. There is a set of special objects that displays the sizes, corners, squares and other technical details using the current measurements of units.HelpDesk
How To Make a PowerPoint Presentation of a Floor Plan Using ConceptDraw PRO
You can use ConceptDraw PRO to perform amazing PowerPoint presentation of the floor plan that includes the sizes, corners, squares and other important technical and design details.HelpDesk
How To Create a MS Visio Floor Plan Using ConceptDraw PRO
ConceptDraw PRO allows you to easily create floor plans and then make a MS Visio file from your drawings in a few simple steps.HelpDesk
How to Create a HVAC Plan
HVAC plans are used to make and maintain systems of a heating and air conditioning. HVAC plan is an important part of bulding planning. It is developed for privat family houses as well as for apartment and public buildings. Making HVAC plans as a part of construction documentation package essential requirement for any building project. Making a plan that shows the location and connection of HVAC equipment involves many different elements that can be managed using ConceptDraw PRO reinforced with HVAC Plans solution. With ConceptDraw PRO you can easily create and communicate HVAC plans of any complexity.HelpDesk
How To Convert a Floor Plan to Adobe PDF Using ConceptDraw PRO
ConceptDraw PRO allows you to easy share your building plans between different computers with different operating systems and applications using it's export capabilities.You can get clear floor plan in pdf format and avoid any problems while communicating it with your Customers and Contractors.HelpDesk
How to Change Measurement Units in ConceptDraw Drawing
ConceptDraw PRO allows you to work with drawings with many different measurement units.HelpDesk
How to Resize Objects in ConceptDraw PRO
When creating diagram using ConceptDraw PRO, you can select, move, resize and rotate objects. After selecting an object (or objects) in a document, you can change it position, resize it or move an object to the desired position. The sizes of objects in ConceptDraw PRO can be changed by simple dragging, or you can set a particular size of any object. Using ConceptDraw PRO, you can re-size an object on the page using the absolute measurements instead of a mouse. You can make quick work of designing complex drawing using a combination of different-sized items.HelpDesk
How to Create Organizational Chart Quickly
Use ConceptDraw MINDMAP for generating structured data on organization structure and then ConceptDraw PRO for presenting the results as chart.- How To Create Restaurant Floor Plan in Minutes | Restaurant ...
- How To Create Restaurant Floor Plan in Minutes | Emergency Plan ...
- How To Create Restaurant Floor Plan in Minutes | How to Design a ...
- Cafe and Restaurant Floor Plan | Cafe Floor Plan Design Software ...
- Floor Plans Of A Standard Restaurant
- How to Design a Restaurant Floor Plan | How To Create Restaurant ...
- How to Design a Restaurant Floor Plan | Interior Design Storage and ...
- How to Design a Restaurant Floor Plan | Interior Design Storage and ...
- How to Design a Restaurant Floor Plan | Design elements - Cafe ...
- How To Create Restaurant Floor Plan in Minutes | How To Make a ...
- How to Design a Restaurant Floor Plan | How to Add a Floor Plan to ...
- How To Create Restaurant Floor Plan in Minutes | Design elements ...
- Design elements - Cafe and restaurant | Restaurant Floor Plan ...
- Cafe and Restaurant Floor Plan | How To Create Restaurant Floor ...
- How To Create Restaurant Floor Plan in Minutes | Restaurant Floor ...
- Cafe and Restaurant Floor Plan | How To Create Restaurant Floor ...
- How To Create Restaurant Floor Plan in Minutes | Cafe and ...
- Cafe and Restaurant Floor Plan | Design elements - Cafe and ...
- How To Create Restaurant Floor Plan in Minutes | Bubble diagrams ...
- How To Create Restaurant Floor Plan in Minutes | Interior Design ...
