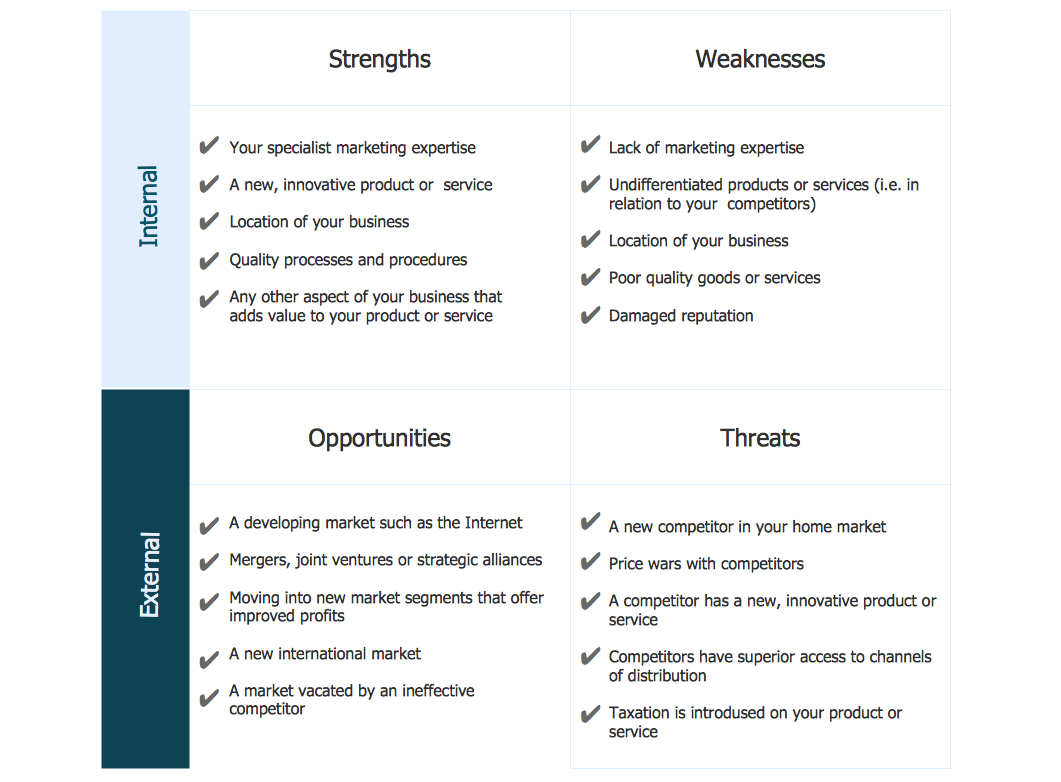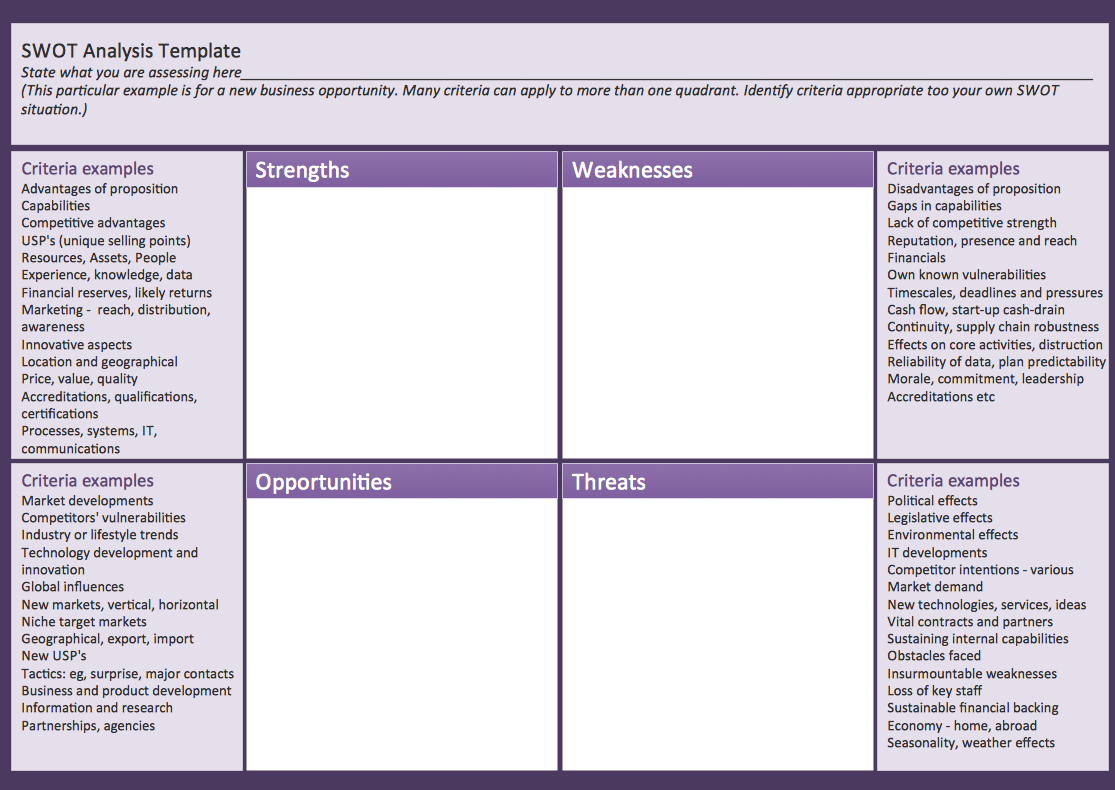SWOT Sample in Computers
SWOT analysis is an effective method of making the plan for evaluation the Strengths, Weaknesses, Opportunities, and Threats that are involved in a project. It is actively applied in business sphere and helps define the objective of the project. It lets detect and represent the external and internal causes for the accomplishing the project goals and business purposes, and also plays important role in formation successful and perspective business. ConceptDraw DIAGRAM is a perfect diagramming software which nicely suits for SWOT analysis and representation its results in the form of SWOT diagrams of different complexity and design, thanks to the included SWOT and TOWS Matrix Diagrams solution from Management area of ConceptDraw Solution Park. This solution contains a lot of specially designed SWOT templates, SWOT matrix samples (SWOT analysis sample, SWOT sample in computers, SWOT matrix for business sphere, SWOT matrix educational, and many others), and also ready SWOT matrix objects that allow users create their own SWOT diagrams in minutes.SWOT matrix template
SWOT matrix templates is part of SWOT Analysis solution from ConceptDraw Solution Park.
 Accounting Flowcharts
Accounting Flowcharts
Accounting Flowcharts solution extends ConceptDraw DIAGRAM software with templates, samples and library of vector stencils for drawing the accounting flow charts.
 Office Layout Plans
Office Layout Plans
Office layouts and office plans are a special category of building plans and are often an obligatory requirement for precise and correct construction, design and exploitation office premises and business buildings. Designers and architects strive to make office plans and office floor plans simple and accurate, but at the same time unique, elegant, creative, and even extraordinary to easily increase the effectiveness of the work while attracting a large number of clients.
- Er Diagram On Firm As An Accountant
- Process Flowchart | Bar Diagrams for Problem Solving. Create ...
- Sector diagram - Template | Economic sector weightings | Domestic ...
- Images For Er Diagram Of My Personal Accountant
- People - Vector stencils library | SWOT Analysis | Winter Olympics ...
- PM Personal Time Management | My Free Calendar Maker Online
- SWOT Analysis | SWOT analysis for a small independent bookstore ...
- SWOT Template | SWOT Analysis | Swot Analysis Examples | Export ...
- SWOT Analysis Solution - Strategy Tools | SWOT Sample in ...
- Program for Making Presentations | How to Create a PowerPoint ...
- Examples Of Swot Matrix
- Matrices | SWOT analysis matrix diagram templates | BCG Matrix ...
- Competitor Analysis | Competitive feature comparison matrix chart ...
- Internal Audit Process | Audit process flowchart (multipage) | Audit ...
- Professions - Vector stencils library | Professions - Vector stencils ...
- Auditing Process. Audit Planning Process | Internal Audit Process ...
- SWOT Sample in Computers | SWOT Analysis Solution - Strategy ...
- Ansoff Matrix | Business Tools Perceptual Mapping | SWOT analysis ...
- Matrices | Marketing | Competitive feature comparison matrix chart ...
- Flow chart Example. Warehouse Flowchart | UML Class Diagram ...

