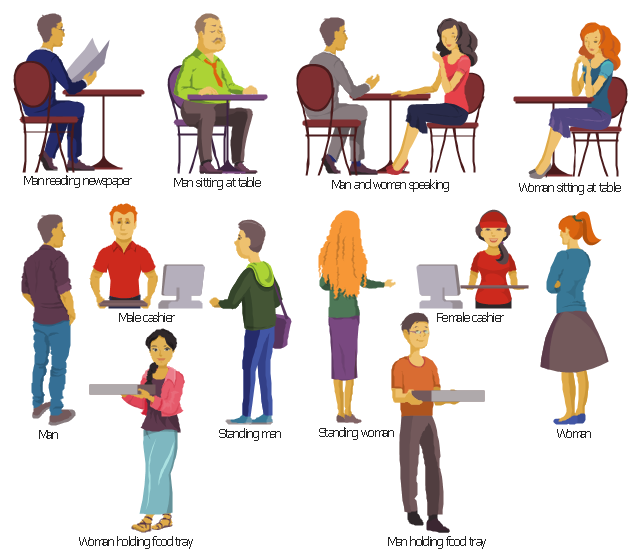The vector stencils library "Cafe people" contains 12 cafeteria clipart images: sitting at table and standing men and women, male and female cashiers.
Use this icon set to design your restaurant, bar, cafeteria and food court illustrations and infographics using the ConceptDraw PRO diagramming and vector drawing software.
"A cafeteria is a type of food service location in which there is little or no waiting staff table service, whether a restaurant or within an institution such as a large office building or school...
Instead of table service, there are food-serving counters/ stalls, either in a line or allowing arbitrary walking paths. Customers take the food they require as they walk along, placing it on a tray. In addition, there are often stations where customers order food and wait while it is prepared, particularly for items such as hamburgers or tacos which must be served hot and can be quickly prepared. Alternatively, the patron is given a number and the item is brought to their table. For some food items and drinks, such as sodas, water, or the like, customers collect an empty container, pay at the check-out, and fill the container after the check-out. Free second servings are often allowed under this system." [en.wikipedia.org/ wiki/ Cafeteria]
The cafeteria clip art example "Design elements - Cafe people" is included in the Food Court solution from the Food and Beverages area of ConceptDraw Solution Park.
Use this icon set to design your restaurant, bar, cafeteria and food court illustrations and infographics using the ConceptDraw PRO diagramming and vector drawing software.
"A cafeteria is a type of food service location in which there is little or no waiting staff table service, whether a restaurant or within an institution such as a large office building or school...
Instead of table service, there are food-serving counters/ stalls, either in a line or allowing arbitrary walking paths. Customers take the food they require as they walk along, placing it on a tray. In addition, there are often stations where customers order food and wait while it is prepared, particularly for items such as hamburgers or tacos which must be served hot and can be quickly prepared. Alternatively, the patron is given a number and the item is brought to their table. For some food items and drinks, such as sodas, water, or the like, customers collect an empty container, pay at the check-out, and fill the container after the check-out. Free second servings are often allowed under this system." [en.wikipedia.org/ wiki/ Cafeteria]
The cafeteria clip art example "Design elements - Cafe people" is included in the Food Court solution from the Food and Beverages area of ConceptDraw Solution Park.
How To Create Restaurant Floor Plan in Minutes
Developing Floor Plans, Design Drawings, Plans of Furniture Placement for restaurants and cafes is one of the most responsible and important steps at their construction and designing. Selection of favorable design, the right style of furniture and decors largely determine the success and atmosphere of the institution. The restaurant floor planner ConceptDraw PRO is a perfect choice for architects and designers. Enhanced with Cafe and Restaurant Floor Plans solution it offers a lot of extensive vector symbol libraries and building plan elements for drawing Restaurant floor plans, Restaurant layouts, Restaurant furniture layouts, Cafe floor plans, Bar area floor plan, Fast food restaurant plan, etc. With ConceptDraw PRO you don't need to be an artist to create great-looking restaurant floor plan drawings in minutes, all needed drawing tools are delivered by Building Plans area solutions. Construct your own general plan of restaurant's premises, choose the furniture for your taste from the Cafe and Restaurant Floor Plans solution libraries and arrange it on the plan as you desire fast and easy. ConceptDraw PRO has many of the features found in Visio for Mac such as Drawing, Connection, Shape and Editing Tools.
 Cafe and Restaurant Floor Plans
Cafe and Restaurant Floor Plans
Restaurants and cafes are popular places for recreation, relaxation, and are the scene for many impressions and memories, so their construction and design requires special attention. Restaurants must to be projected and constructed to be comfortable and e
 Seating Plans
Seating Plans
The correct and convenient arrangement of tables, chairs and other furniture in auditoriums, theaters, cinemas, banquet halls, restaurants, and many other premises and buildings which accommodate large quantity of people, has great value and in many cases requires drawing detailed plans. The Seating Plans Solution is specially developed for their easy construction.
- Cafeteria Full Drawing
- Design elements - Cafe people | Food Court | Food and Beverage ...
- Symbol for Pool Table for Floor Plans | Seating Plans | Table ...
- Cafe and Restaurant Floor Plan | Coffeehouse plan | Round Table ...
- Food Court | Design elements - Cafe people | Food Court | Food ...
- Cafe and Restaurant Floor Plan
- Cafe and Restaurant Floor Plan | Cafe Floor Plan Design Software ...
- Design elements - Cafe and restaurant | Interior Design Registers ...
- Tables - Vector stencils library | Restaurant Floor Plan Software ...
- Cafe and Restaurant Floor Plan | Cafe Floor Plan Design Software ...
- Table Seating Chart Template | Seating Plans | School and Training ...
- Design elements - Cafe and restaurant | Restaurant plan ...
- Free Restaurant Table Layout
- Restaurant Table Furnitures
- How To Create Restaurant Floor Plan in Minutes | Design elements ...
- Interior Design Registers, Drills and Diffusers - Design Elements ...
- Food Court
- How To use Landscape Design Software | How To Create ...
- Cafe and Restaurant Floor Plan
- Cafe Floor Plan Design Software

