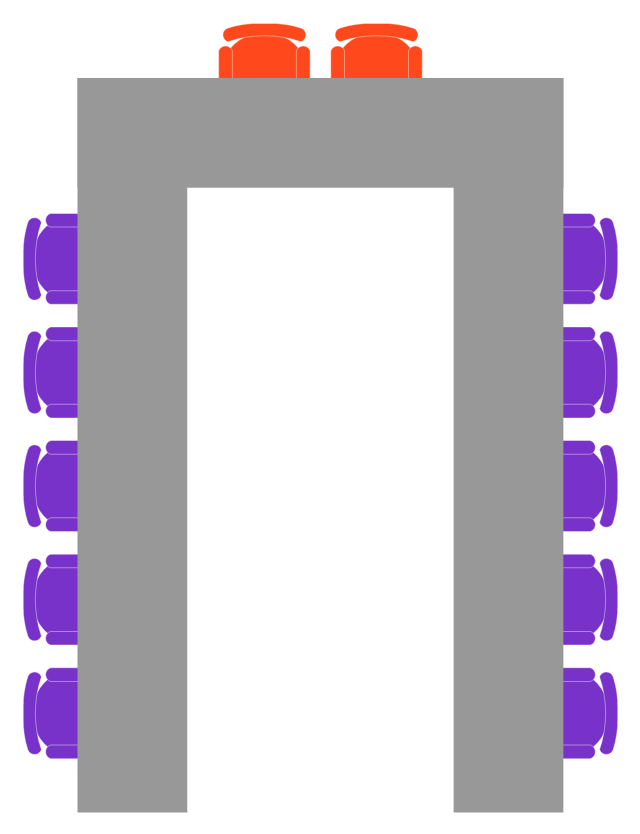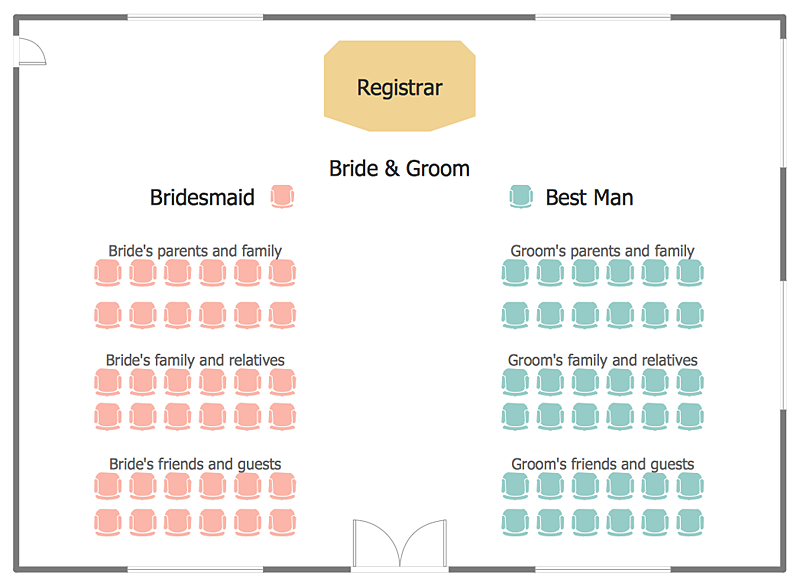 Seating Plans
Seating Plans
The correct and convenient arrangement of tables, chairs and other furniture in auditoriums, theaters, cinemas, banquet halls, restaurants, and many other premises and buildings which accommodate large quantity of people, has great value and in many cases requires drawing detailed plans. The Seating Plans Solution is specially developed for their easy construction.
This table seating plan sample shows seat layout at the formal dinner.
"A seating plan is a diagram or a set of written or spoken instructions that determines where people should take their seats. It is widely used on diverse occasions. Seating plans have a wide range of purposes. At formal dinners, they are usually used to avoid chaos and confusion upon entrance and to follow the etiquette. In this case, it is customary to arrange the host and hostess at the opposite sides of the table, and alternate male and female guests throughout. Place cards can be used to direct guests. State dinners have their own protocol and arrangements are made so that the most distinguished guests can have the possibility to engage in conversation." [Seating plan. Wikipedia]
The seat layout example "Table seating plan" was created using the ConceptDraw PRO diagramming and vector drawing software extended with the Seating Plans solution from the Building Plans area of ConceptDraw Solution Park.
"A seating plan is a diagram or a set of written or spoken instructions that determines where people should take their seats. It is widely used on diverse occasions. Seating plans have a wide range of purposes. At formal dinners, they are usually used to avoid chaos and confusion upon entrance and to follow the etiquette. In this case, it is customary to arrange the host and hostess at the opposite sides of the table, and alternate male and female guests throughout. Place cards can be used to direct guests. State dinners have their own protocol and arrangements are made so that the most distinguished guests can have the possibility to engage in conversation." [Seating plan. Wikipedia]
The seat layout example "Table seating plan" was created using the ConceptDraw PRO diagramming and vector drawing software extended with the Seating Plans solution from the Building Plans area of ConceptDraw Solution Park.
This table seating plan sample shows seat layout at the formal dinner.
"A seating plan is a diagram or a set of written or spoken instructions that determines where people should take their seats. It is widely used on diverse occasions. Seating plans have a wide range of purposes. At formal dinners, they are usually used to avoid chaos and confusion upon entrance and to follow the etiquette. In this case, it is customary to arrange the host and hostess at the opposite sides of the table, and alternate male and female guests throughout. Place cards can be used to direct guests. State dinners have their own protocol and arrangements are made so that the most distinguished guests can have the possibility to engage in conversation." [Seating plan. Wikipedia]
The seat layout example "Table seating plan" was created using the ConceptDraw PRO diagramming and vector drawing software extended with the Seating Plans solution from the Building Plans area of ConceptDraw Solution Park.
"A seating plan is a diagram or a set of written or spoken instructions that determines where people should take their seats. It is widely used on diverse occasions. Seating plans have a wide range of purposes. At formal dinners, they are usually used to avoid chaos and confusion upon entrance and to follow the etiquette. In this case, it is customary to arrange the host and hostess at the opposite sides of the table, and alternate male and female guests throughout. Place cards can be used to direct guests. State dinners have their own protocol and arrangements are made so that the most distinguished guests can have the possibility to engage in conversation." [Seating plan. Wikipedia]
The seat layout example "Table seating plan" was created using the ConceptDraw PRO diagramming and vector drawing software extended with the Seating Plans solution from the Building Plans area of ConceptDraw Solution Park.
HelpDesk
How to Create a Seating Chart for Wedding or Event
Making the guests invited to a wedding or any other special event feel as comfortable as possible, you necessary to take care of the preparation of the seating arrangements plan. That is why it is important to make a detailed table seating chart that will carefully positioning any invitee. Making a Seating Chart template with a help of seating chart software is the best way to represent and prepare a seating plan, for event participants and guests. The ability to design different seating plans is delivered by the ConceptDraw Seating Plans solution. Using ConceptDraw PRO simplifies the complex and cumbersome process of public events organization.- Seating Chart Template
- Seating Plans | Interior Design Seating Plan - Design Elements ...
- Table Seating Chart Template | Seating Plans | School and Training ...
- Seating Plans | Building Drawing Software for Design Seating Plan ...
- Table Seating Chart Template | Seating Plans | How To Create ...
- Interior Design Seating Plan - Design Elements | Seating Plans ...
- Building Drawing Software for Design Seating Plan | Seating Plans ...
- Table Seating Chart Template | Building Drawing Software for ...
- Seating Plans | How To Create Restaurant Floor Plan in Minutes ...
- Sports Seating Chart Maker Free
- Interior Design Office Layout Plan Design Element | Seating Plans ...
- Building Drawing Software for Design Seating Plan | Classroom ...
- Table Seating Chart Template
- Seating Plans | Table Seating Chart Template | Building Drawing ...
- Building Drawing Software for Design Seating Plan | Seating Plans ...
- Building Drawing Software for Design Seating Plan | Table Seating ...
- Design elements - Seat blocks | Table seating plan | Etiquette
- Building Drawing Software for Design Seating Plan | Table Seating ...
- Table seating plan
- Symbol for Pool Table for Floor Plans | Table Seating Chart ...

