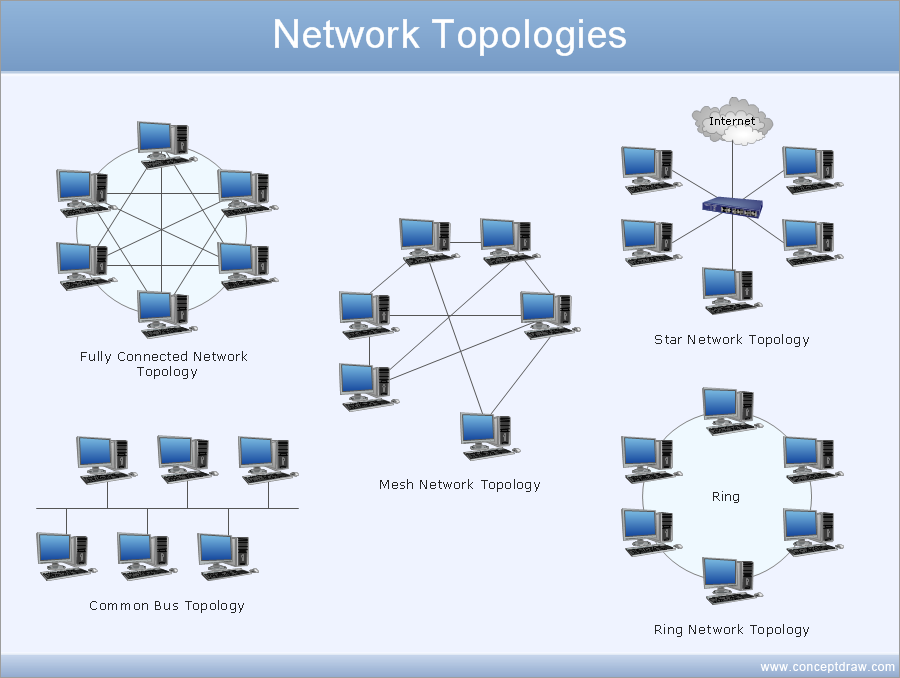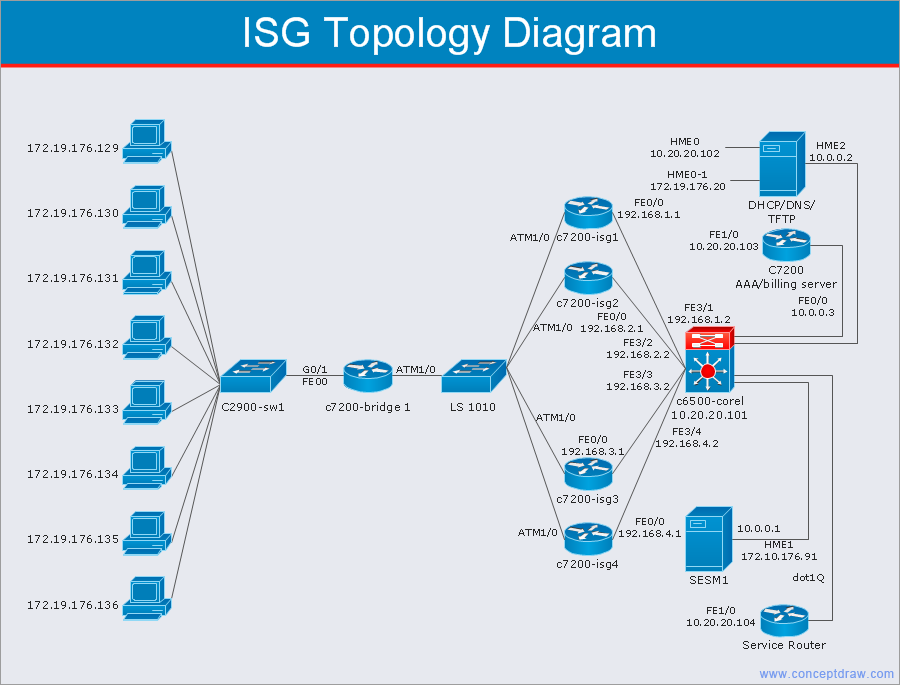Draw Network Diagram based on Templates and Examples
ConceptDraw is rapid and powerful network diagram drawing software with rich examples, templates, design objects and stencils.
Use this template to develop the home layouts, space plans, interior design, kitchen and bathroom design, architectural and construction documents using ConceptDraw PRO diagramming and vector drawing software.
"A floor plan is the most fundamental architectural diagram, a view from above showing the arrangement of spaces in building in the same way as a map, but showing the arrangement at a particular level of a building. Technically it is a horizontal section cut through a building (conventionally at three feet / one metre above floor level), showing walls, windows and door openings and other features at that level. The plan view includes anything that could be seen below that level: the floor, stairs (but only up to the plan level), fittings and sometimes furniture. Objects above the plan level (e.g. beams overhead) can be indicated as dotted lines." [Architectural drawing. Wikipedia]
The Home floor plan template is included in the Floor Plans solution from the Building Plans area of ConceptDraw Solution Park.
www.conceptdraw.com/ solution-park/ floor-plans
"A floor plan is the most fundamental architectural diagram, a view from above showing the arrangement of spaces in building in the same way as a map, but showing the arrangement at a particular level of a building. Technically it is a horizontal section cut through a building (conventionally at three feet / one metre above floor level), showing walls, windows and door openings and other features at that level. The plan view includes anything that could be seen below that level: the floor, stairs (but only up to the plan level), fittings and sometimes furniture. Objects above the plan level (e.g. beams overhead) can be indicated as dotted lines." [Architectural drawing. Wikipedia]
The Home floor plan template is included in the Floor Plans solution from the Building Plans area of ConceptDraw Solution Park.
www.conceptdraw.com/ solution-park/ floor-plans
Cisco Network Templates
Cisco is a huge multinational company that develops and sells worldwide the]network equipment, mainly for large organizations and telecommunication companies. So, it has large number of enterprise clients in a corporate environment. Therefore many network engineers often draw the Network diagrams for Cisco hardware and are needed in a powerful vector drawing software. ConceptDraw DIAGRAM is ideal for this goal, enhanced with professional Cisco Network Diagrams solution from Computer and Networks area of ConceptDraw Solution Park it offers a wide variety of vector design objects libraries, samples and also large set of Cisco network templates. The use of templates is the easiest and time-saving way of drawing professional-looking diagrams and schematics. Use them to design Cisco Network Topologies, Cisco Network Diagrams, Cisco ISG Topology Diagrams, Cisco Express Forwarding Diagrams, Rack Diagrams, Network Organization Charts, Wireless Computer Network Diagrams, Vehicular Network Diagrams, and many other types of diagrams without efforts.
- How To use Furniture Symbols for Drawing Building Plan | Interior ...
- Building Drawing Design Element: Piping Plan | Quality Engineering ...
- Create Floor Plans easily with ConceptDraw PRO! | How To Create ...
- Timeline Diagrams | Timeline diagram template | Project timeline ...
- samples and templates
- Network floor plan layout
- How To Use Floor Plan Software | Room planning with ...
- Value Stream Mapping | How to draw Metro Map style infographics ...
- Matrices | Seven Management and Planning Tools | SWOT analysis ...
- How To Draw Building Plans | How To Create Restaurant Floor ...
- Building Drawing Software for Design Seating Plan | Seating Plans ...
- Network Layout Floor Plans | Floor Plans | Sport Field Plans |
- Building Drawing Software for Design Office Layout Plan | Tools and ...
- Workflow Diagram Template | Workflow Diagram Software Mac ...
- Quality Mind Maps - samples and templates | Entity Relationship ...
- Cisco Network Templates | Network Diagram Examples | Network ...
- How To Create Home Plan with Examples | How To Draw Building ...
- How To Draw Building Plans | Building Drawing Design Element ...
- Network Layout Floor Plans
- How To Create Emergency Plans | Fishbone Diagram | Create a ...


