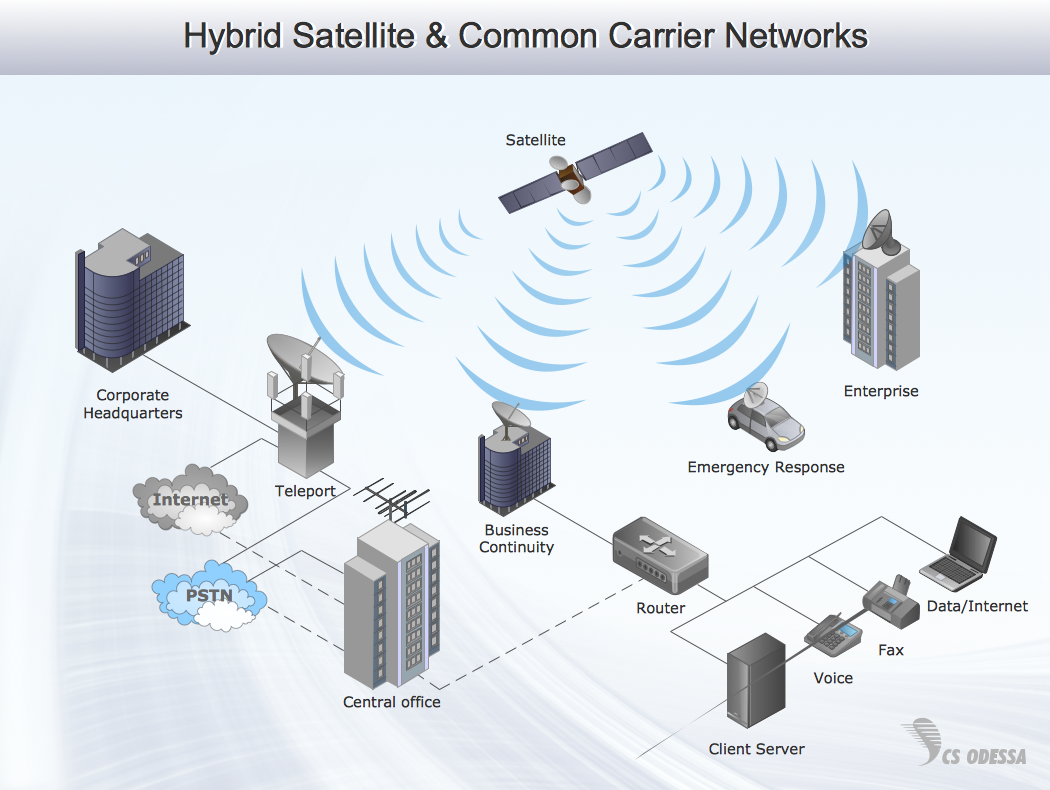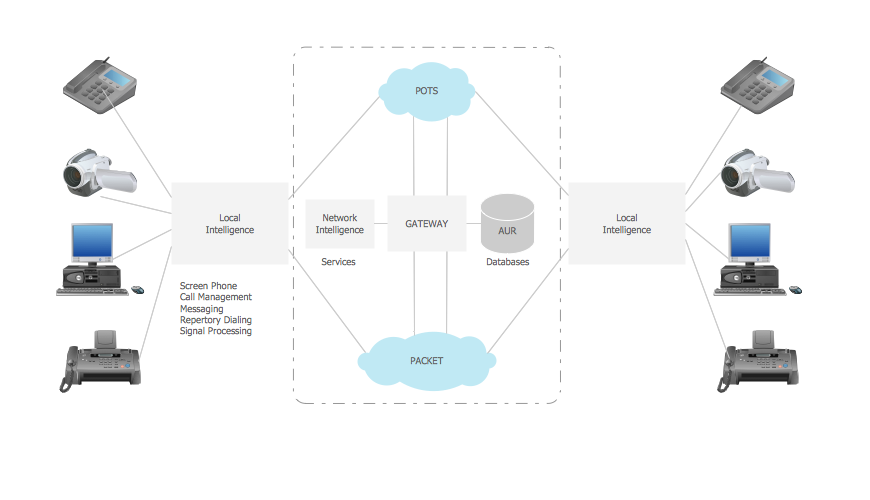How To Create Restaurant Floor Plan in Minutes
Developing Floor Plans, Design Drawings, Plans of Furniture Placement for restaurants and cafes is one of the most responsible and important steps at their construction and designing. Selection of favorable design, the right style of furniture and decors largely determine the success and atmosphere of the institution. The restaurant floor planner ConceptDraw PRO is a perfect choice for architects and designers. Enhanced with Cafe and Restaurant Floor Plans solution it offers a lot of extensive vector symbol libraries and building plan elements for drawing Restaurant floor plans, Restaurant layouts, Restaurant furniture layouts, Cafe floor plans, Bar area floor plan, Fast food restaurant plan, etc. With ConceptDraw PRO you don't need to be an artist to create great-looking restaurant floor plan drawings in minutes, all needed drawing tools are delivered by Building Plans area solutions. Construct your own general plan of restaurant's premises, choose the furniture for your taste from the Cafe and Restaurant Floor Plans solution libraries and arrange it on the plan as you desire fast and easy. ConceptDraw PRO has many of the features found in Visio for Mac such as Drawing, Connection, Shape and Editing Tools.
3D Network Diagram Software
3D diagrams give more visuality, they are more impressive, attractive, interesting, understandable, and look better than general 2D diagrams. ConceptDraw PRO supplied with Computer Network Diagrams solution from Computer and Networks area of ConceptDraw Solution Park is a powerful vector-based network diagramming software with useful and convenient tools for drawing 2D and 3D Network Diagrams by both professional engineers and designers, and beginners. Including a lot of predesigned 3D network elements and 3D icons of computer and network devices for customizing your Network diagrams, this solution lets to visually communicate computer networks architecture, topology and design, to simplify and accelerate understanding, analysis and representation, and easily design 3D computer communication network architecture, topology, logic and wiring diagrams, 3D LAN and WAN schematics, drawings and maps. Design easily the 3D diagrams of any types and styles, freely combine the 3D objects in any way you desire.
Telecommunication networks. Computer and Network Examples
A Telecommunications network is a network of nodes, links, trunks and telephone switches that are connected, operated by telephone companies and realize telephone, audio, visual and data communications among the users. The telecommunications network can also include Internet, microwave, wireless equipment. This example was created in ConceptDraw PRO using the Computer and Networks Area of ConceptDraw Solution Park and shows the Telecommunications network.
- Best 3d Cad Program
- Business Productivity Diagramming | Entity Relationship Diagram ...
- Entity Relationship Diagram Software for Mac
- Network Diagram Software
- ConceptDraw PRO Compatibility with MS Visio | Software ...
- Examples of Flowcharts, Org Charts and More | 3D Network ...
- Electrical Drawing Software and Electrical Symbols | How To use ...
- 3D Network Diagram Software
- Road Transport - Design Elements | Building Drawing Software for ...
- LLNL Flow Charts | Network Diagramming Software for Design ...
- Seating Chart Template Free | How To Create Restaurant Floor Plan ...
- UML Diagram Types List | Finite State Machine | FSM — Finite-state ...
- Television networks. Computer and Network Examples | Building ...
- How To Make A 3d Flow Chart On Resoures
- Network Diagram Software LAN Network Diagrams & Diagrams for
- Landscape Architecture with ConceptDraw PRO | How To use ...
- Basic Flowchart Symbols and Meaning | Process Flowchart | UML ...
- Draw And Explain Types Of Pyramid
- 3d Working Chart On Computer Network
- Landscape Design Software Reviews


