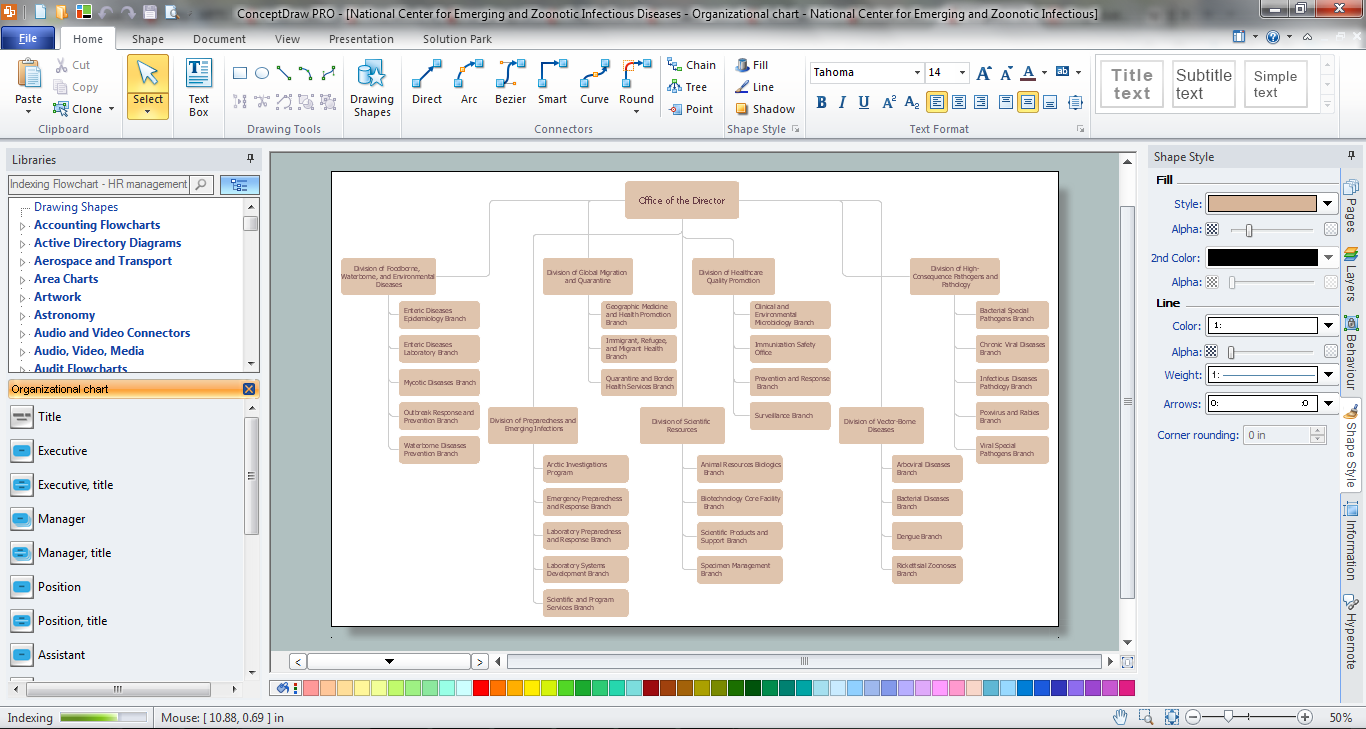 Plant Layout Plans
Plant Layout Plans
Plant Layout Plans solution can be used for power plant design and plant layout design, for making the needed building plant plans and plant layouts looking professionally good. Having the newest plant layout software, the plant design solutions and in particular the ConceptDraw’s Plant Layout Plans solution, including the pre-made templates, examples of the plant layout plans, and the stencil libraries with the design elements, the architects, electricians, interior designers, builders, telecommunications managers, plant design engineers, and other technicians can use them to create the professionally looking drawings within only a few minutes.
Orgchart
Workforce planning is strategically important for each company, organization, enterprise, and corporation, non important it is business, commercial, non-profit or government organization. Organizational Chart or Orgchart is a type of diagram that is successfully used to graphically illustrate the structure of an organization and also relationships between its parts. There are three different types of Orgcharts: hierarchical, matrix and flat. ConceptDraw DIAGRAM diagramming and vector drawing software supplied with Organizational Charts Solution from Management Area is the best for easy designing professional-looking Orgcharts. This solution provides you the predesigned samples and Organizational Chart library with ready-to-use vector objects required for Orgchart design. It also offers the most simple way of drawing - the possibility to start with one of built-in Orgchart templates. Typically Orgcharts require for regular updating and making modifications, in ConceptDraw DIAGRAM it is fast and easy, the blocks are editable and remain connected when they are moved.
 Seating Plans
Seating Plans
The Seating Plans solution including samples, seating chart templates and libraries of vector design elements assists in creating the Seating plans, Seating arrangement charts, Chair layout designs, Plan drawings of cinema seating, Movie theater chair plans, extensive Cinema theater plans depicting the seating arrangement in the cinema halls, location of closet, cafe and food sale area, in designing the Seating plans for the large seating areas, Seat plan designs for airplanes, trains, etc. Use any of the included samples as the table seating chart template or seating chart template free and achieve professional drawing results in a few minutes.
- Top iPad Business Process Diagrams Apps | SWOT analysis matrix ...
- SWOTcreator | Software Development | ConceptDraw Solution Park ...
- Quality Improvement | Top iPad Business Process Diagrams Apps ...
- SWOT Analysis | Mind Maps for Business - SWOT Analysis | SWOT ...
- Process Flowchart | Business Mapping Software | Business Process ...
- Diagram Creator | Top iPad Business Process Diagrams Apps ...
- Process Flowchart | Top iPad Business Process Diagrams Apps ...
- Mind Maps for Business - SWOT Analysis | Swot Analysis Examples ...
- Swot Ipad
- Mind Map Making Software | How To Do A Mind Map In PowerPoint ...
- Business Process Diagram | Business Process Modeling with ...
- Total Quality Management with ConceptDraw | Business Diagram ...
- Business Diagram Software | Business Process Diagram ...
- Top iPad Business Process Diagrams Apps | Cubetto Flowchart | Bio ...
- How to Create an IDEF0 Diagram for an Application Development ...
- GPS operation diagram | Telecommunication Network Diagrams ...
- Mac OS X User Interface | How to Design a Mockup of Apple OS X ...
- Project Exchange | Collaboration Area | PM Docs | Mind Map ...
- UML sequence diagram - Checking process | How to Create a Gantt ...
- Best App Mockup Tool
