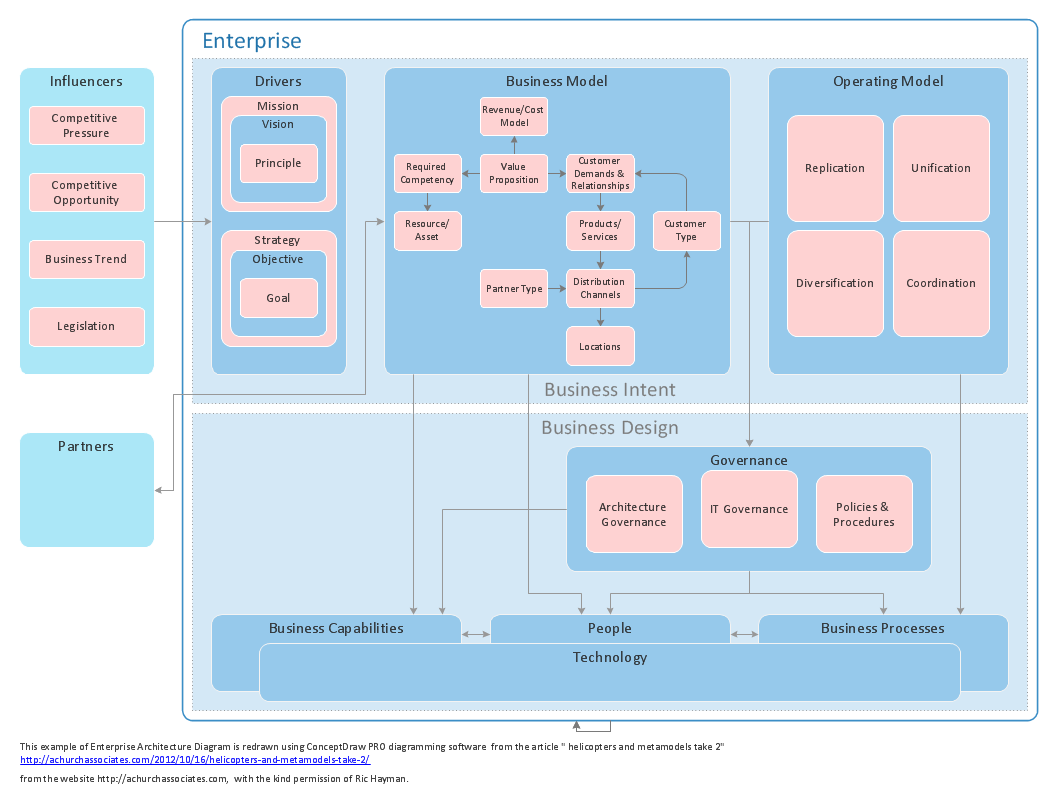Network Glossary Definition
The network glossary contains a complete list of network, computer-related and technical terms in alphabetic order, explanations and definitions for them, among them there are words well known for you and also specific, rare-used, uncommon or newly introduced terms. This specialized glossary, also known as a vocabulary, is the best in its field and covers in details the various aspects of computer network technologies. This glossary was developed by specialists using the practical experience and many useful sources to help the ConceptDraw users in their work, you can read and learn it from the screen on-line or print, it can be also used as a perfect educational guide or tutorial. ConceptDraw DIAGRAM software extended with Computer and Networks solution is easy to draw various types of Network diagrams, Network topology diagrams, Computer networking schematics, Network maps, Cisco network topology, Computer network architecture, Wireless networks, Vehicular networks, Rack diagrams, Logical, Physical, Cable networks, etc. Desktop ConceptDraw DIAGRAM Software is a good Visio for Mac Os X replacement. It gives you rich productivity and quality of the produced diagrams.
How To Create Professional Diagrams
No need for any special drawing skills to create professional looking diagrams outside of your knowledge base. ConceptDraw DIAGRAM takes care of the technical side. Use templates, samples and special libraries for your needs.UML Class Diagram Example - Buildings and Rooms
This sample was created in ConceptDraw DIAGRAM diagramming and vector drawing software using the UML Class Diagram library of the Rapid UML Solution from the Software Development area of ConceptDraw Solution Park. This sample shows the structure of the building and can be used by building companies, real estate agencies, at the buying / selling of the realty.Mini Hotel Floor Plan. Floor Plan Examples
Сonstruction of a hotel complex or a small hotel requires a separate approach to the layout of the building and its premises. It is important to consider not only the internal layout of rooms, corridors, lobby, and even service and utility rooms. Therefore, the hotel project is developed with focusing on the needs of future guests and with obligatory accounting the convenience of maintenance by personnel. The Basic Floor Plans solution and Floor Plans solution from the Building Plans area of ConceptDraw Solution Park include a lot of Hotel floor plan samples, examples, templates and vector stencils libraries with enormous quantity of ready-to-use symbols of interior design elements, as well as furniture and equipment for designing the floor plans for the hotels of different size and style, for economy and limited service hotels, bed and breakfast hotels, mini hotels, for drawing the space layout plans for medium-sized hotels and large hotel complexes, and many other plans, designs and layouts using the tools of ConceptDraw DIAGRAM diagramming and vector drawing software.- How To Create Restaurant Floor Plan in Minutes | Emergency Plan ...
- How To Create Restaurant Floor Plan in Minutes | Fire Exit Plan ...
- Network Layout Floor Plans | ConceptDraw Solution Park ...
- How To use Architect Software | Hotel Network Topology Diagram ...
- Floor Plans | How To Create Restaurant Floor Plan in Minutes ...
- Network Layout Floor Plans | How To Create Restaurant Floor Plan ...
- Cafe and Restaurant Floor Plans | Network Layout Floor Plans | How ...
- Hotel Network Topology Diagram | Hotel Plan. Hotel Plan Examples ...
- Network Layout Floor Plans | Cafe and Restaurant Floor Plans | How ...
- Network Layout Floor Plans | Floor Plans | Cafe and Restaurant ...
- Store Layout Software | Network Topologies | Network Glossary ...
- Floor Plans | Café Floor Plan Example | Network Layout Floor Plans ...
- The Rack | Cisco Network Topology . Cisco icons, shapes, stencils ...
- Small Office Design | Guesthouse Network . WIFI network to my guest ...
- Hotel Plan. Hotel Plan Examples | Fire Exit Plan. Building Plan ...
- Plant Layout Plans | Network Layout Floor Plans | Office Layout ...
- Electrical Design Software | Hotel Network Topology Diagram. Hotel ...
- Process Flowchart | Business Process Modeling Notation | Hotel ...
- Local area network ( LAN ). Computer and Network Examples ...
- How To Create Restaurant Floor Plan in Minutes | Network Layout ...



