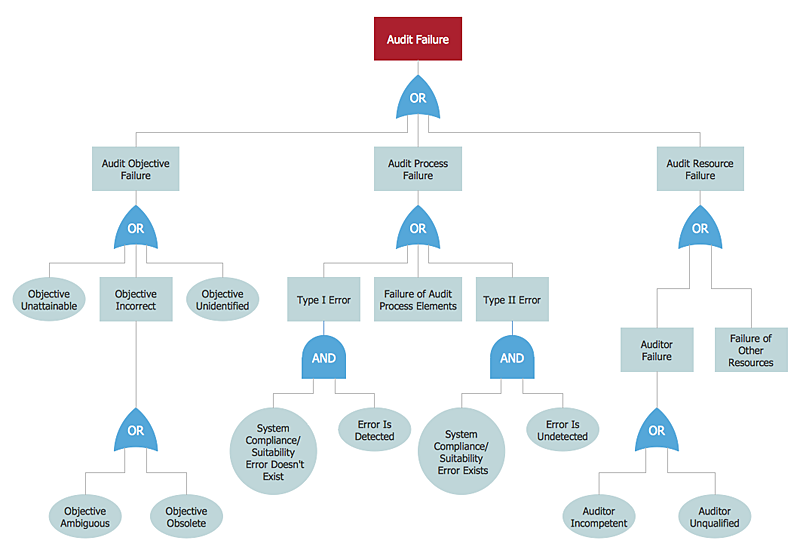HelpDesk
How to Create a Fault Tree Analysis Diagram (FTD) in ConceptDraw PRO
Fault Tree Diagram are logic diagram that shows the state of an entire system in a relationship of the conditions of its elements. Fault Tree Diagram are used to analyze the probability of functional system failures and safety accidents. ConceptDraw PRO allows you to create professional Fault Tree Diagrams using the basic FTD symbols. An FTD visualize a model of the processes within a system that can lead to the unlikely event. A fault tree diagrams are created using standard logic symbols . The basic elements in a fault tree diagram are gates and events.
 Office Layout Plans
Office Layout Plans
Office layouts and office plans are a special category of building plans and are often an obligatory requirement for precise and correct construction, design and exploitation office premises and business buildings. Designers and architects strive to make office plans and office floor plans simple and accurate, but at the same time unique, elegant, creative, and even extraordinary to easily increase the effectiveness of the work while attracting a large number of clients.
 Plumbing and Piping Plans
Plumbing and Piping Plans
Plumbing and Piping Plans solution extends ConceptDraw PRO v10.2.2 software with samples, templates and libraries of pipes, plumbing, and valves design elements for developing of water and plumbing systems, and for drawing Plumbing plan, Piping plan, PVC Pipe plan, PVC Pipe furniture plan, Plumbing layout plan, Plumbing floor plan, Half pipe plans, Pipe bender plans.
 Fault Tree Analysis Diagrams
Fault Tree Analysis Diagrams
This solution extends ConceptDraw PRO v9.5 or later with templates, fault tree analysis example, samples and a library of vector design elements for drawing FTA diagrams (or negative analytical trees), cause and effect diagrams and fault tree diagrams.
 Site Plans
Site Plans
Vivid and enticing plan is the starting point in landscape design and site plan design, it reflects the main design idea and gives instantly a vision of the end result after implementation of this plan. Moreover site plan, architectural plan, detailed engineering documents and landscape sketches are obligatory when designing large projects of single and multi-floor buildings.
- Tree Plan Png Gouache
- Png Of Tree Plan
- Landscape Tree Plan Png
- Tree Plan Symbol Png
- Palm Plan Symbol Png
- Landscape Plan | Design elements - Bushes and trees (bushes ...
- Trees and plants - Vector stencils library | Site Plans | Groundcovers ...
- Coffee Table Plan Png Photoshop
- Design elements - Bushes and trees (green fence) | Hedge Texture ...
- Png Trees Plan
- Interior Design Site Plan - Design Elements | Road Grenary On Png ...
- Png Tree Plan Symbol Palm
- Tree Site Plan Png
- Palm Tree Plan Png
- Plan Trees Png
- Project —Task Trees and Dependencies | Active Directory Diagram ...
- Tree Sketch Plan Png
- Tree Vector Png Plan
- Trees and plants - Vector stencils library | Interior Design Site Plan ...
- Deciduous Tree Plan Png
