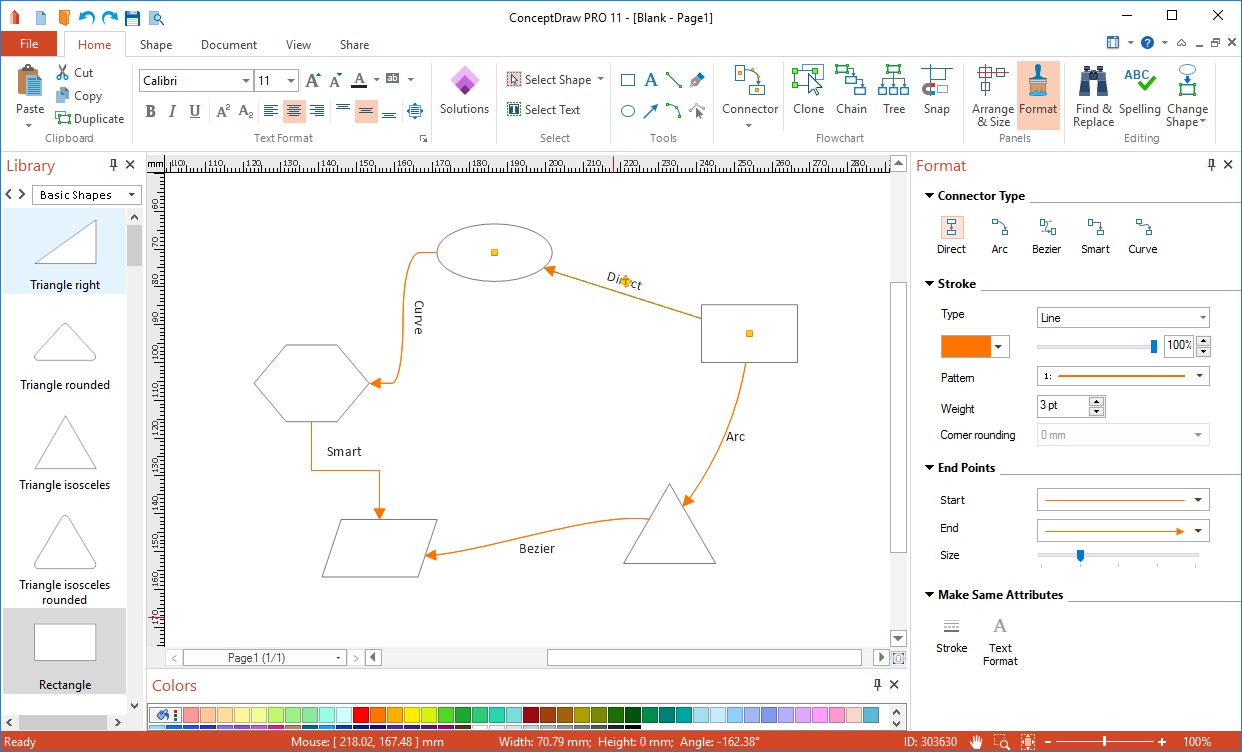 Office Layout Plans
Office Layout Plans
Office layouts and office plans are a special category of building plans and are often an obligatory requirement for precise and correct construction, design and exploitation office premises and business buildings. Designers and architects strive to make office plans and office floor plans simple and accurate, but at the same time unique, elegant, creative, and even extraordinary to easily increase the effectiveness of the work while attracting a large number of clients.
 Fault Tree Analysis Diagrams
Fault Tree Analysis Diagrams
This solution extends ConceptDraw PRO v9.5 or later with templates, fault tree analysis example, samples and a library of vector design elements for drawing FTA diagrams (or negative analytical trees), cause and effect diagrams and fault tree diagrams.
HelpDesk
How to Connect Objects on PC
ConceptDraw PRO provides a few options for drawing connections between objects: Direct Connectors, Smart, Arc, Bezier, Curve and Round Connectors. You can connect objects in your ConceptDraw diagram with proper connectors using the embedded automatic connection modes. This article describes how you can connect objects with connectors and how you can ascribe different types and behaviors.
 Plumbing and Piping Plans
Plumbing and Piping Plans
Plumbing and Piping Plans solution extends ConceptDraw PRO v10.2.2 software with samples, templates and libraries of pipes, plumbing, and valves design elements for developing of water and plumbing systems, and for drawing Plumbing plan, Piping plan, PVC Pipe plan, PVC Pipe furniture plan, Plumbing layout plan, Plumbing floor plan, Half pipe plans, Pipe bender plans.
 Security and Access Plans
Security and Access Plans
This solution extends ConceptDraw PRO software with physical security plan, security chart, access chart, security plans, access schemes, access plans , CCTV System Plan samples, templates and libraries of design elements for drawing the Security and Acce
 Landscape & Garden
Landscape & Garden
The Landscape and Gardens solution for ConceptDraw PRO v10 is the ideal drawing tool when creating landscape plans. Any gardener wondering how to design a garden can find the most effective way with Landscape and Gardens solution.
 Floor Plans
Floor Plans
Construction, repair and remodeling of the home, flat, office, or any other building or premise begins with the development of detailed building plan and floor plans. Correct and quick visualization of the building ideas is important for further construction of any building.
- Interior Design Site Plan - Design Elements | Site plan | Trees and ...
- Trees and plants - Vector stencils library | Interior Design Site Plan ...
- Trees and plants - Vector stencils library | Interior Design Site Plan ...
- Trees and plants - Vector stencils library | Plant Layout Plans | Plant ...
- Park site plan | Home site plan | Park site plan | Roof Tiling Png
- Trees and plants - Vector stencils library | Professions - Vector ...
- Trees and plants - Vector stencils library | Plant Design Solutions ...
- Trees and plants - Vector stencils library | Furniture - Vector stencils ...
- Vector Tree Png
- Bath Tub Plan Png
- Sofas and chairs - Vector stencils library | Design elements - Tables ...
- Education pictograms - Vector stencils library | Bus Flat Design Png
- Ribbon Png Vector For Food
- UML Activity Diagram | How To Create Restaurant Floor Plan in ...
- Pond Plan Png
- How To Create Restaurant Floor Plan in Minutes | Cafe and ...
- Door Side Plan Icon Png
- Tree Pictogram Png
- Png Round Pools
- Education pictograms - Vector stencils library | How To use House ...
