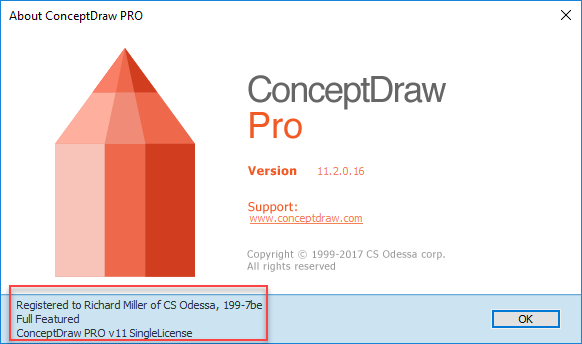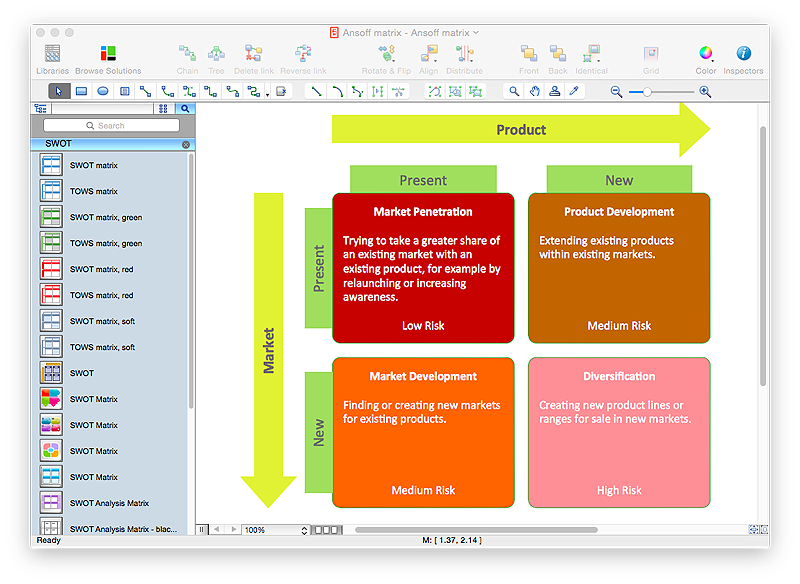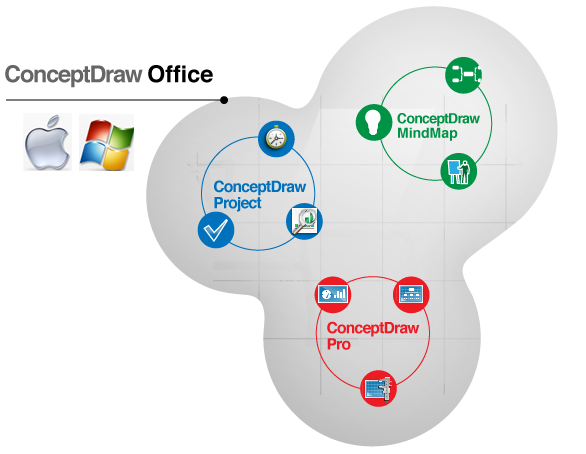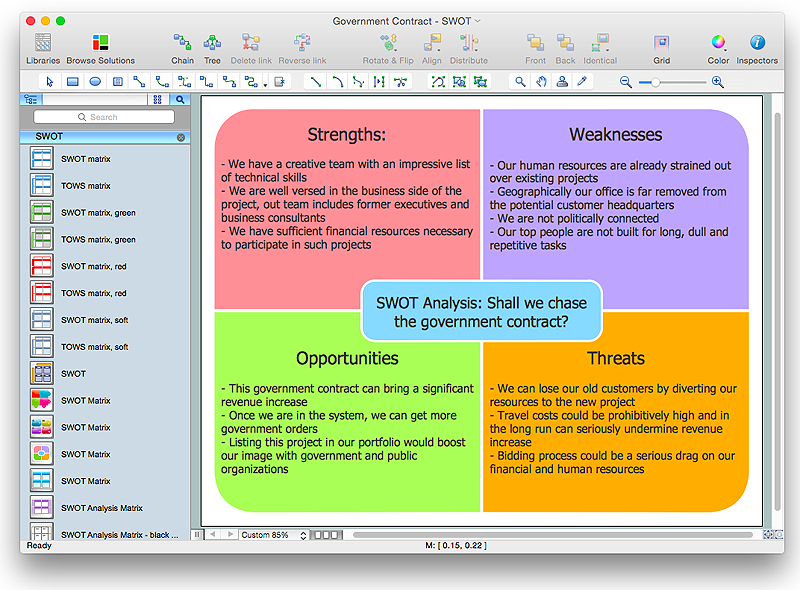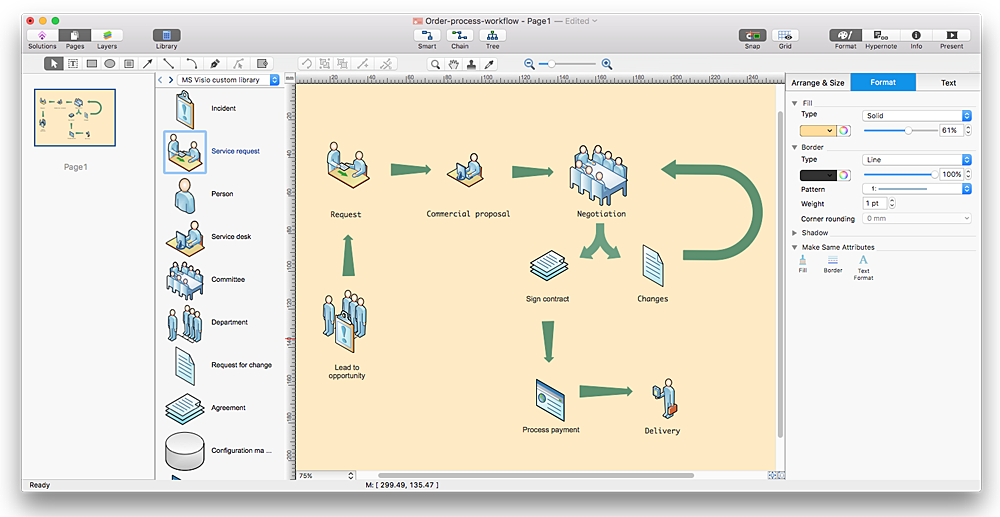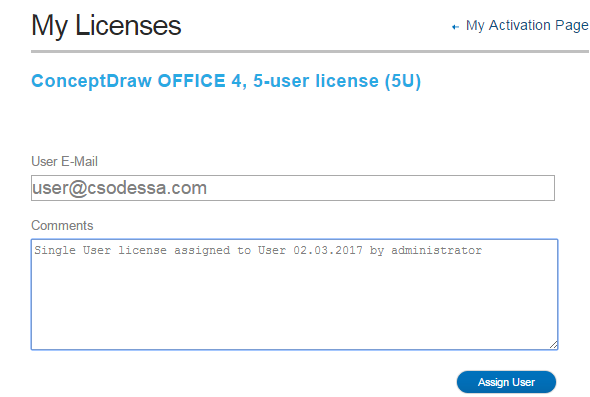 Building Plans Area
Building Plans Area
The Building Plans Area collects solutions for drawing the building and site plans.
 Seven Management and Planning Tools
Seven Management and Planning Tools
Seven Management and Planning Tools solution extends ConceptDraw PRO and ConceptDraw MINDMAP with features, templates, samples and libraries of vector stencils for drawing management mind maps and diagrams.
 Windows 10 User Interface
Windows 10 User Interface
Windows 10 User Interface solution extends significantly ConceptDraw PRO v11 functionality with look-and-feel functions of GUI software and makes it a great assistant for Win10 designers, developers, and software engineers. This solution provides a wide s
HelpDesk
How to Use ConceptDraw Single User License
With ConceptDraw products it is possible to reassign a licenses
 Universal Diagramming Area
Universal Diagramming Area
This area collects solutions for drawing diagrams, charts, graphs, matrices, geographic and road maps for education, science, engineering, business.
 ConceptDraw Solution Park
ConceptDraw Solution Park
ConceptDraw Solution Park collects graphic extensions, examples and learning materials
HelpDesk
How to Make an Ansoff Matrix Template in ConceptDraw PRO
Ansoff Matrix is a business strategic management tool that helps a business determine its product and market growth strategy. Ansoff matrix has four sections to show each impacting ways that businesses can grow. Using Ansoff Matrix enables determining the current position of any business in the industry and choose the direction of its growth, which would provide the most competitive position. While Ansoff Matrix is most commonly used as a business planning tool it can be used also for personal development. You can make Ansoff Matrix template for your organization using ConceptDraw PRO Matrices solution.HelpDesk
How to Work with Multiple Licenses in a Cross - Platform Environment
ConceptDraw multiuser license be used for installation on both Mac OS X and Window.HelpDesk
How to Create SWOT Analysis Template Using ConceptDraw PRO
SWOT-analysis is used to develop a marketing strategy. SWOT-analysis includes determining the strengths and weaknesses in the company's activity, potential external threats and opportunities and assesses their relative strategic competitors. ConceptDraw SWOT and TOWS Matrix Diagrams solution provide a set of SWOT matrix in which should be recorded and then compared the strengths and weaknesses of the enterprise and the market opportunities and threats. This comparison allows you to determine what steps can be taken for the development of your company and what problems need to be addressed urgently.HelpDesk
How to Convert MS Visio 2003-2010 Custom Library to ConceptDraw PRO
Microsoft Visio allows users to create a new custom stencil to store objects that one want to reuse later or share it with other people. ConceptDraw PRO supports the possibility to open Visio custom stencils and shapes. With the introduction of Visio 2013 Microsoft has changed the native file format used in earlier versions of Microsoft Visio. Thus, when you are looking for professional tool to open and save in the newer Visio 2013 file format on Mac. ConceptDraw PRO v10 is exactly solution for you.HelpDesk
How to Manage ConceptDraw Multi - User License
Instructions on how to install and administrate ConceptDraw multi-user license- Floor Plan With Computer Networks
- Network Layout Floor Plans | Network Layout | Design elements ...
- Network Layout Floor Plans | Ethernet local area network layout floor ...
- Sample Of Computer Network Floor Plan
- Floor Plan For Network Building Including Computers
- Network Layout | Network Layout Floor Plans | Illustrate the ...
- Computer Networking Layout And Cabling
- Network Layout | Network Layout Floor Plans | Network ...
- Network Layout Floor Plans | Office wireless network plan | Network ...
- Network Layout Floor Plans | Network Layout | Network ...
- Gym equipment layout floor plan | Classroom furniture and ...
- Design elements - Network layout floorplan | Network Layout Floor ...
- Design elements - Network layout floorplan | Computer Network ...
- Network Layout Floor Plans | Design elements - Network layout ...
- Network Layout Floor Plans | Network Layout | Design elements ...
- Design elements - Network layout floorplan | Computer Network ...
- Office Layout Plans | Small Office Design | How to Draw a Floor Plan ...
- Design elements - Appliances | Electrical Engineering | How To use ...
- Gym equipment layout floor plan
- Plant Layout Plans | Power socket outlet layout | Electrical and ...
