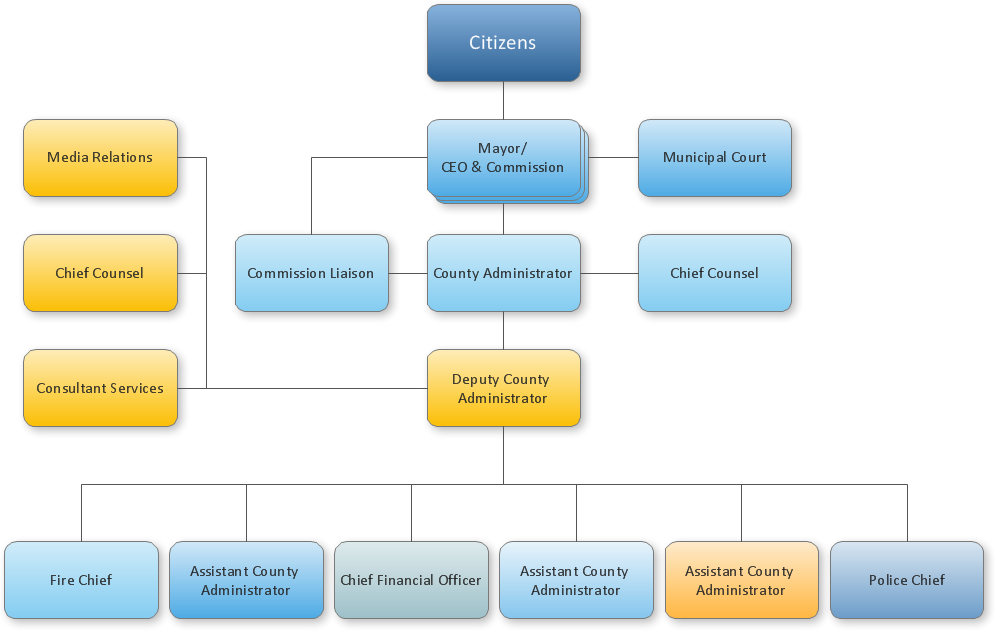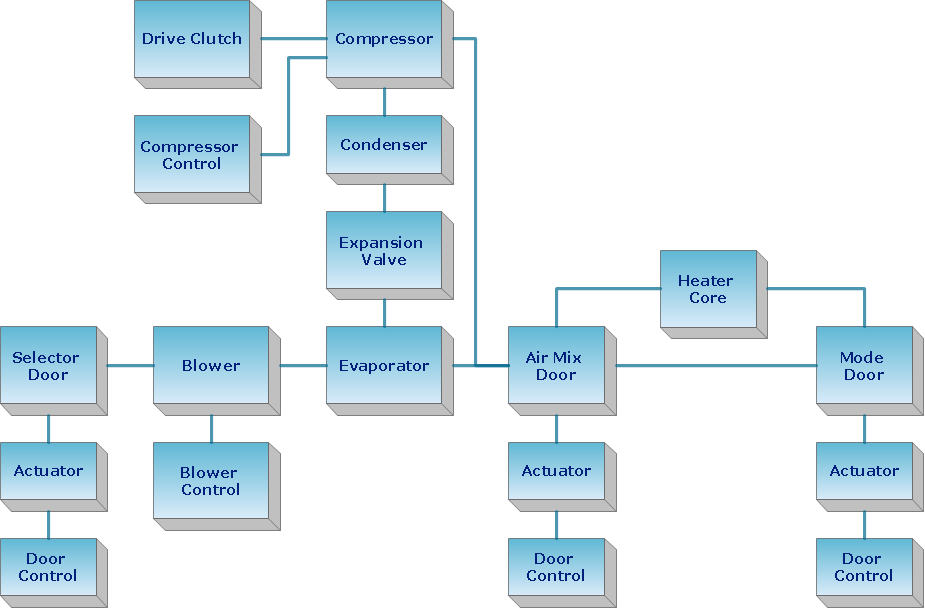ConceptDraw Arrows10 Technology
When using a shapes′ center connection the connection becomes dynamic, the connector will trace the contour of the object, when moving the object inside your diagram. Using any other connection point provides a static connection, when you move connected objects the connector stays attached to the same point.ConceptDraw Arrows10 Technology
How should diagramming software work? The answer is - Fast and easy. "Tree"- mode drawing works like that. Just select objects in your drawing and press Tree or Chain button to connect all of them just in one click. Your diagram looks professional and it took only a moment to draw.
 Office Layout Plans
Office Layout Plans
Office layouts and office plans are a special category of building plans and are often an obligatory requirement for precise and correct construction, design and exploitation office premises and business buildings. Designers and architects strive to make office plans and office floor plans simple and accurate, but at the same time unique, elegant, creative, and even extraordinary to easily increase the effectiveness of the work while attracting a large number of clients.
 School and Training Plans
School and Training Plans
Planning a school and its campus layout needs to depict the premises, represent internal spaces, location of windows and direction of natural light. Detailed classroom seating chart helps you visualize location of the blackboard and desks, taking into account the specifics of the room and its lighting, with a goal to design the classroom to be comfortable for each pupil and teacher.
 Telecommunication Network Diagrams
Telecommunication Network Diagrams
Telecommunication Network Diagrams solution extends ConceptDraw PRO software with samples, templates, and great collection of vector stencils to help the specialists in a field of networks and telecommunications, as well as other users to create Computer systems networking and Telecommunication network diagrams for various fields, to organize the work of call centers, to design the GPRS networks and GPS navigational systems, mobile, satellite and hybrid communication networks, to construct the mobile TV networks and wireless broadband networks.
 Plant Layout Plans
Plant Layout Plans
This solution extends ConceptDraw PRO v.9.5 plant layout software (or later) with process plant layout and piping design samples, templates and libraries of vector stencils for drawing Plant Layout plans. Use it to develop plant layouts, power plant desig
 Venn Diagrams
Venn Diagrams
Venn Diagrams are actively used to illustrate simple set relationships in set theory and probability theory, logic and statistics, mathematics and computer science, linguistics, sociology, and marketing. Venn Diagrams are also often used to visually summarize the status and future viability of a project.
- UML Class Diagram Example - Medical Shop | Telecommunication ...
- UML Class Diagram Example - Medical Shop | Telecommunication ...
- Use Case Diagram For Online Placement
- UML Class Diagram Example - Medical Shop | UML Class Diagram ...
- Placement Agencies Uml Diagram
- UML Class Diagram Example - Medical Shop | How to Create a ...
- UML Class Diagram . Design Elements | UML Notation | How to ...
- UML Class Diagram Example - Buildings and Rooms | Office Layout ...
- UML Class Diagram Example - Buildings and Rooms | Office Layout ...
- UML Class Diagram Generalization Example UML Diagrams ...
- UML Class Diagram Example - Medical Shop | Biology Drawing ...
- UML Class Diagram Example - Medical Shop | Venn Diagram ...
- UML Tool & UML Diagram Examples | UML Class Diagrams ...
- Placement Information System Uml Diagrams
- How To Draw Building Plans | UML Class Diagram Example ...
- UML Class Diagram Generalization Example UML Diagrams ...
- UML Class Diagram Tutorial | How to Start Diagramming on Mac ...
- UML Class Diagram Example - Buildings and Rooms | Table ...
- Network Layout Floor Plans | UML Class Diagram Example ...
- Table Seating Chart Template | UML Class Diagram Generalization ...

