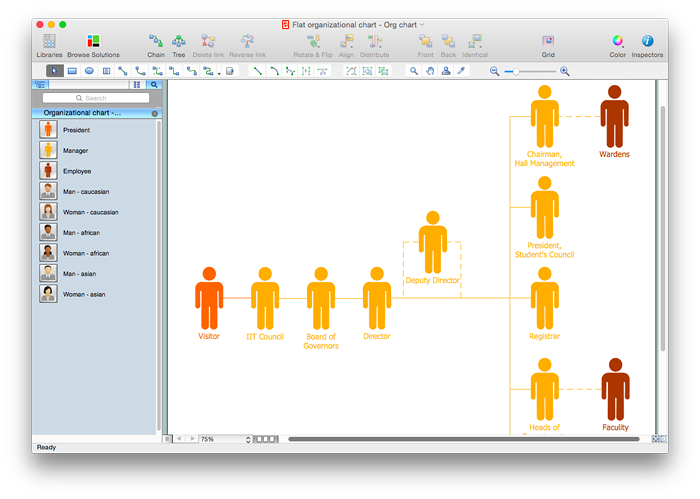HelpDesk
How to Draw a Flat Organizational Chart with ConceptDraw PRO
A clear organizational chart helps you to understand the relationships of positions in an organization in terms of authority and responsibility. A Flat organizational structure is one of the most typical organizational structure. Use The Flat Organizational chart template to draw an organizational structure of your company. ConceptDraw 25 Typical Orgcharts solution provides you with the possibility to develop typical organizational charts quickly and easily.
 Plumbing and Piping Plans
Plumbing and Piping Plans
Plumbing and Piping Plans solution extends ConceptDraw PRO v10.2.2 software with samples, templates and libraries of pipes, plumbing, and valves design elements for developing of water and plumbing systems, and for drawing Plumbing plan, Piping plan, PVC Pipe plan, PVC Pipe furniture plan, Plumbing layout plan, Plumbing floor plan, Half pipe plans, Pipe bender plans.
 School and Training Plans
School and Training Plans
Planning a school and its campus layout needs to depict the premises, represent internal spaces, location of windows and direction of natural light. Detailed classroom seating chart helps you visualize location of the blackboard and desks, taking into account the specifics of the room and its lighting, with a goal to design the classroom to be comfortable for each pupil and teacher.
 Floor Plans
Floor Plans
Construction, repair and remodeling of the home, flat, office, or any other building or premise begins with the development of detailed building plan and floor plans. Correct and quick visualization of the building ideas is important for further construction of any building.
 Reflected Ceiling Plans
Reflected Ceiling Plans
Reflected Ceiling Plans solution is effective tool for architects, designers, electricians, and other people which every day need convenient tool for representing their ceiling ideas. Use it to create without efforts professional Reflected Ceiling plans and Reflective Ceiling plans, showing the location of light fixtures, drywall or t-bar ceiling patterns, lighting panels, and HVAC grilles and diffusers that may be suspended from the ceiling.
 25 Typical Orgcharts
25 Typical Orgcharts
The 25 Typical Orgcharts solution contains powerful organizational structure and organizational management drawing tools, a variety of professionally designed organization chart and matrix organization structure samples, 25 templates based on various orga
 Basic Floor Plans
Basic Floor Plans
Detailed floor plan is the basis of any building project, whether a home, office, business center, restaurant, shop store, or any other building or premise. Basic Floor Plans solution is a perfect tool to visualize your creative projects, architectural and floor plans ideas.
Army Flow Charts
Army flow charts provide an easy visual layout with a systematic approach for dealing with army issues.- Flat design floor plan | UML Object Diagram. Design Elements | UML ...
- Flat design floor plan | UML State Machine Diagram. Design ...
- Flat design floor plan | Workflow Diagram Software Mac | UML State ...
- UML Class Diagram Example - Apartment Plan | Apartment plan ...
- Flat design floor plan | Security system plan | Workflow Diagram ...
- Plumbing and Piping Plans | UML Class Diagram Example ...
- UML Sequence Diagram. Design Elements | Drawings Of 7 Self ...
- Floor Plans | Plumbing and Piping Plans | Make Your Own Floor ...
- Home Design Software | Interior Design Piping Plan - Design ...
- Reflected Ceiling Plans | Fishbone Diagram | Uml Studio
- Process Flowchart | Bubble diagrams in Landscape Design with ...
- UML Collaboration Diagram. Design Elements | UML Sequence ...
- Flat design floor plan | Interior Design Software. Building Plan ...
- UML Class Diagram Example - Apartment Plan | Mini Hotel Floor ...
- Flat design floor plan | Security system plan | Workflow Diagram ...
- Office Layout Plans | UML Block Diagram | Interior Design Registers ...
- Security Plans | UML Sequence Diagram. Design Elements ...
- Plumbing and Piping Plans | Interior Design Plumbing - Design ...
- Flat design floor plan | Apartment plan | Security system plan | A Self ...
- Flat design floor plan | Process Flowchart | Sample Of Drawing ...

.jpg)