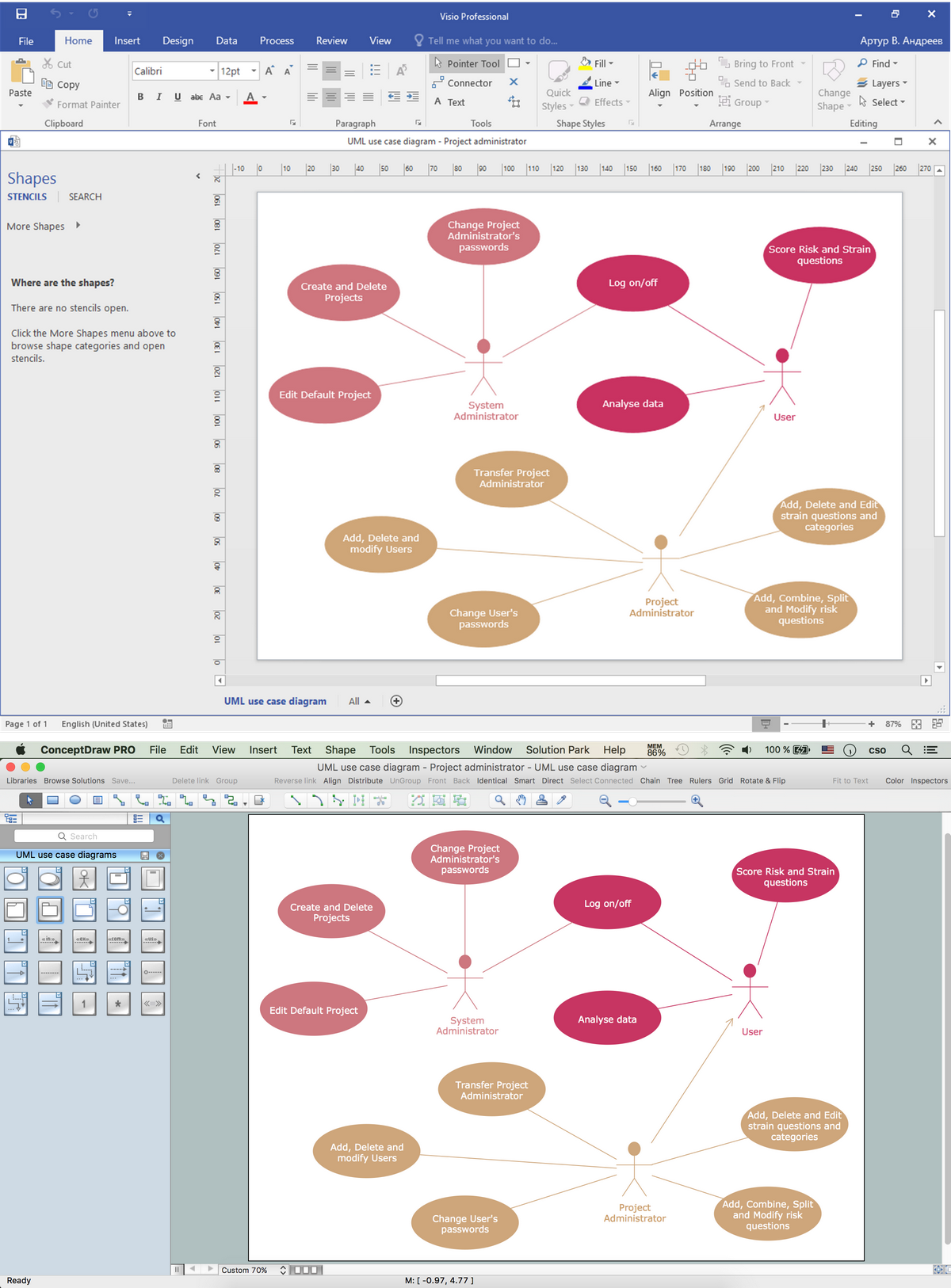Bubble diagrams in Landscape Design with ConceptDraw DIAGRAM
Bubble Diagrams are the charts with a bubble presentation of data with obligatory consideration of bubble's sizes. They are analogs of Mind Maps and find their application at many fields, and even in landscape design. At this case the bubbles are applied to illustrate the arrangement of different areas of future landscape design, such as lawns, flowerbeds, playgrounds, pools, recreation areas, etc. Bubble Diagram helps to see instantly the whole project, it is easy for design and quite informative, in most cases it reflects all needed information. Often Bubble Diagram is used as a draft for the future landscape project, on the first stage of its design, and in case of approval of chosen design concept is created advanced detailed landscape plan with specification of plants and used materials. Creation of Bubble Diagrams for landscape in ConceptDraw DIAGRAM software is an easy task thanks to the Bubble Diagrams solution from "Diagrams" area. You can use the ready scanned location plan as the base or create it easy using the special ConceptDraw libraries and templates.Visio Files and ConceptDraw
Visio Files and ConceptDraw. ConceptDraw DIAGRAM is compatible with MS Visio.VDX formatted files.VDX is Visio’s open XML file format, and it can be easily imported and exported by ConceptDraw DIAGRAM.Applications
Use ConceptDraw MINDMAP for creative thinking, planning, organization, problem solving, presentations, decision making, note taking, team brainstorming and other tasks.HelpDesk
How to Design a Site Plan
Site planning is one of the important initial points in architectural planning and preparing engineering building documentation. Building Site plan refers to the landscape design. It involves building placement, parking, vehicular circulation, privacy, security, drainage, and other facilities. Making a site plan architect should design the optimal location and develop a plan that works within the current urban environment. ConceptDraw DIAGRAM provides a complete building-site planning solution. The Building Site Plans Solution includes libraries that are tailored for site planning for residential buildings as well as for various public buildings.Create Block Diagram
Block diagrams solution extends ConceptDraw DIAGRAM software with templates, samples and libraries of vector stencils for creating the block diagram. Create block diagrams, electrical circuit diagrams, schematics, and more in minutes with ConceptDraw DIAGRAM.- Value Stream Mapping Symbols | macOS User Interface | Gane ...
- Signs And Symbols In Urban Design For Site Development Plans
- Urban Planning Signs And Symbols
- Examples of Flowcharts, Org Charts and More | Value Stream ...
- Electrical Symbols , Electrical Diagram Symbols | How To use House ...
- Icon Urban Design
- Creating a Modern and Friendly Living Urban Environment
- Transport map - Template | How to draw Metro Map style ...
- How To use Appliances Symbols for Building Plan | How To use ...
- Flow chart Example. Warehouse Flowchart | Business Process ...
- Mechanical Drawing Symbols | Design elements - Dimensioning ...
- Urban Transportation Diagram
- Signs Png Urban
- Different Symbols Use In Front Office Layout Plan
- Site layout plan | Town Planning Layout Drawing
- Design elements - Location map | How To Draw Building Plans ...
- IDEF0 standard with ConceptDraw PRO | IDEF0 Flowchart Symbols ...
- Symbols Used In Site Development Plan Lamp Post
- Mechanical Drawing Symbols | How To Draw Building Plans | How ...
- Virtual networks. Computer and Network Examples | Computer ...




