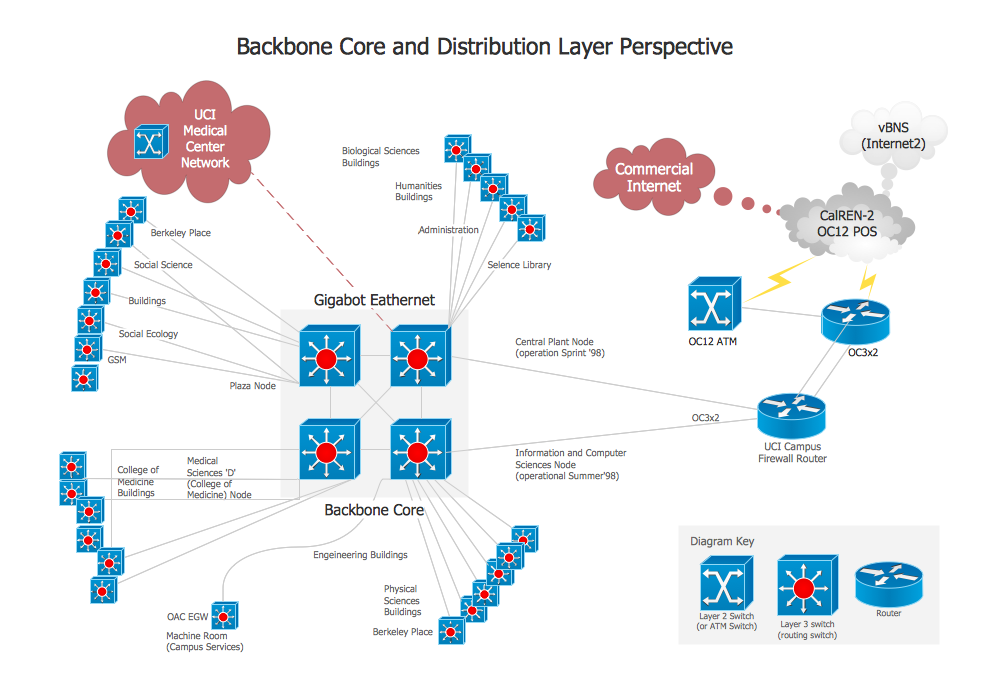Rack Diagrams
Rack Diagrams visualize the rack mounting of computer and network equipment as the drawing of frontal view of the rack with equipment installed. They are used for choosing the equipment or racks to buy, and help to organize equipment on the racks virtually, without the real installation.
Design Element: Rack Diagram for Network Diagrams
ConceptDraw PRO is perfect for software designers and software developers who need to draw Rack Diagrams.
 Computer and Networks Area
Computer and Networks Area
The solutions from Computer and Networks Area of ConceptDraw Solution Park collect samples, templates and vector stencils libraries for drawing computer and network diagrams, schemes and technical drawings.
 Rack Diagrams
Rack Diagrams
Rack Diagrams solution extends ConceptDraw PRO software with samples, templates and libraries of vector stencils for drawing the computer network server rack mounting diagrams.
 ConceptDraw Solution Park
ConceptDraw Solution Park
ConceptDraw Solution Park collects graphic extensions, examples and learning materials
 Building Plans Area
Building Plans Area
The Building Plans Area collects solutions for drawing the building and site plans.
Network Diagramming with ConceptDraw PRO
At the moment computer networks are widespread, various types of computer networks are constructed around the world, operate and interact with each other. There are many kinds of computer networks that differ in the transmission medium, in communications protocols, in size, topology, organizational intent, and also in territorial basis. There are popular such types of computer networks as Global Area Network (GAN), Wide Area Network (WAN), Metropolitan Area Network (MAN), Local Area Network (LAN). ConceptDraw PRO is a powerful network diagramming software, perfect for software engineers, software designers and software developers who need to draw Computer Network diagrams, designs, schematics, and network maps in no time. The pre-drawn shapes representing computers, network devices and smart connectors offered by ConceptDraw solutions help to create the accurate diagrams and documentation, represent computer network topologies and designs, depict Computer network architectures, logical, physical, cable networks, and vehicular networks.Network Diagram Software Backbone Network
ConceptDraw - Perfect Network Diagramming Software with examples of Backbone Network Diagrams. ConceptDraw Network Diagram is ideal for network engineers and network designers who need to draw Backbone Network diagrams.
 Security and Access Plans
Security and Access Plans
This solution extends ConceptDraw PRO software with physical security plan, security chart, access chart, security plans, access schemes, access plans , CCTV System Plan samples, templates and libraries of design elements for drawing the Security and Acce
- Interior Design Machines and Equipment - Design Elements ...
- Network Diagramming Software for Design Rack Diagrams | Rack ...
- Interior Design Sport Fields - Design Elements ... - Conceptdraw.com
- Design Element: Rack Diagram for Network Diagrams
- Network Diagramming Software for Design Cisco Network Diagrams
- How to Draw a Computer Network Diagrams | Interior Design ...
- CCTV Surveillance System Diagram. CCTV Network Diagram ...
- Design Element: Rack Diagram for Network Diagrams | Network ...
- Design Element: Rack Diagram for Network Diagrams | Network ...
- Design Element: Rack Diagram for Network Diagrams | Rack ...
- Design Element: Rack Diagram for Network Diagrams | Rack ...
- Rack Diagrams | Network Diagramming Software for Design Rack ...
- Network Diagramming Software for Design Computer and Network ...
- Design elements - Cabinets and bookcases | Cisco Network ...
- Design Element: Rack Diagram for Network Diagrams | Rack ...
- Diagramming Software for Design UML Collaboration Diagrams ...
- Network Diagramming Software for Design Cisco Network Diagrams ...
- Design Element: Rack Diagram for Network Diagrams | Rack ...
- Wireless Network Elements | Network Diagramming Software for ...
- Design Element: Rack Diagram for Network Diagrams | Rack ...

.png)

