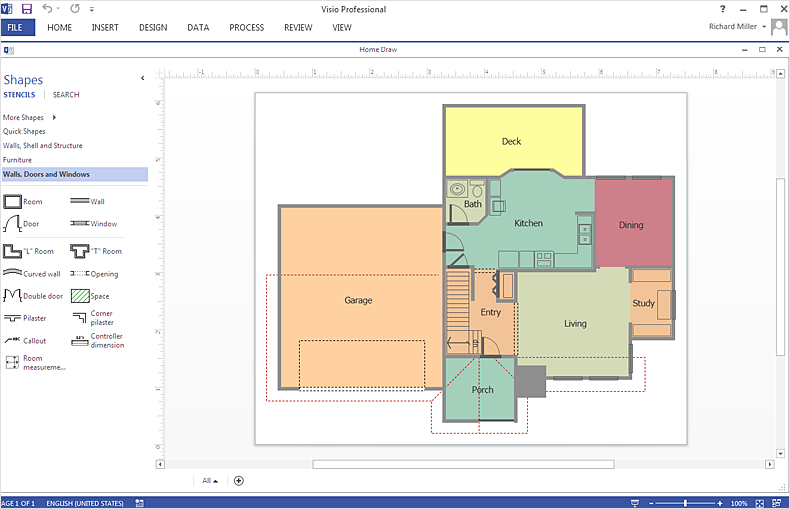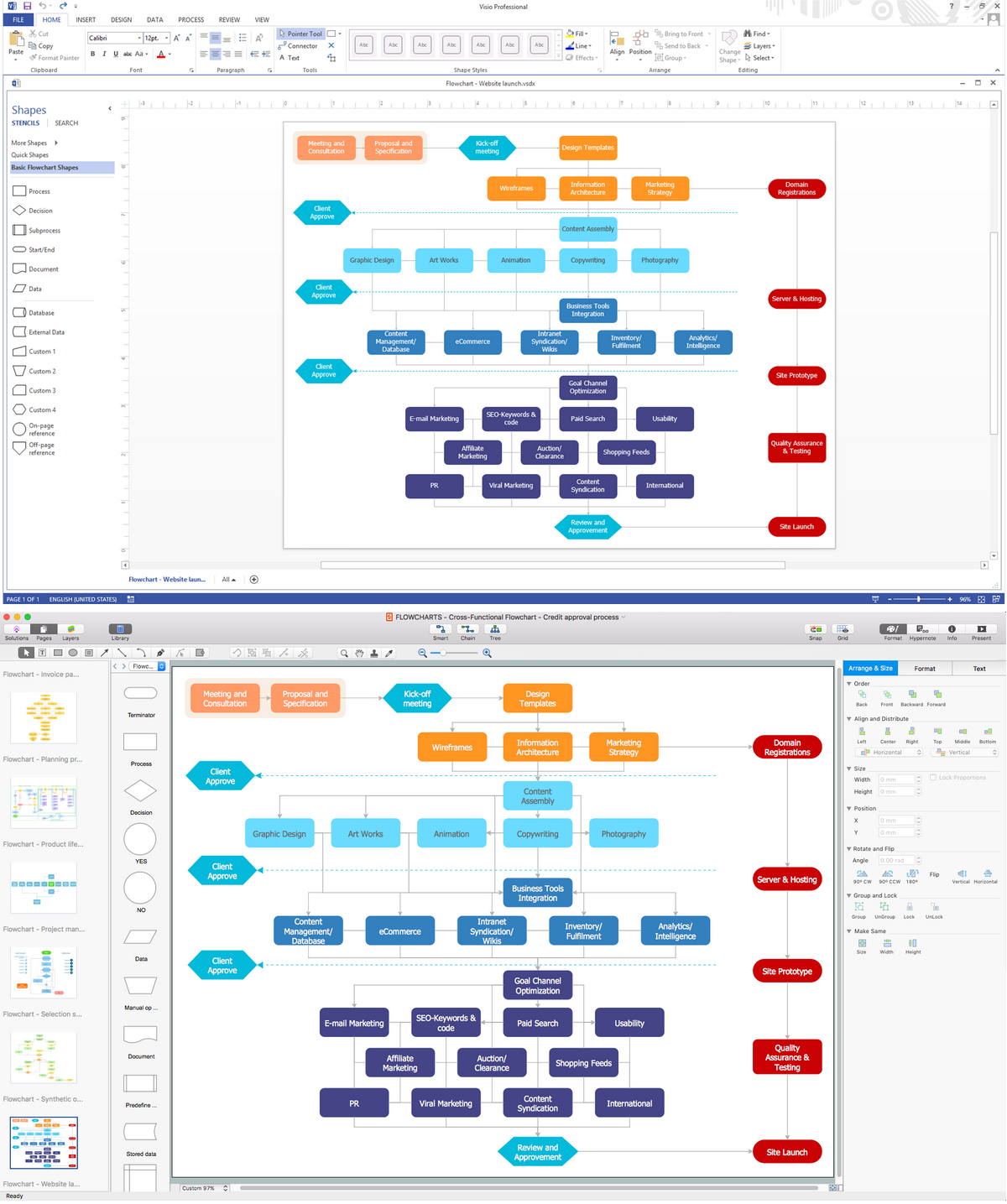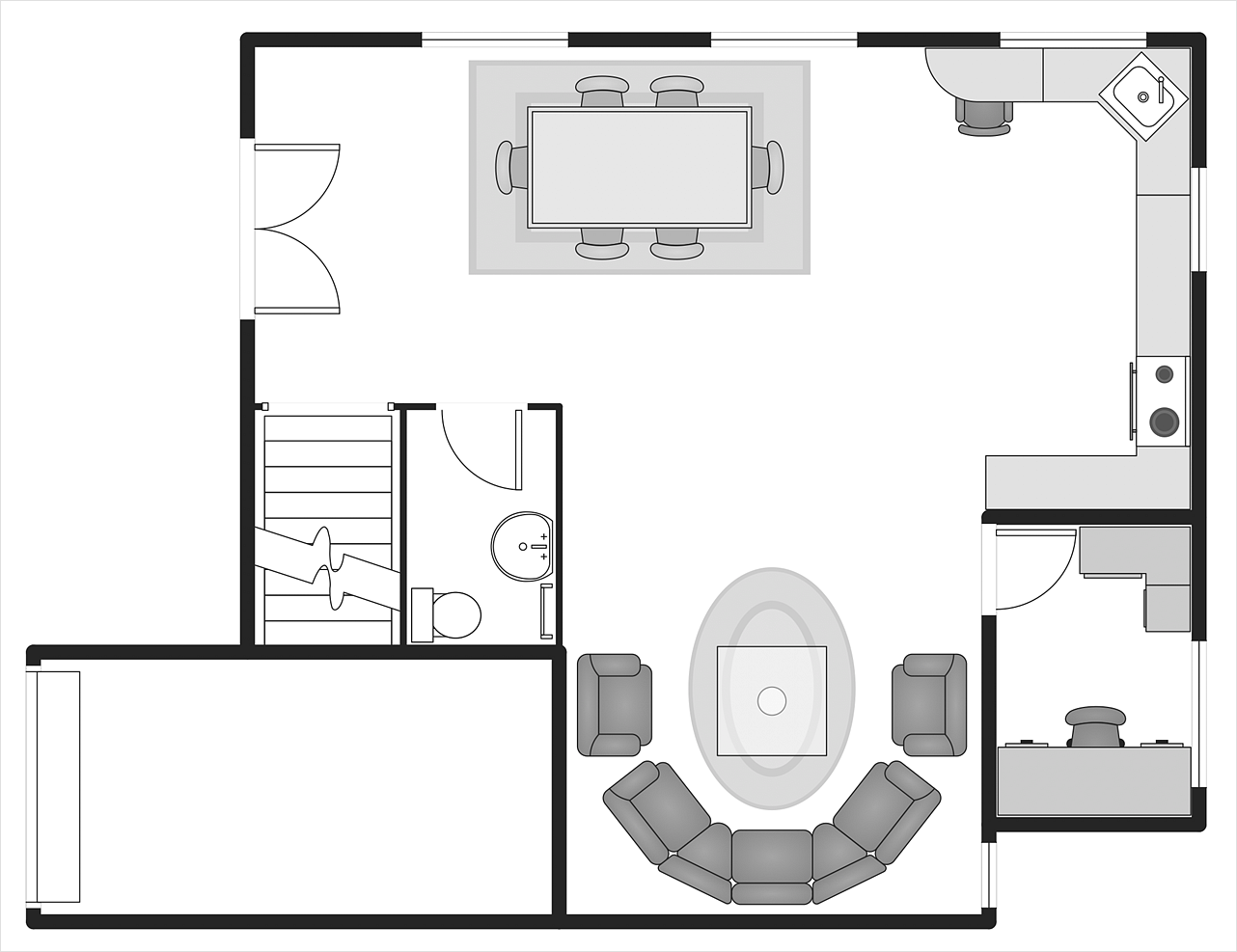HelpDesk
How To Create a Floor Plan in MS Visio
ConceptDraw DIAGRAM allows you to easily create floor plans and then make an MS Visio file from your drawings in a few simple steps.
 Visio Exchange
Visio Exchange
Our Visio Exchange tool allows you to Import and export native MS Visio 2013 files that are in the new MS Visio drawing (VSDX) format introduced in the most recent Visio iteration. In addition, ConceptDraw DIAGRAM supports the import and export of MS Visio 2007-2010 XML. (VDX) files more accurately then previous versions of ConceptDraw DIAGRAM. If you have the older MS Visio 2007-2010.
In searching of alternative to MS Visio for MAC and PC with ConceptDraw DIAGRAM
Undoubtedly MS Visio is a powerful and multifunctional tool, but however at times occur the instances, when it turns unable of meeting certain users' requirements. At this cases you may need to use an alternative program software, preferably it will be simple, convenient, and at the same time powerful and professional. In searching the alternative to MS Visio for MAC and PC we recommend you to pay attention for ConceptDraw DIAGRAM software, which was developed to satisfy all your drawing needs and requirements. It is a fully-functioned alternative product to MS Visio for both platforms. ConceptDraw DIAGRAM software has many advantages, the main among them are the cross-platform compatibility, a reasonable price, widespread ConceptDraw Solution Park with huge variety of different solutions that offer numerous libraries of specialized vector objects, useful examples, samples, and quick-start templates, extensive import / export capabilities, built-in script language, MS Visio support and certainly free technical support.HelpDesk
How to Use Basic Floor Plans Solution
Making a home or apartment floor plans involves many different elements that can be managed using ConceptDraw DIAGRAM. The ability to design different floor plans is delivered by the Floor Plans solution. Using this solution you can easily create and communicate floor plans of any complexity.- Floor Building Network Plan With Visio
- Visio Building And Landscape Stencils Free
- Building Electrical Layout Visio
- How To Create a MS Visio Floor Plan Using ConceptDraw PRO ...
- Visio Office Building Facade Shapes
- UML Diagram Visio | Cisco Buildings . Cisco icons, shapes, stencils ...
- Building Visio Shape
- ConceptDraw PRO Compatibility with MS Visio | Building Drawing ...
- Visio Stencils Building Architecture
- Building Tower Visio
- Free Building Visio Stencils
- Visio Building Shapes
- Visio Building Stencils Bathroom
- Visio Office Floor Plan Template
- Visio Warehouse Building Stencil
- Stencils Visio Building
- Visio Building Stencils
- How To use House Electrical Plan Software | Building Drawing ...
- Simple Building Plan For Higher Secondsary School


