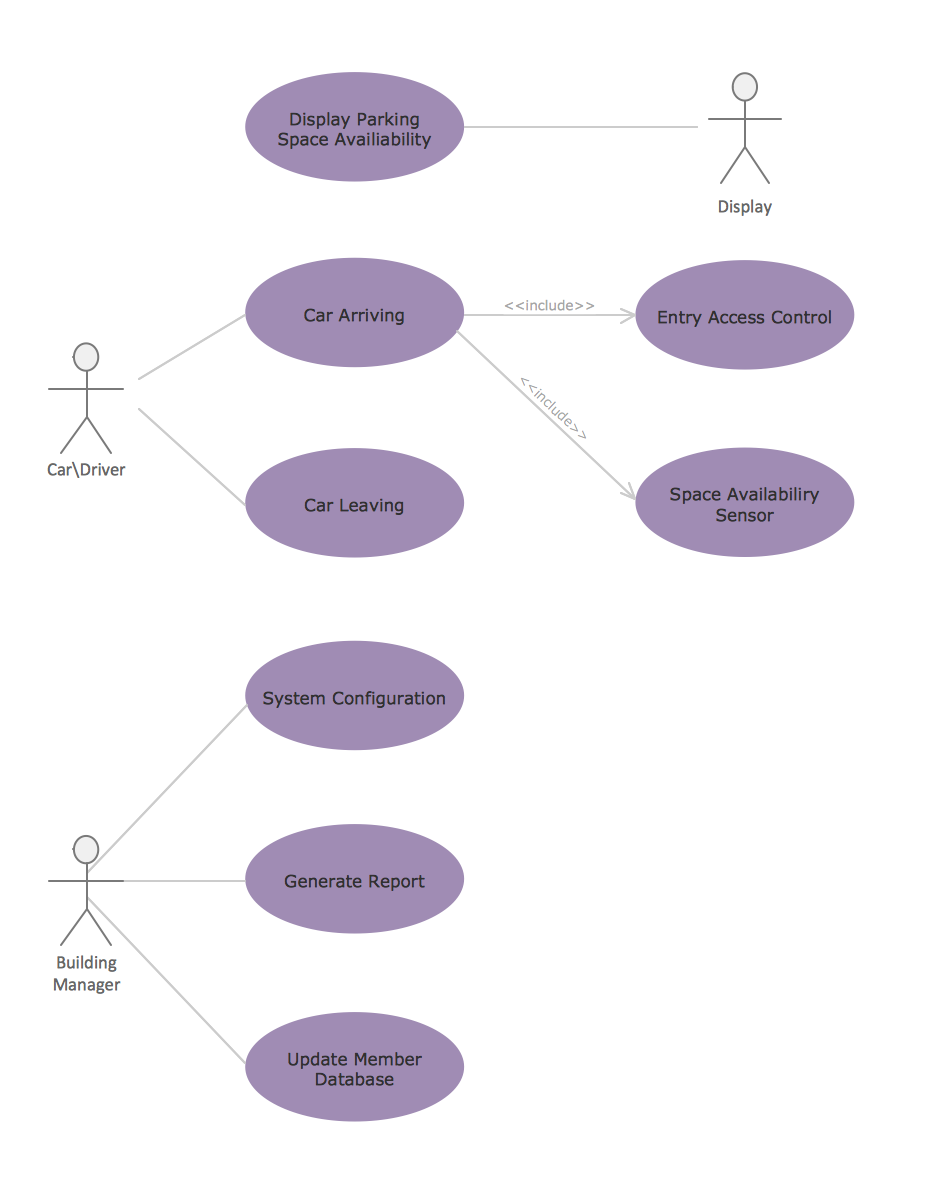Industrial transport - Design elements
The vector stencils library Industrial transport contains clipart of industrial vehicles for ConceptDraw DIAGRAM diagramming and vector drawing software. Use it to draw illustrations of industrial vehicles, transportation, lifting and moving materials using machines.Interior Design. Storage and Distribution — Design Elements
Successful and comfy interior design has a great value for the premises of any kinds, for home, flats, offices, stores, and even for warehouses, industrial spaces, factories and plants. Development and professional representing of interior design projects is an interesting and exciting process, but quite difficult at the same time. Interior designer must clearly respect and take into account all wishes and requirements of the customer. But the use of special design software can greatly help in interior design. ConceptDraw DIAGRAM diagramming and vector drawing software extended with Plant Layout Plans solution includes the Storage and Distribution library with large quantity of vector design symbols and elements of storage and distribution industrial equipment, of forklifts, cranes, pallets, shelves, and racks of any kinds. They provide effective assistance in design various types of plant interior designs, plant interior design floor plans, industrial warehouse plans, storage and distribution industrial equipment layouts for the premises of any magnitude and destiny.How To Create Emergency Plans and Fire Evacuation
Fire emergency and Fire escape plans are used in hospitals, schools, kindergartens, universities, hotels, offices, business and shopping centers, homes, etc. They are obligatory according to the safety standards and instructions and effectively help people in cases of fires, natural disasters, hazardous leaks and other disaster events that can happen. How to create Emergency Plan or Fire Evacuation Plan fast and easy? The ConceptDraw DIAGRAM diagramming and vector drawing software recommends to use the specially developed Fire and Emergency Plans solution from the Building Plans area of ConceptDraw Solution Park, which is equipped with powerful drawing tools, collection of predesigned templates and samples of Emergency Plans, and also large set of specific vector design elements. Use them to design Evacuation plans, Emergency plans, Fire evacuation plans, Fire emergency plans, Fire safety diagrams, Home emergency plans, Office emergency plans, Business emergency plans and many other kinds of diagrams in minutes.Interior Design. Shipping and Receiving — Design Elements
Create port terminal plans use the appropriate stencils with shipping and receiving design element.UML Diagram of Parking
This sample shows the Use Case Diagram of parking lot control system. On this sample you can see use cases represented as ovals and three actors represented as figures of persons that employ these use cases. Associations between actors and use cases are shown as lines. UML Diagram of Parking - This diagram can be used for understanding the process of working the car parking, at the projection and construction the parking by building companies and for automation the existing parkings.Design Element: Rack Diagram for Network Diagrams
ConceptDraw DIAGRAM is perfect for software designers and software developers who need to draw Rack Diagrams.
- Industrial vehicles - Vector stencils library | Design elements ...
- Packaging, loading, customs - Vector stencils library | Design ...
- TQM Diagram Example | Process Flowchart | TQM Diagram ...
- Manufacturing and Maintenance | Manufacturing and Maintenance ...
- Packaging, loading, customs - Vector stencils library | Design ...
- Basic Flowchart Images. Flowchart Examples | Manufacturing and ...
- Rack diagrams - Vector stencils library | Rack Diagrams | Design ...
- Industrial vehicles - Vector stencils library | Industrial transport ...
- Download Layopt Software For Plant Layout
- Truck vehicle clipart | Food trailer water supply | Road transport ...
- Electric Software Free Download
- Flow chart Example. Warehouse Flowchart | Plant Layout Plans ...
- Chemical engineering - Vector stencils library | Chemical and ...
- Industrial transport - Vector stencils library | Truck vehicle clipart ...
- Office Layout Designing Software Free Download
- Enterprise architecture diagram | Transport pictograms - Vector ...
- Flowchart Marketing Process. Flowchart Examples | Flow chart ...
- Restaurant Interior Design Software Free Download
- Flow chart Example. Warehouse Flowchart | Design elements ...
- Design elements - Watercraft | Watercraft - Vector stencils library ...





.png)